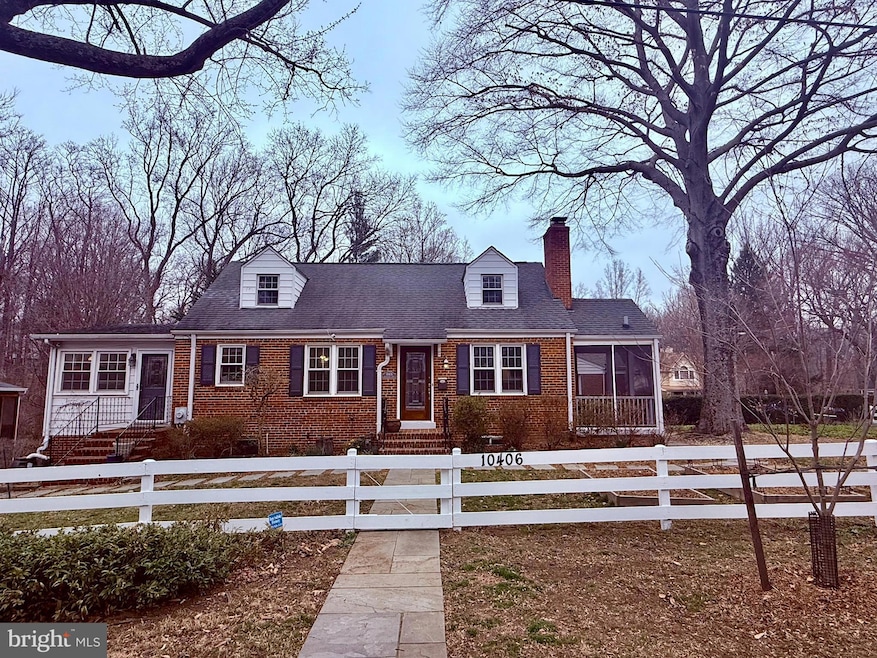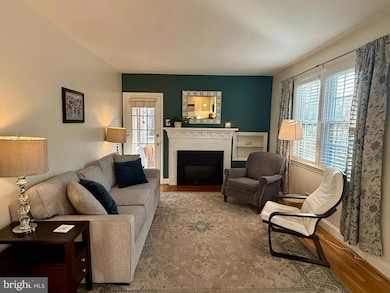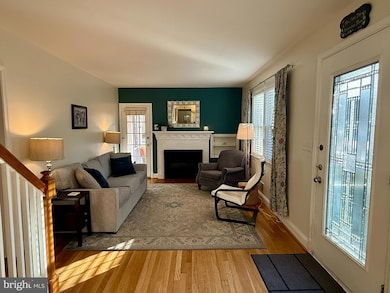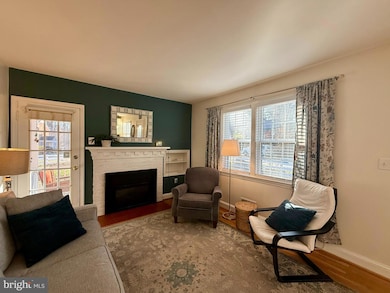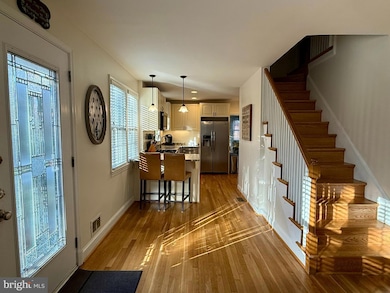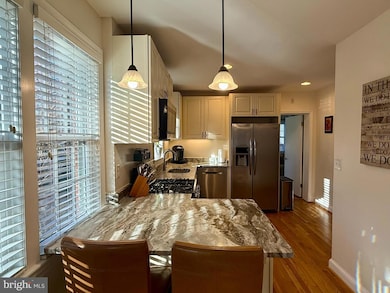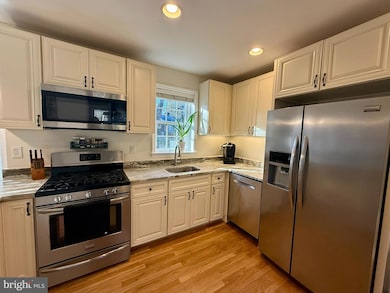
10406 Brookmoor Dr Silver Spring, MD 20901
Woodmoor NeighborhoodEstimated payment $5,857/month
Highlights
- Second Kitchen
- Open Floorplan
- Wooded Lot
- Montgomery Knolls Elementary School Rated A
- Cape Cod Architecture
- Wood Flooring
About This Home
Welcome to this beautifully updated Woodmoor 4-bedroom, 4-bath extended Cape Cod, blending classic charm with modern touches and abundant natural light. The inviting living room features a cozy gas fireplace and flows into a screened porch—a serene retreat under a magnificent Beech tree, ideal for your morning coffee, watching the kids play or relaxing amidst the gardens. The open L-shaped kitchen boasts Wolf Hudson Series cabinets, granite countertops, and stainless-steel appliances. A breakfast bar offers bar seating for two, while the adjoining dining room overlooks the woods, where you can enjoy glimpses of wildlife. The main floor includes a spacious bedroom, a full bath, and a versatile addition with a private entrance, closet, and renovated bath perfect as a master suite, au pair quarters, or office. Upstairs offers two large bedrooms and another full bath. Oak hardwood floors grace the main and upper levels, with durable new Pergo flooring on the lower level. The lower level is currently set up as a separate apartment with its own entrance, living/bedroom area, full bath, and warming kitchen/dining space—perfect for additional people or potential rental income. The utility room includes a workbench, built-in cabinets and ample storage. Outside, enjoy the lush perennial gardens, mature trees, a storage shed, and access to the Northwest Branch trail system. The invisible fence encircling the yard keeps your pets safe. Walk to 3 local schools, Pinecrest Park, Woodmoor Shopping Center, Trader Joe’s and more. This home offers comfort, flexibility, convenience and endless possibilities!
Home Details
Home Type
- Single Family
Est. Annual Taxes
- $10,192
Year Built
- Built in 1948
Lot Details
- 7,662 Sq Ft Lot
- Property has an invisible fence for dogs
- Wood Fence
- Wooded Lot
- Property is in average condition
- Property is zoned R60
Home Design
- Cape Cod Architecture
- Brick Exterior Construction
- Block Foundation
- Composition Roof
- Aluminum Siding
- Active Radon Mitigation
Interior Spaces
- Property has 3 Levels
- Open Floorplan
- Ceiling Fan
- Recessed Lighting
- Fireplace Mantel
- Gas Fireplace
- Window Treatments
- Formal Dining Room
- Garden Views
Kitchen
- Second Kitchen
- Gas Oven or Range
- Built-In Microwave
- Extra Refrigerator or Freezer
- ENERGY STAR Qualified Dishwasher
- Stainless Steel Appliances
- Disposal
Flooring
- Wood
- Laminate
Bedrooms and Bathrooms
- En-Suite Primary Bedroom
Laundry
- Electric Front Loading Dryer
- ENERGY STAR Qualified Washer
Basement
- Walk-Out Basement
- Basement Fills Entire Space Under The House
- Rear Basement Entry
- Laundry in Basement
Outdoor Features
- Screened Patio
- Exterior Lighting
- Shed
- Outbuilding
- Porch
Utilities
- 90% Forced Air Heating and Cooling System
- Electric Baseboard Heater
- Programmable Thermostat
- High-Efficiency Water Heater
- Natural Gas Water Heater
Community Details
- No Home Owners Association
- Woodmoor Subdivision
Listing and Financial Details
- Tax Lot 9
- Assessor Parcel Number 161301084857
Map
Home Values in the Area
Average Home Value in this Area
Tax History
| Year | Tax Paid | Tax Assessment Tax Assessment Total Assessment is a certain percentage of the fair market value that is determined by local assessors to be the total taxable value of land and additions on the property. | Land | Improvement |
|---|---|---|---|---|
| 2024 | $10,192 | $821,867 | $0 | $0 |
| 2023 | $8,508 | $746,133 | $0 | $0 |
| 2022 | $7,359 | $670,400 | $262,400 | $408,000 |
| 2021 | $6,771 | $648,333 | $0 | $0 |
| 2020 | $6,771 | $626,267 | $0 | $0 |
| 2019 | $6,491 | $604,200 | $262,400 | $341,800 |
| 2018 | $5,950 | $556,933 | $0 | $0 |
| 2017 | $5,507 | $509,667 | $0 | $0 |
| 2016 | $4,603 | $462,400 | $0 | $0 |
| 2015 | $4,603 | $459,267 | $0 | $0 |
| 2014 | $4,603 | $456,133 | $0 | $0 |
Property History
| Date | Event | Price | Change | Sq Ft Price |
|---|---|---|---|---|
| 04/23/2025 04/23/25 | For Sale | $819,000 | -8.9% | $344 / Sq Ft |
| 04/01/2025 04/01/25 | For Sale | $899,000 | +46.2% | $325 / Sq Ft |
| 12/03/2015 12/03/15 | Sold | $615,000 | 0.0% | $397 / Sq Ft |
| 12/03/2015 12/03/15 | Price Changed | $615,000 | +3.4% | $397 / Sq Ft |
| 11/04/2015 11/04/15 | Pending | -- | -- | -- |
| 10/29/2015 10/29/15 | For Sale | $595,000 | -- | $384 / Sq Ft |
Deed History
| Date | Type | Sale Price | Title Company |
|---|---|---|---|
| Deed | $615,000 | Rgs Title Of Bethesda | |
| Deed | $515,000 | -- | |
| Deed | $515,000 | Old Republic National Title | |
| Deed | $515,000 | -- | |
| Deed | $525,000 | -- | |
| Deed | $525,000 | -- |
Mortgage History
| Date | Status | Loan Amount | Loan Type |
|---|---|---|---|
| Open | $300,000 | Credit Line Revolving | |
| Closed | $373,416 | New Conventional | |
| Closed | $553,500 | New Conventional | |
| Previous Owner | $389,000 | Stand Alone Second | |
| Previous Owner | $403,200 | Unknown | |
| Previous Owner | $417,000 | Purchase Money Mortgage | |
| Previous Owner | $417,000 | Purchase Money Mortgage |
Similar Homes in Silver Spring, MD
Source: Bright MLS
MLS Number: MDMC2172974
APN: 13-01084857
- 123 Eastmoor Dr
- 415 Hillmoor Dr
- 322 Penwood Rd
- 209 Saint Lawrence Dr
- 314 Williamsburg Dr
- 221 Williamsburg Dr
- 10710 Stoneyhill Dr
- 10210 Pierce Dr
- 9817 Cherry Tree Ln
- 10 Schindler Ct
- 123 Northwood Ave
- 10711 Gatewood Ave
- 306 Marvin Rd
- 10816 Lombardy Rd
- 10700 Cavalier Dr
- 405 Southwest Dr
- 1202 Dunoon Ct
- 304 Southwest Dr
- 1235 Cresthaven Dr
- 10310 Royal Rd
