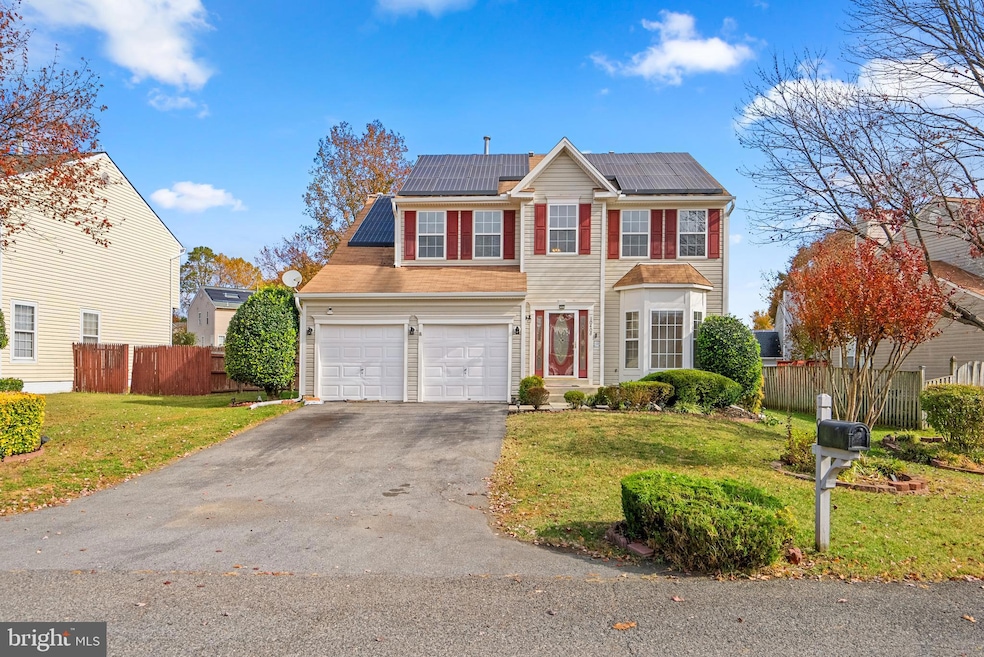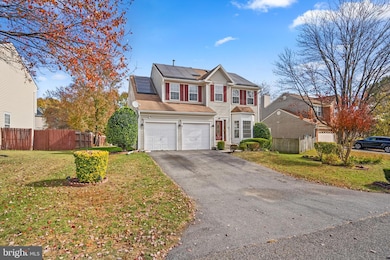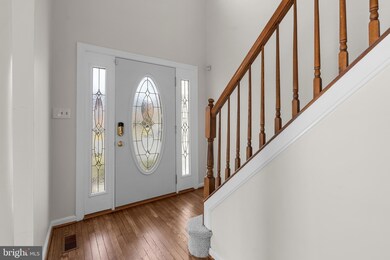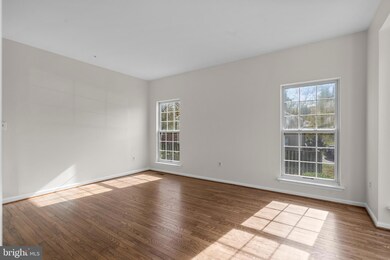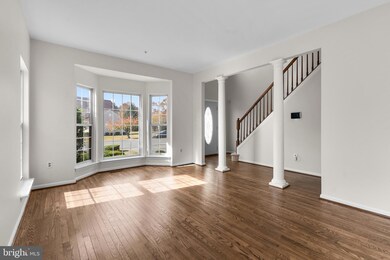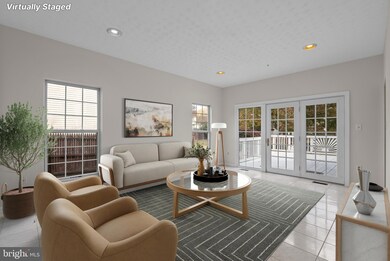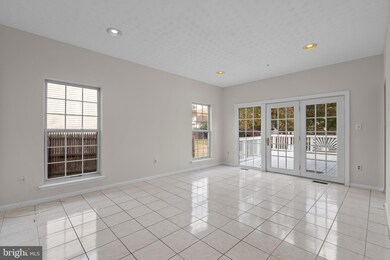
10408 Birdie Ln Upper Marlboro, MD 20774
Highlights
- Wind Turbine Power
- Colonial Architecture
- Traditional Floor Plan
- 0.21 Acre Lot
- Deck
- Cathedral Ceiling
About This Home
As of January 2025***BACK ON MARKET DUE TO FAILED FINANCING*** Welcome home to this inviting 6-bedroom, 4-bath Colonial in Upper Marlboro offering spacious living with a versatile layout and an attached two-car garage. Step inside to a bright two-story foyer that leads to a formal living room with rich hardwood floors, a cozy family room, and an open-concept eat-in kitchen. This stunning kitchen features granite countertops, a large island, ample cabinetry, and a custom backsplash, ideal for both meal prep and entertaining. The kitchen and adjoining sunroom, both with ceramic tile flooring, open to a large deck with a pergola, overlooking the lush green yard—a perfect space for outdoor gatherings.
The main level also includes a bedroom with hardwood floors and a full bath, offering convenience and flexibility. Upstairs, the primary suite is a true retreat, complete with hardwood floors, two spacious walk-in closets, and a luxurious bathroom featuring a double vanity, soaking tub, and stall shower. Three additional bedrooms, another full bath, and a convenient laundry room complete the upper level.
The lower level offers even more customizable space, with a large recreation room, an office, and a flexible area that can serve as a sixth bedroom, plus a fourth full bath. The basement can easily be tailored to your needs, whether for entertainment, fitness, or additional storage.
Outside, the lush yard and deck with a pergola provide a beautiful setting for relaxation or socializing. Located for an easy commute with quick access to major routes like 495, 202, and 301, this home provides seamless connections to Washington, DC, Baltimore, and Northern Virginia.
Last Agent to Sell the Property
Hazel Shakur
Redfin Corp License #586258

Home Details
Home Type
- Single Family
Est. Annual Taxes
- $6,459
Year Built
- Built in 1997
Lot Details
- 8,969 Sq Ft Lot
- Property is in very good condition
- Property is zoned RSF95
HOA Fees
- $98 Monthly HOA Fees
Parking
- 2 Car Direct Access Garage
- 2 Driveway Spaces
- Front Facing Garage
- On-Street Parking
Home Design
- Colonial Architecture
- Frame Construction
- Asphalt Roof
- Vinyl Siding
Interior Spaces
- Property has 3 Levels
- Traditional Floor Plan
- Chair Railings
- Cathedral Ceiling
- Ceiling Fan
- Recessed Lighting
- Bay Window
- Atrium Windows
- French Doors
- Six Panel Doors
- Entrance Foyer
- Family Room
- Living Room
- Combination Kitchen and Dining Room
- Den
- Sun or Florida Room
- Garden Views
- Fire Sprinkler System
Kitchen
- Eat-In Country Kitchen
- Breakfast Area or Nook
- Stove
- Ice Maker
- Dishwasher
- Upgraded Countertops
- Disposal
Flooring
- Wood
- Carpet
- Ceramic Tile
Bedrooms and Bathrooms
- En-Suite Primary Bedroom
- En-Suite Bathroom
- Walk-In Closet
- Soaking Tub
- Bathtub with Shower
- Walk-in Shower
Laundry
- Laundry Room
- Laundry on upper level
- Dryer
- Washer
Finished Basement
- Basement Fills Entire Space Under The House
- Connecting Stairway
- Exterior Basement Entry
Eco-Friendly Details
- Wind Turbine Power
Outdoor Features
- Deck
- Shed
Schools
- Arrowhead Elementary School
- Kettering Middle School
- Largo High School
Utilities
- Forced Air Heating and Cooling System
- Air Source Heat Pump
- Vented Exhaust Fan
- Natural Gas Water Heater
Community Details
- Association fees include management, insurance
- Presidential Heights HOA
- Presidential Heights Subdivision
Listing and Financial Details
- Tax Lot 36
- Assessor Parcel Number 17132809010
Map
Home Values in the Area
Average Home Value in this Area
Property History
| Date | Event | Price | Change | Sq Ft Price |
|---|---|---|---|---|
| 01/23/2025 01/23/25 | Sold | $580,000 | +0.9% | $163 / Sq Ft |
| 12/20/2024 12/20/24 | Pending | -- | -- | -- |
| 12/19/2024 12/19/24 | For Sale | $575,000 | 0.0% | $161 / Sq Ft |
| 12/18/2024 12/18/24 | Pending | -- | -- | -- |
| 12/11/2024 12/11/24 | For Sale | $575,000 | 0.0% | $161 / Sq Ft |
| 11/13/2024 11/13/24 | Pending | -- | -- | -- |
| 11/06/2024 11/06/24 | For Sale | $575,000 | -- | $161 / Sq Ft |
Tax History
| Year | Tax Paid | Tax Assessment Tax Assessment Total Assessment is a certain percentage of the fair market value that is determined by local assessors to be the total taxable value of land and additions on the property. | Land | Improvement |
|---|---|---|---|---|
| 2024 | $5,393 | $434,700 | $0 | $0 |
| 2023 | $5,109 | $393,200 | $100,900 | $292,300 |
| 2022 | $4,909 | $381,833 | $0 | $0 |
| 2021 | $4,952 | $370,467 | $0 | $0 |
| 2020 | $4,870 | $359,100 | $70,400 | $288,700 |
| 2019 | $4,716 | $338,533 | $0 | $0 |
| 2018 | $4,539 | $317,967 | $0 | $0 |
| 2017 | $4,825 | $297,400 | $0 | $0 |
| 2016 | -- | $280,600 | $0 | $0 |
| 2015 | $5,155 | $263,800 | $0 | $0 |
| 2014 | $5,155 | $247,000 | $0 | $0 |
Mortgage History
| Date | Status | Loan Amount | Loan Type |
|---|---|---|---|
| Open | $551,000 | New Conventional | |
| Previous Owner | $370,800 | Stand Alone Second | |
| Previous Owner | $304,895 | New Conventional | |
| Previous Owner | $25,546 | Stand Alone Second |
Deed History
| Date | Type | Sale Price | Title Company |
|---|---|---|---|
| Deed | $580,000 | Realty Title | |
| Deed | $342,000 | -- | |
| Deed | $205,100 | -- |
Similar Homes in Upper Marlboro, MD
Source: Bright MLS
MLS Number: MDPG2129360
APN: 13-2809010
- 10410 Pookey Way
- 10703 Woodlawn Blvd
- 1019 Butterworth Ln
- 1204 Northern Lights Dr
- 10400 Rambling Hill Ct
- 10111 Cascade Ln
- 0001 Good Faith Way
- 1637 Morning Star Ct
- 1643 Morning Star Ct
- 9603 Hope Springs Ln
- 1635 Morning Star Ct
- 9607 Hope Springs Ln
- 9605 Hope Springs Ln
- 9601 Hope Springs Ln
- 9625 Good Faith Way
- 1639 Morning Star Ct
- 1631 Morning Star Ct
- 9627 Good Faith Way
- 9631 Good Faith Way
- 9629 Good Faith Way
