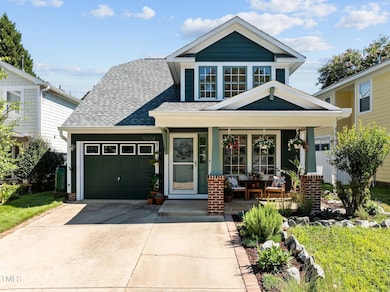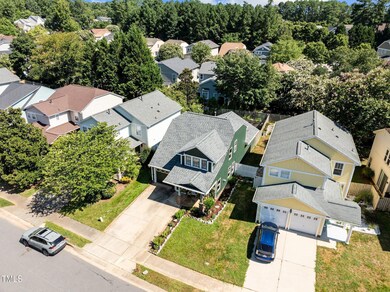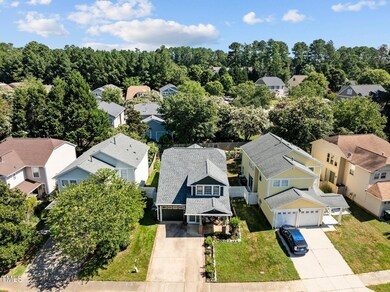
10408 Neland St Raleigh, NC 27614
Highlights
- Open Floorplan
- Craftsman Architecture
- Wood Flooring
- Abbotts Creek Elementary School Rated A
- Cathedral Ceiling
- 4-minute walk to Cokesbury Park
About This Home
As of October 2024No stone has been left unturned! This gorgeous, charming Falls River home has been fully & beautifully updated from top to bottom! Enter into the grand, light-filled & vaulted great room featuring stunning tiled gas log fireplace & opens to spacious dining area. And this kitchen!! Totally remodeled w/quartz countertops, tile backsplash, modern tile flooring, white cabinetry & open shelving, 2 pantries & stainless appliances. Main Floor owners' suite! You'll love the double tray ceiling, wood floors, tons of light & the fantastic spa bath. Home water filtration system & radon mitigation system installed. Out back you will find privacy on the patio in the fenced yard w/tree-lined buffer. Walk to the Greenway & playground and convenient to I-540, retail, dining & healthcare. Join the Falls River Greenway Club!
Home Details
Home Type
- Single Family
Est. Annual Taxes
- $3,585
Year Built
- Built in 1999
Lot Details
- 4,356 Sq Ft Lot
- Gated Home
- Wood Fence
- Rectangular Lot
- Cleared Lot
- Back Yard Fenced and Front Yard
HOA Fees
- $30 Monthly HOA Fees
Parking
- 1 Car Attached Garage
- Front Facing Garage
- Private Driveway
Home Design
- Craftsman Architecture
- Bungalow
- Slab Foundation
- Frame Construction
- Blown-In Insulation
- Shingle Roof
- Architectural Shingle Roof
- Lap Siding
- Radon Mitigation System
Interior Spaces
- 1,745 Sq Ft Home
- 2-Story Property
- Open Floorplan
- Smooth Ceilings
- Cathedral Ceiling
- Ceiling Fan
- Zero Clearance Fireplace
- Gas Log Fireplace
- Sliding Doors
- Entrance Foyer
- Family Room with Fireplace
- Dining Room
- Neighborhood Views
Kitchen
- Double Oven
- Electric Oven
- Free-Standing Electric Range
- Range Hood
- Microwave
- Dishwasher
- Stainless Steel Appliances
- Granite Countertops
- Disposal
Flooring
- Wood
- Carpet
- Tile
Bedrooms and Bathrooms
- 3 Bedrooms
- Primary Bedroom on Main
- Walk-In Closet
- Double Vanity
- Private Water Closet
- Separate Shower in Primary Bathroom
- Bathtub with Shower
- Walk-in Shower
Laundry
- Laundry Room
- Laundry on main level
- Laundry in Kitchen
- Washer and Electric Dryer Hookup
Attic
- Scuttle Attic Hole
- Unfinished Attic
Home Security
- Smart Thermostat
- Storm Doors
Outdoor Features
- Rain Gutters
- Front Porch
Schools
- Abbotts Creek Elementary School
- Wakefield Middle School
- Wakefield High School
Utilities
- Forced Air Heating and Cooling System
- Gas Water Heater
- Water Purifier
- High Speed Internet
Listing and Financial Details
- Assessor Parcel Number 1728.02-78-1649.000
Community Details
Overview
- Association fees include ground maintenance
- Towne Properties Association, Phone Number (984) 220-8705
- Falls River Subdivision
- Maintained Community
Recreation
- Community Playground
- Park
Map
Home Values in the Area
Average Home Value in this Area
Property History
| Date | Event | Price | Change | Sq Ft Price |
|---|---|---|---|---|
| 10/04/2024 10/04/24 | Sold | $460,000 | -2.1% | $264 / Sq Ft |
| 08/29/2024 08/29/24 | Pending | -- | -- | -- |
| 08/23/2024 08/23/24 | For Sale | $470,000 | +12.7% | $269 / Sq Ft |
| 12/15/2023 12/15/23 | Off Market | $417,000 | -- | -- |
| 03/14/2022 03/14/22 | Sold | $417,000 | +4.3% | $243 / Sq Ft |
| 02/14/2022 02/14/22 | Pending | -- | -- | -- |
| 02/11/2022 02/11/22 | For Sale | $399,900 | -- | $233 / Sq Ft |
Tax History
| Year | Tax Paid | Tax Assessment Tax Assessment Total Assessment is a certain percentage of the fair market value that is determined by local assessors to be the total taxable value of land and additions on the property. | Land | Improvement |
|---|---|---|---|---|
| 2024 | $3,585 | $410,513 | $100,000 | $310,513 |
| 2023 | $2,972 | $270,858 | $70,000 | $200,858 |
| 2022 | $2,762 | $270,858 | $70,000 | $200,858 |
| 2021 | $2,655 | $270,858 | $70,000 | $200,858 |
| 2020 | $2,607 | $270,858 | $70,000 | $200,858 |
| 2019 | $2,788 | $238,846 | $70,000 | $168,846 |
| 2018 | $2,630 | $238,846 | $70,000 | $168,846 |
| 2017 | $2,505 | $238,846 | $70,000 | $168,846 |
| 2016 | $2,453 | $238,846 | $70,000 | $168,846 |
| 2015 | $2,180 | $208,581 | $40,000 | $168,581 |
| 2014 | $2,068 | $208,581 | $40,000 | $168,581 |
Mortgage History
| Date | Status | Loan Amount | Loan Type |
|---|---|---|---|
| Open | $446,200 | New Conventional | |
| Previous Owner | $396,000 | New Conventional | |
| Previous Owner | $212,759 | FHA | |
| Previous Owner | $200,000 | New Conventional | |
| Previous Owner | $159,920 | Purchase Money Mortgage | |
| Previous Owner | $39,980 | Stand Alone Second | |
| Previous Owner | $30,000 | Unknown | |
| Previous Owner | $18,000 | Unknown | |
| Previous Owner | $165,300 | Unknown | |
| Previous Owner | $15,000 | Credit Line Revolving |
Deed History
| Date | Type | Sale Price | Title Company |
|---|---|---|---|
| Warranty Deed | $460,000 | None Listed On Document | |
| Warranty Deed | $417,000 | None Listed On Document | |
| Interfamily Deed Transfer | -- | Mortgage Information Service | |
| Warranty Deed | $200,000 | None Available | |
| Warranty Deed | $200,000 | None Available | |
| Warranty Deed | $165,500 | -- |
Similar Homes in Raleigh, NC
Source: Doorify MLS
MLS Number: 10047810
APN: 1728.02-78-1649-000
- 2429 Falls River Ave
- 10836 Connally Ln
- 10943 Pendragon Place
- 10947 Pendragon Place
- 2208 Fullwood Place
- 10801 Crosschurch Ln
- 11210 Lofty Heights Place
- 2245 Dunlin Ln
- 11251 Lofty Heights Place
- 11215 Lofty Heights Place
- 2101 Piney Brook Rd Unit 105
- 2031 Rivergate Rd Unit 105
- 4443 Crystal Breeze St
- 4617 All Points View Way
- 2225 Raven Rd Unit 107
- 11425 Shadow Elms Ln
- 4511 All Points View Way
- 2106 Cloud Cover
- 2051 Dunn Rd
- 3009 Gentle Breezes Ln





