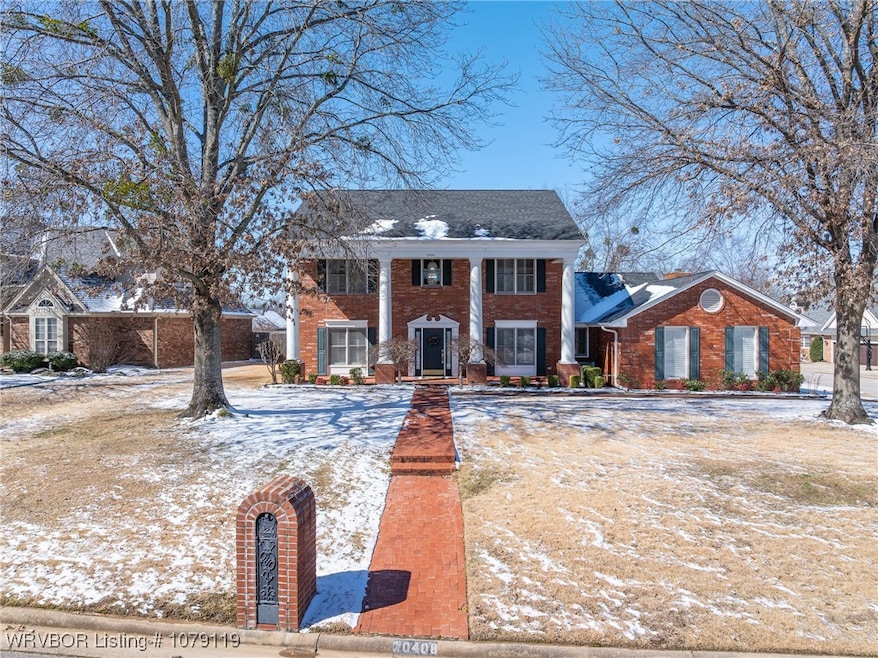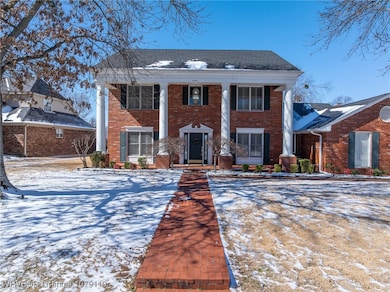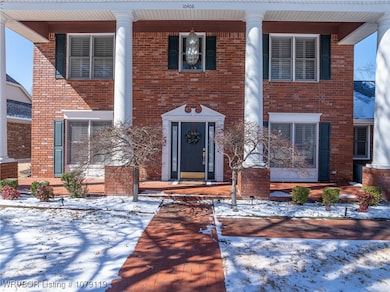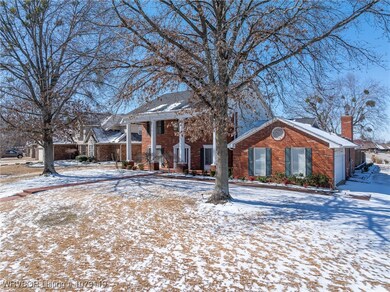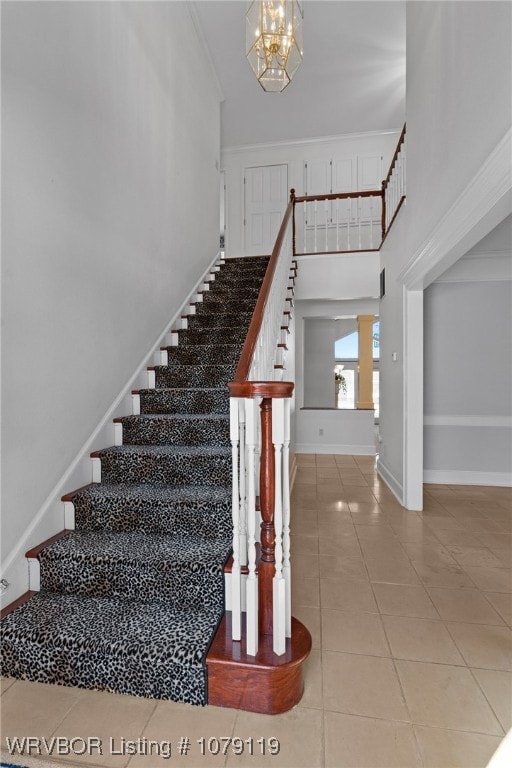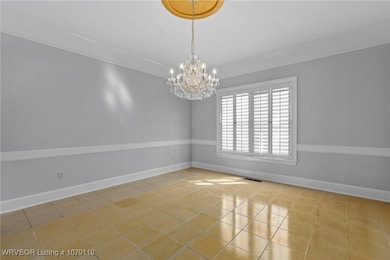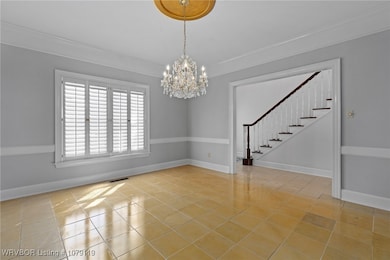
10408 Tweed Ln Fort Smith, AR 72908
Fianna Hills NeighborhoodEstimated payment $2,948/month
Highlights
- Guest House
- Colonial Architecture
- Marble Flooring
- Elmer H. Cook Elementary School Rated A-
- Family Room with Fireplace
- Cathedral Ceiling
About This Home
Spacious Colonial with Unique Charm! Step into this timeless treasure with 5-bedroom, 4.5-bath that seamlessly blends classic charm with modern flair. The grand entry welcomes you with a leopard-print staircase, setting the tone for the home's bold and stylish character. Featuring two spacious living areas, each with a cozy fireplace, space one would be considered a formal living with cathedral ceilings. This home is perfect for relaxing or entertaining. The formal dining room provides a refined space for gatherings, while the eat-in kitchen boasts granite countertops, an electric cooktop, double ovens, and ample cabinetry. Built-ins throughout the home, including bookshelves, a desk, and additional storage, add both function and sophistication. The main-floor primary suite offers a true retreat with its jacuzzi corner tub, standalone shower, and dual vanities. Upstairs, three additional bedrooms with 2 baths provide plenty of space for family or guests. Outside, you'll find a detached garage with a mother-in-law suite offering a bedroom and bath, perfect for extended guests. The privacy-fenced backyard is great for an entertainer, featuring an outdoor bar with a roll-up window for effortless hosting. The attached two-car garage ensures convenience with space for a third in the detached garage. The Seller is offering a $10,000 flooring allowance to personalize some of the floor space to your taste. Don't miss the opportunity to own this one-of-a-kind home! Schedule your private showing today.
Home Details
Home Type
- Single Family
Est. Annual Taxes
- $3,325
Year Built
- Built in 1992
Lot Details
- 0.38 Acre Lot
- Lot Dimensions are 180x61
- Back Yard Fenced
Home Design
- Colonial Architecture
- Brick or Stone Mason
- Slab Foundation
- Shingle Roof
- Architectural Shingle Roof
Interior Spaces
- 3,483 Sq Ft Home
- 2-Story Property
- Built-In Features
- Cathedral Ceiling
- Ceiling Fan
- Gas Log Fireplace
- Blinds
- Family Room with Fireplace
- 2 Fireplaces
- Living Room with Fireplace
- Washer and Electric Dryer Hookup
Kitchen
- Built-In Oven
- Built-In Range
- Range Hood
- Plumbed For Ice Maker
- Dishwasher
- Granite Countertops
- Tile Countertops
- Disposal
Flooring
- Carpet
- Marble
- Ceramic Tile
Bedrooms and Bathrooms
- 5 Bedrooms
- Split Bedroom Floorplan
- Walk-In Closet
Home Security
- Fire and Smoke Detector
- Fire Sprinkler System
Parking
- Garage
- Garage Door Opener
- Driveway
Schools
- Cook Elementary School
- Ramsey Middle School
- Southside High School
Utilities
- Central Heating and Cooling System
- Gas Water Heater
Additional Features
- Covered patio or porch
- Guest House
Community Details
- Fianna Estates Subdivision
- The community has rules related to covenants, conditions, and restrictions
Listing and Financial Details
- Legal Lot and Block 1372 / /
- Assessor Parcel Number 12584-1372-00000-00
Map
Home Values in the Area
Average Home Value in this Area
Tax History
| Year | Tax Paid | Tax Assessment Tax Assessment Total Assessment is a certain percentage of the fair market value that is determined by local assessors to be the total taxable value of land and additions on the property. | Land | Improvement |
|---|---|---|---|---|
| 2024 | $3,007 | $57,270 | $11,000 | $46,270 |
| 2023 | $2,900 | $57,270 | $11,000 | $46,270 |
| 2022 | $2,950 | $57,270 | $11,000 | $46,270 |
| 2021 | $2,950 | $57,270 | $11,000 | $46,270 |
| 2020 | $2,950 | $57,270 | $11,000 | $46,270 |
| 2019 | $3,062 | $59,200 | $11,000 | $48,200 |
| 2018 | $3,087 | $59,200 | $11,000 | $48,200 |
| 2017 | $2,758 | $59,200 | $11,000 | $48,200 |
| 2016 | $3,119 | $61,800 | $11,000 | $50,800 |
| 2015 | $2,769 | $61,800 | $11,000 | $50,800 |
| 2014 | $2,769 | $59,400 | $11,000 | $48,400 |
Property History
| Date | Event | Price | Change | Sq Ft Price |
|---|---|---|---|---|
| 02/20/2025 02/20/25 | For Sale | $479,489 | +44.0% | $138 / Sq Ft |
| 12/04/2020 12/04/20 | Sold | $333,000 | -4.8% | $96 / Sq Ft |
| 11/04/2020 11/04/20 | Pending | -- | -- | -- |
| 09/21/2020 09/21/20 | For Sale | $349,900 | -- | $100 / Sq Ft |
Deed History
| Date | Type | Sale Price | Title Company |
|---|---|---|---|
| Warranty Deed | $333,000 | Waco Title Co | |
| Deed | $199,000 | -- | |
| Deed | $27,000 | -- | |
| Deed | -- | -- |
Mortgage History
| Date | Status | Loan Amount | Loan Type |
|---|---|---|---|
| Open | $233,000 | New Conventional | |
| Previous Owner | $164,050 | New Conventional | |
| Previous Owner | $179,500 | Unknown |
Similar Homes in Fort Smith, AR
Source: Western River Valley Board of REALTORS®
MLS Number: 1079119
APN: 12584-1372-00000-00
- 2300 Rannoch Ln
- 10408 Innsbruck Ct
- 1800 Rannoch Trace
- 1712 Rannoch Trace
- 1708 Rannoch Trace
- 2408 Dundee Dr
- 2605 Ramsgate Way
- 2205 Crosshill Rd
- 10116 Jenny Lind Rd
- 1808 Bramble Brae St
- 1800 Wheaton Trace
- 10200 Seven Oaks Rd
- 3005 Canongate Way
- 3005 Chelsea Mead
- 9609 Jenny Lind Rd
- 1722 Prestwick Dr
- 10101 Stephens Ct
- 3100 Royal Scots Way
- 9501 Jenny Lind Rd
- 10704 Castleton St
