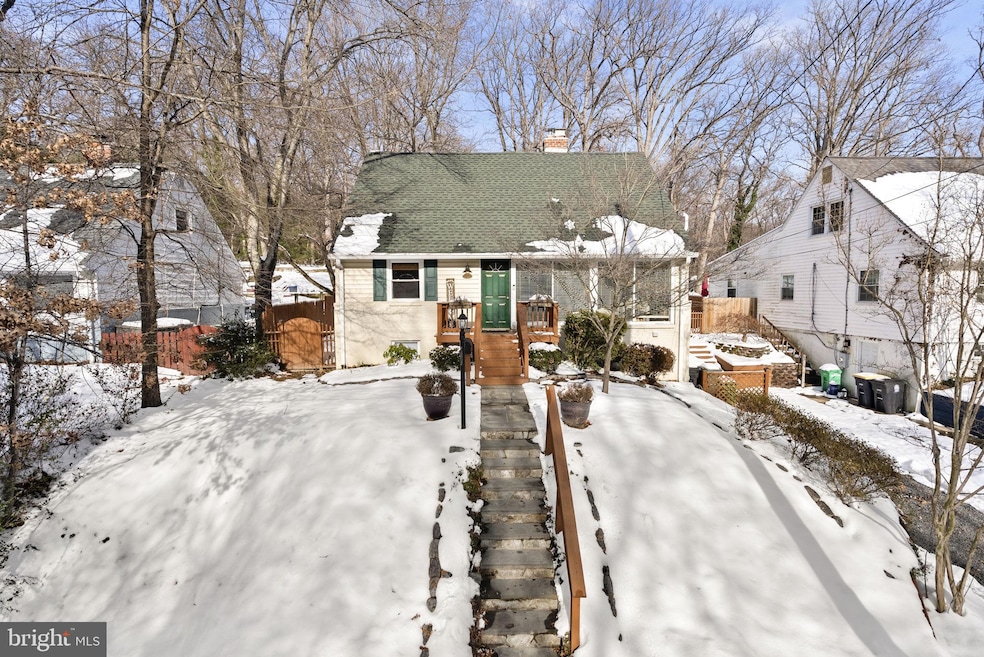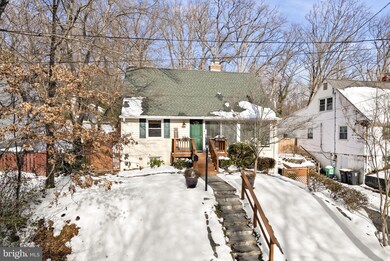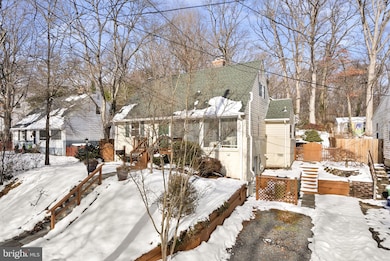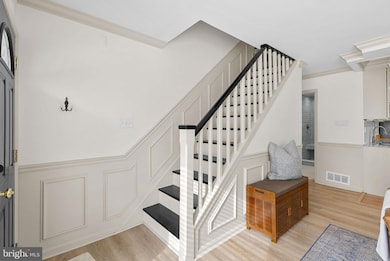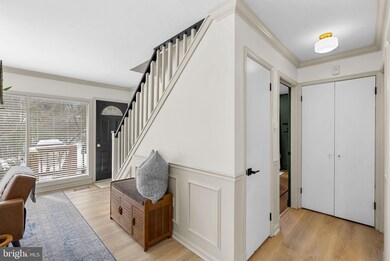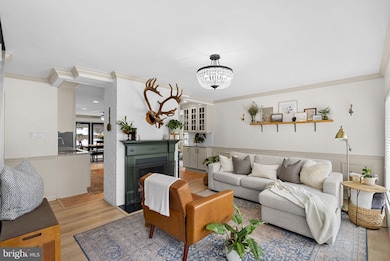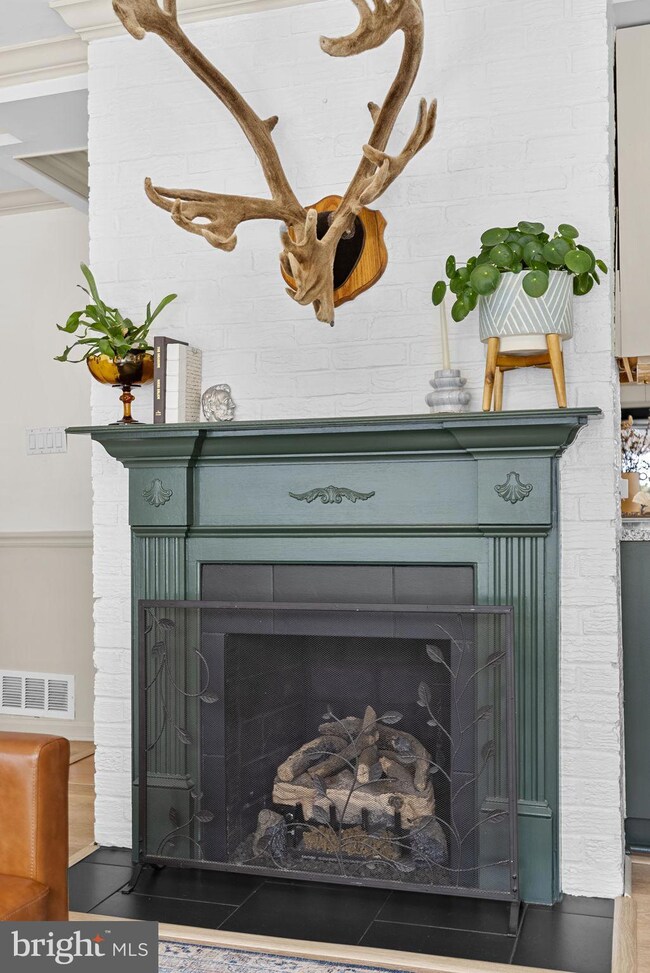
10409 Edgefield Dr Adelphi, MD 20783
Hillandale NeighborhoodHighlights
- Gourmet Kitchen
- Traditional Architecture
- Main Floor Bedroom
- Traditional Floor Plan
- Wood Flooring
- 2-minute walk to Edgefield Drive Park
About This Home
As of February 2025Welcome to this gorgeous Cape Cod-style home, nestled on a wooded lot with beautiful gardens in the heart of Hyattsville, MD. The charming front exterior features flagstone steps, inviting you into a home where timeless elegance meets modern comfort. The open floor plan is filled with natural light from floor-to-ceiling front windows, while crown molding, wainscoting, gorgeous hardwoods, and a stunning chandelier add classic charm. The updated kitchen boasts new cabinets, sleek hardware, an overhead range hood, a gas stove, and stainless steel appliances. An expanded rear addition with Pella windows offers extra living space, complete with built-in cabinetry, perfect for a coffee or prep station when hosting friends and family.
The main level features a freshly repainted primary bedroom adorned with a sleek, modern chandelier and custom-built closet space. Completing this level are a second bedroom and a fully remodeled bathroom. Upstairs, the second floor offers two generously sized bedrooms, a walk-in closet, and an additional full bathroom, providing ample space and comfort.
This home has been thoughtfully updated, including fresh interior paint, White Oak LVP flooring, and a rebuilt, fireproofed chimney in 2022. The master bathroom was fully renovated in 2023, and in 2024, recessed lighting, a basement mini bar, and upgraded wooden stairs were added. Additional highlights include a cozy gas fireplace, and a private driveway with space for two cars.
The fully fenced, 11,326 sq. ft. backyard is a serene oasis, complete with two patios, one with a fire pit, and surrounded by tall oak and maple trees, azaleas, hydrangeas, and other perennials. An Amish-built shed provides additional storage for lawn equipment. The beautifully finished basement features ceramic tile floors, built-in shelving perfect for an office or second living room, an under-stairs storage area, and a laundry room. A separate tool and workroom, complete with a heavy-duty workbench, offers ample space for your projects. The home also boasts a six-year-old shingle roof and a complete French-drain system with an interior sump pump and battery backup, ensuring a dry basement.
Situated just steps from Edgefield Park, residents can enjoy a children’s play area, tennis courts, basketball courts, picnic spots, and walking trails. The home is also conveniently located near major commuter routes, including Powder Mill Road, I-95, the Intercounty Connector, and the Beltway. A neighborhood bus stop is within walking distance, and Metrorail is only a 10-minute drive. Shopping is nearby at Powder Mill, New Hampshire Avenue, White Oak Shopping Center, and College Park. For professionals, the U.S. Army Research Laboratory is a short walk away, the FDA is a 5-minute drive, and the new Adventist Hospital at White Oak is only 10 minutes away.
This home offers more than just a place to live—it provides a lifestyle of comfort, convenience, and natural beauty. Don’t wait to make it yours—schedule your showing today and experience everything this exceptional property has to offer!
Home Details
Home Type
- Single Family
Est. Annual Taxes
- $5,206
Year Built
- Built in 1950
Lot Details
- 0.26 Acre Lot
- Property is in excellent condition
- Property is zoned RR
Home Design
- Traditional Architecture
- Slab Foundation
- Frame Construction
Interior Spaces
- Property has 3 Levels
- Traditional Floor Plan
- Chair Railings
- Ceiling Fan
- Recessed Lighting
- 1 Fireplace
- Great Room
- Family Room Off Kitchen
- Combination Kitchen and Dining Room
- Storage Room
Kitchen
- Gourmet Kitchen
- Gas Oven or Range
- Stove
- Range Hood
- Dishwasher
- Stainless Steel Appliances
- Upgraded Countertops
- Disposal
Flooring
- Wood
- Carpet
Bedrooms and Bathrooms
- En-Suite Primary Bedroom
- Walk-in Shower
Laundry
- Laundry Room
- Dryer
- Washer
Finished Basement
- Shelving
- Workshop
- Laundry in Basement
Parking
- 2 Parking Spaces
- 2 Driveway Spaces
- Gravel Driveway
- Off-Street Parking
Utilities
- Central Heating and Cooling System
- Natural Gas Water Heater
Community Details
- No Home Owners Association
- Knollwood Subdivision
Listing and Financial Details
- Tax Lot 33
- Assessor Parcel Number 17212292100
Map
Home Values in the Area
Average Home Value in this Area
Property History
| Date | Event | Price | Change | Sq Ft Price |
|---|---|---|---|---|
| 02/13/2025 02/13/25 | Sold | $533,500 | +8.9% | $340 / Sq Ft |
| 01/20/2025 01/20/25 | Pending | -- | -- | -- |
| 10/20/2022 10/20/22 | Sold | $490,000 | -1.0% | $210 / Sq Ft |
| 09/12/2022 09/12/22 | For Sale | $495,000 | -- | $212 / Sq Ft |
Tax History
| Year | Tax Paid | Tax Assessment Tax Assessment Total Assessment is a certain percentage of the fair market value that is determined by local assessors to be the total taxable value of land and additions on the property. | Land | Improvement |
|---|---|---|---|---|
| 2024 | $5,606 | $350,400 | $126,400 | $224,000 |
| 2023 | $5,301 | $329,967 | $0 | $0 |
| 2022 | $3,865 | $309,533 | $0 | $0 |
| 2021 | $3,672 | $289,100 | $125,700 | $163,400 |
| 2020 | $3,587 | $275,300 | $0 | $0 |
| 2019 | $3,435 | $261,500 | $0 | $0 |
| 2018 | $3,276 | $247,700 | $100,700 | $147,000 |
| 2017 | $3,139 | $222,133 | $0 | $0 |
| 2016 | -- | $196,567 | $0 | $0 |
| 2015 | $2,869 | $171,000 | $0 | $0 |
| 2014 | $2,869 | $171,000 | $0 | $0 |
Mortgage History
| Date | Status | Loan Amount | Loan Type |
|---|---|---|---|
| Open | $486,000 | New Conventional | |
| Closed | $486,000 | New Conventional | |
| Previous Owner | $472,672 | VA | |
| Previous Owner | $153,300 | Stand Alone Second |
Deed History
| Date | Type | Sale Price | Title Company |
|---|---|---|---|
| Deed | $533,500 | Assurance Title | |
| Deed | $533,500 | Assurance Title | |
| Deed | $490,000 | Universal Title | |
| Deed | $179,000 | -- | |
| Deed | -- | -- | |
| Deed | $121,500 | -- |
Similar Homes in the area
Source: Bright MLS
MLS Number: MDPG2138552
APN: 21-2292100
- 10415 Edgefield Dr
- 2909 Powder Mill Rd
- 10513 Edgemont Dr
- 10403 Glenmore Dr
- 3222 Powder Mill Rd
- 2109 Gatewood Place
- 9205 Custer Terrace
- 2811 Falling Brook Terrace
- 11212 Cherry Hill Rd Unit T2
- 11224 Cherry Hill Rd
- 11216 Cherry Hill Rd
- 11222 Cherry Hill Rd Unit 304
- 1736 Overlook Dr
- 10545 Sweetbriar Pkwy
- 11240 Cherry Hill Rd Unit 29
- 11200 Cherry Hill Rd Unit 203
- 10224 Green Forest Dr
- 11316 Cherry Hill Rd Unit 2-S30
- 11368 Cherry Hill Rd Unit 1Q204
- 11364 Cherry Hill Rd Unit 1S204
