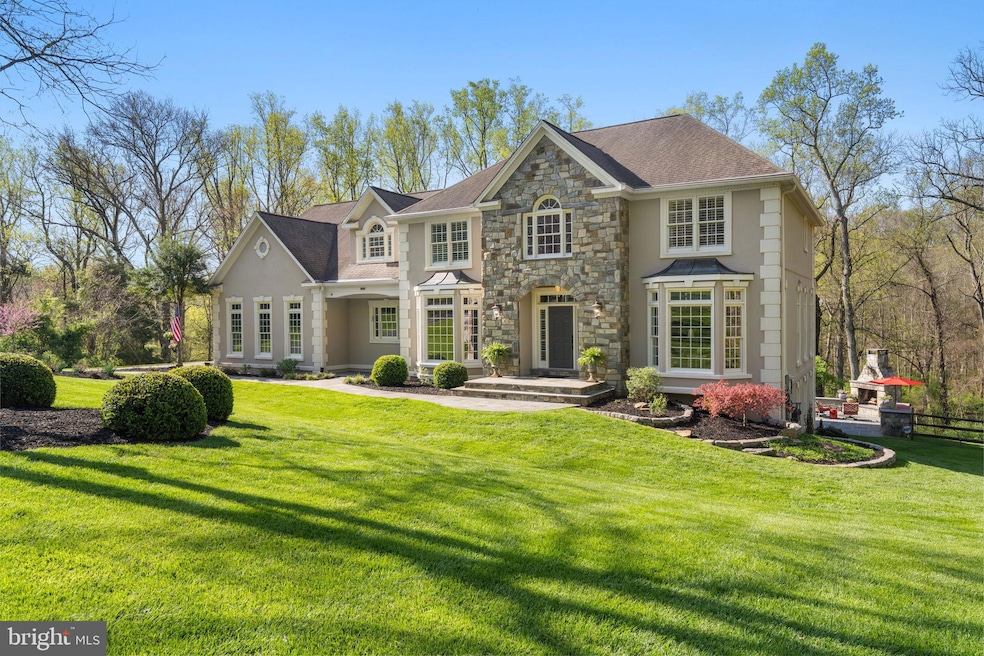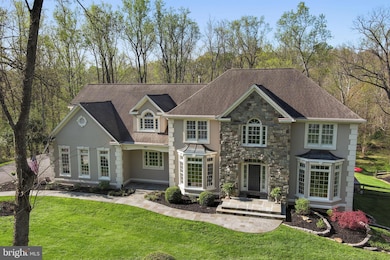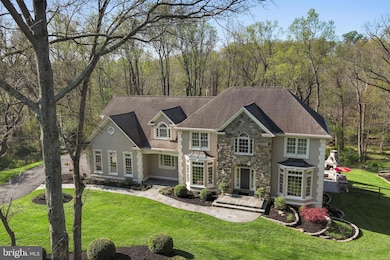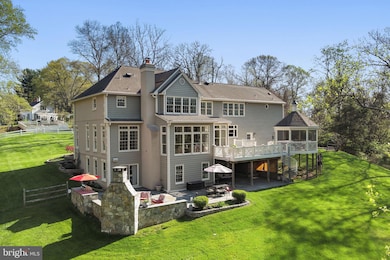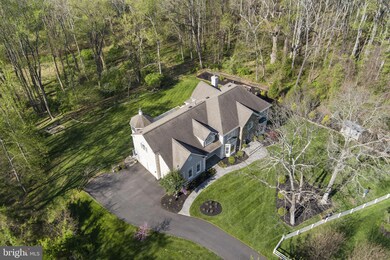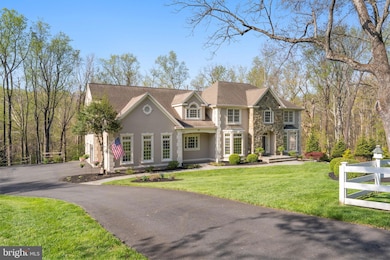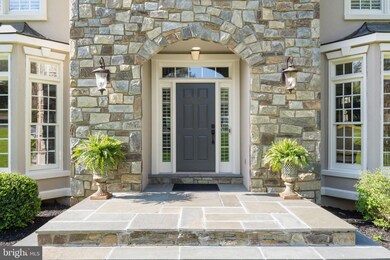
10409 Hunter Station Rd Vienna, VA 22181
Wolf Trap NeighborhoodEstimated payment $13,873/month
Highlights
- Sauna
- Eat-In Gourmet Kitchen
- 2.97 Acre Lot
- Sunrise Valley Elementary Rated A
- View of Trees or Woods
- Curved or Spiral Staircase
About This Home
Tucked away on a private road off Hunter Mill Road, this elegant 4-bedroom, 5 1/2-bathroom, one-of-a-kind home offers nearly 6,200 square feet of refined living space on an expansive, private 2.97-acre lot. Custom built by RJL Associates, this rare property blends surrounding natural elements with modern upgrades and meticulous attention to every detail, all highlighted by an idyllic woodland setting backing to Difficult Run stream. You’ll be captivated by its stately curb appeal—mature trees, inviting flagstone walkway and front steps, rear multi-level Trex deck adorned by a cozy gazebo, circular staircase connecting to extensive hardscape below (2019), custom flagstone patio with quarry-stone fireplace (2019), built-in gas grill (2019) with its own umbrella for rainy days, relaxing porch swing, plus an expertly placed detached mini-patio overlooking Difficult Run, a nearby tree house, an on-property nature trail, an Amish-built shed to match the main house (2019) and so much more. Inside, a sun-lit and thoughtfully designed floor plan offers seamless flow and versatility, with dedicated spaces to suit every family's lifestyle and entertainment needs, all with an eye to incorporating the serene outside views. The main level is the heart of the home, beginning with the formal living room with a bay window overlooking the front yard. Pocket doors connect to a private study or library with built-ins that captures corner views of the property and the woods beyond. Across the two-story foyer, the gracious formal dining room showcases another bay window and provides direct access to a gorgeous gourmet kitchen equipped with a center island, high-end stainless steel appliances, custom copper vent hood, under-cabinet lighting and electrical, side-by-side panel front Sub-Zero fridge and freezer, gas cooking, and coffee station with dedicated water line, all spilling into the breakfast area with a wall of windows to forest views. From here, step into the show-stopping family room, highlighted by another wall of windows with birds eye views of nature beyond, quarry stone gas fireplace with live-edge mantelpiece, hidden in-cabinet TV, and deck-access. The upper level features four generously sized bedrooms (3 newly carpeted-2025), each with its own ensuite bathroom, plus a sophisticated primary suite with wood flooring, private reading room or office space, two custom-built walk-in closets (one with walk-in attic access), and a primary bathroom with heated tile floors, frameless walk-in shower, two rainfall shower heads, and Aqua Serenity Air Tub. The sprawling lower level boasts a custom English pub style bar (2020) with coffered ceiling to match the family room above, mirrored tile, and full-size beverage fridge niche, all seamlessly integrated with the adjacent game room with walkout patio access, an entertainment area (2020) with surround sound (2020), a home gym with sauna, a flex space, a Murphy bed for guests, a full recently updated bathroom, plus creative storage spaces and additional expansive unfinished storage with work bench and access to the outdoor patio beyond. With close proximity to Reston Town Center, Dulles Airport, Tysons, Great Falls Park, Wolf Trap Center for the Performing Arts, major commuter routes and Virginia wine country, this home offers luxurious living and unparalleled convenience in one of Northern Virginia’s most desirable areas. Additional information: Steps away from the W&OD Trail, No HOA, Public Sewer & Water, Natural Gas & Fios, Window Replacement (various), 2 HVACs (2022), 1 Furnace (2022), Lower Level Enhancements (2020), Lower Level Motorized Blinds (2018), Roof Replacement-30 year architectural shingles (2012), Gutter helmets (2021)
Open House Schedule
-
Saturday, April 26, 20251:00 to 4:00 pm4/26/2025 1:00:00 PM +00:004/26/2025 4:00:00 PM +00:00Add to Calendar
-
Sunday, April 27, 20251:00 to 4:00 pm4/27/2025 1:00:00 PM +00:004/27/2025 4:00:00 PM +00:00Add to Calendar
Home Details
Home Type
- Single Family
Est. Annual Taxes
- $20,745
Year Built
- Built in 1994
Lot Details
- 2.97 Acre Lot
- Landscaped
- Private Lot
- Premium Lot
- Wooded Lot
- Backs to Trees or Woods
- Property is zoned 100
Parking
- 3 Car Attached Garage
- Garage Door Opener
Property Views
- Woods
- Creek or Stream
- Garden
Home Design
- Colonial Architecture
- Slab Foundation
- Shingle Roof
- Stucco
Interior Spaces
- Property has 2 Levels
- Traditional Floor Plan
- Wet Bar
- Curved or Spiral Staircase
- Dual Staircase
- Sound System
- Built-In Features
- Bar
- Chair Railings
- Crown Molding
- Wainscoting
- Beamed Ceilings
- Vaulted Ceiling
- Ceiling Fan
- Recessed Lighting
- Fireplace Mantel
- Window Treatments
- Palladian Windows
- Bay Window
- Atrium Windows
- French Doors
- Atrium Doors
- Six Panel Doors
- Entrance Foyer
- Family Room Off Kitchen
- Sitting Room
- Living Room
- Formal Dining Room
- Den
- Recreation Room
- Bonus Room
- Game Room
- Storage Room
- Sauna
- Home Gym
- Attic
Kitchen
- Eat-In Gourmet Kitchen
- Breakfast Room
- Built-In Self-Cleaning Double Oven
- Down Draft Cooktop
- Range Hood
- Microwave
- Extra Refrigerator or Freezer
- Freezer
- Ice Maker
- Dishwasher
- Stainless Steel Appliances
- Kitchen Island
- Upgraded Countertops
- Wine Rack
- Disposal
- Instant Hot Water
Flooring
- Wood
- Carpet
- Ceramic Tile
Bedrooms and Bathrooms
- 4 Bedrooms
- En-Suite Primary Bedroom
- En-Suite Bathroom
- Walk-In Closet
- Soaking Tub
- Bathtub with Shower
- Walk-in Shower
Laundry
- Laundry Room
- Laundry on main level
- Gas Front Loading Dryer
- Washer
Finished Basement
- Heated Basement
- Walk-Out Basement
- Basement Fills Entire Space Under The House
- Rear Basement Entry
- Space For Rooms
- Basement Windows
Home Security
- Monitored
- Exterior Cameras
- Fire and Smoke Detector
Outdoor Features
- Deck
- Screened Patio
- Gazebo
- Wood or Metal Shed
Schools
- Sunrise Valley Elementary School
- Hughes Middle School
- South Lakes High School
Utilities
- Forced Air Heating and Cooling System
- Heat Pump System
- Vented Exhaust Fan
- Water Dispenser
- Natural Gas Water Heater
Community Details
- No Home Owners Association
- Hunters Station Subdivision, The Patowmack Floorplan
Listing and Financial Details
- Tax Lot 3
- Assessor Parcel Number 0272 01 0019C
Map
Home Values in the Area
Average Home Value in this Area
Tax History
| Year | Tax Paid | Tax Assessment Tax Assessment Total Assessment is a certain percentage of the fair market value that is determined by local assessors to be the total taxable value of land and additions on the property. | Land | Improvement |
|---|---|---|---|---|
| 2024 | $20,256 | $1,748,470 | $689,000 | $1,059,470 |
| 2023 | $18,519 | $1,640,990 | $669,000 | $971,990 |
| 2022 | $17,869 | $1,562,700 | $637,000 | $925,700 |
| 2021 | $16,798 | $1,431,470 | $569,000 | $862,470 |
| 2020 | $16,443 | $1,389,350 | $552,000 | $837,350 |
| 2019 | $16,443 | $1,389,350 | $552,000 | $837,350 |
| 2018 | $13,724 | $1,193,430 | $502,000 | $691,430 |
| 2017 | $12,627 | $1,087,570 | $465,000 | $622,570 |
| 2016 | $12,823 | $1,106,820 | $465,000 | $641,820 |
| 2015 | $12,352 | $1,106,820 | $465,000 | $641,820 |
| 2014 | $11,068 | $993,980 | $426,000 | $567,980 |
Property History
| Date | Event | Price | Change | Sq Ft Price |
|---|---|---|---|---|
| 04/25/2025 04/25/25 | For Sale | $2,180,000 | +49.8% | $353 / Sq Ft |
| 05/15/2018 05/15/18 | Sold | $1,455,000 | -3.0% | $233 / Sq Ft |
| 03/30/2018 03/30/18 | Pending | -- | -- | -- |
| 03/09/2018 03/09/18 | For Sale | $1,499,500 | 0.0% | $240 / Sq Ft |
| 03/08/2018 03/08/18 | Price Changed | $1,499,500 | -- | $240 / Sq Ft |
Deed History
| Date | Type | Sale Price | Title Company |
|---|---|---|---|
| Deed | -- | -- | |
| Deed | $1,455,000 | Chicago Title Insurance Co | |
| Deed | $549,966 | -- |
Mortgage History
| Date | Status | Loan Amount | Loan Type |
|---|---|---|---|
| Previous Owner | $1,221,286 | VA | |
| Previous Owner | $1,241,317 | Stand Alone Refi Refinance Of Original Loan | |
| Previous Owner | $1,261,162 | VA | |
| Previous Owner | $525,000 | Adjustable Rate Mortgage/ARM | |
| Previous Owner | $400,000 | No Value Available |
Similar Homes in Vienna, VA
Source: Bright MLS
MLS Number: VAFX2235012
APN: 0272-01-0019C
- 10226 Cedar Pond Dr
- 1829 Horseback Trail
- 1838 Clovermeadow Dr
- 10704 Cross School Rd
- 9824 Fosbak Dr
- 1702 Hunts End Ct
- 1703 Hunts End Ct
- 1806 Abbey Glen Ct
- 2209 Hunter Mill Rd
- 1810 Abbey Glen Ct
- 10236 Lawyers Rd
- 1802 Cranberry Ln
- 10814 Oldfield Dr
- 2007 Spring Branch Dr
- 10217 Lawyers Rd
- 10808 Winter Corn Ln
- 10500 Walter Thompson Dr
- 2050 Lake Audubon Ct
- 10989 Greenbush Ct
- 11100 Boathouse Ct Unit 101
