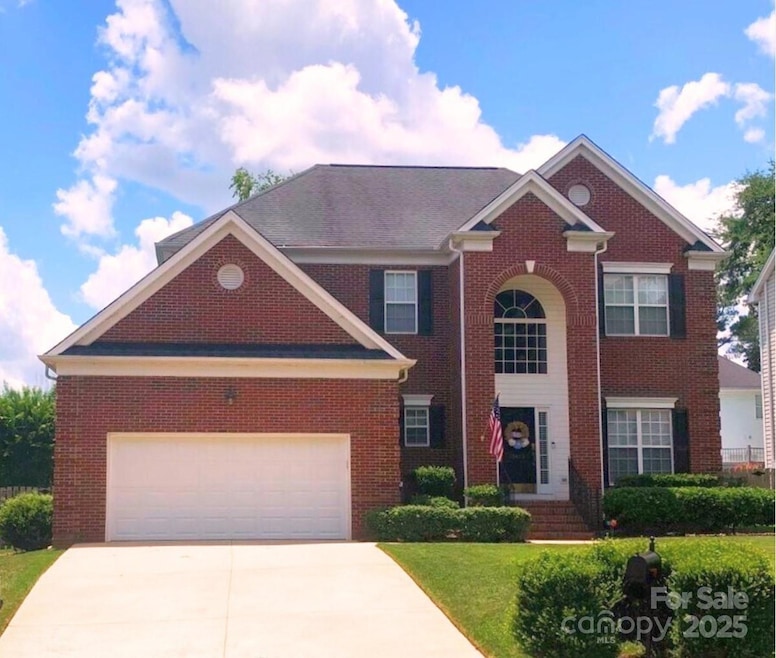
10409 Kilchurn Ct Charlotte, NC 28277
Ballantyne NeighborhoodHighlights
- Deck
- Wood Flooring
- 2 Car Attached Garage
- Ballantyne Elementary Rated A-
- Cul-De-Sac
- Walk-In Closet
About This Home
As of February 2025Move-in ready home in desirable Ballantyne! This beautifully maintained brick-front home on a quiet cul-de-sac combines style, comfort, and convenience. The two-story entryway features crown molding and hardwood floors extending through the foyer, kitchen, breakfast area, and dining room. Fresh paint brightens the living room, breakfast nook, two bedrooms, and primary closet. The kitchen offers granite countertops, tile backsplash and ample storage, while 9' ceilings enhance the open main floor. Upstairs, the primary bedroom boasts a spacious ensuite and freshly painted walk-in closet. The home features 2" blinds throughout and the garage offers plenty of built-in shelving for storage needs. Outside, enjoy a freshly painted deck with a fenced backyard illuminated by market lights, plus full-yard irrigation. Top-rated Ballantyne schools and unbeatable proximity to grocery stores, dining, shopping, and the exciting new Bowl at Ballantyne. This home is a must-see!
Last Agent to Sell the Property
Keller Williams Ballantyne Area Brokerage Email: bethaina@thestaceysaulsgroup.com License #328355

Co-Listed By
Keller Williams Ballantyne Area Brokerage Email: bethaina@thestaceysaulsgroup.com License #270178
Home Details
Home Type
- Single Family
Est. Annual Taxes
- $4,220
Year Built
- Built in 1999
Lot Details
- Cul-De-Sac
- Fenced
- Irrigation
- Property is zoned N1-B
HOA Fees
- $53 Monthly HOA Fees
Parking
- 2 Car Attached Garage
- Front Facing Garage
- Driveway
Home Design
- Brick Exterior Construction
- Vinyl Siding
Interior Spaces
- 2-Story Property
- Ceiling Fan
- Insulated Windows
- Great Room with Fireplace
- Crawl Space
- Pull Down Stairs to Attic
- Laundry Room
Kitchen
- Electric Range
- Microwave
- Dishwasher
- Disposal
Flooring
- Wood
- Vinyl
Bedrooms and Bathrooms
- 4 Bedrooms
- Walk-In Closet
Outdoor Features
- Deck
Schools
- Ballantyne Elementary School
- Community House Middle School
- Ardrey Kell High School
Utilities
- Forced Air Heating and Cooling System
- Heating System Uses Natural Gas
- Gas Water Heater
Listing and Financial Details
- Assessor Parcel Number 223-134-52
Community Details
Overview
- Key Community Management Association
- Carlyle Subdivision
- Mandatory home owners association
Recreation
- Community Playground
- Trails
Map
Home Values in the Area
Average Home Value in this Area
Property History
| Date | Event | Price | Change | Sq Ft Price |
|---|---|---|---|---|
| 02/28/2025 02/28/25 | Sold | $630,000 | +5.9% | $273 / Sq Ft |
| 01/29/2025 01/29/25 | For Sale | $595,000 | -- | $258 / Sq Ft |
| 01/29/2025 01/29/25 | Pending | -- | -- | -- |
Tax History
| Year | Tax Paid | Tax Assessment Tax Assessment Total Assessment is a certain percentage of the fair market value that is determined by local assessors to be the total taxable value of land and additions on the property. | Land | Improvement |
|---|---|---|---|---|
| 2023 | $4,220 | $537,100 | $130,000 | $407,100 |
| 2022 | $3,282 | $327,100 | $70,000 | $257,100 |
| 2021 | $3,271 | $327,100 | $70,000 | $257,100 |
| 2020 | $3,264 | $327,100 | $70,000 | $257,100 |
| 2019 | $3,248 | $327,100 | $70,000 | $257,100 |
| 2018 | $3,069 | $228,300 | $60,000 | $168,300 |
| 2017 | $3,018 | $228,300 | $60,000 | $168,300 |
| 2016 | $3,009 | $228,300 | $60,000 | $168,300 |
| 2015 | $2,997 | $228,300 | $60,000 | $168,300 |
| 2014 | $2,978 | $227,000 | $60,000 | $167,000 |
Mortgage History
| Date | Status | Loan Amount | Loan Type |
|---|---|---|---|
| Open | $504,000 | New Conventional | |
| Previous Owner | $261,600 | New Conventional | |
| Previous Owner | $263,000 | New Conventional | |
| Previous Owner | $246,487 | FHA | |
| Previous Owner | $221,408 | FHA | |
| Previous Owner | $192,800 | Fannie Mae Freddie Mac | |
| Previous Owner | $36,150 | Fannie Mae Freddie Mac | |
| Previous Owner | $188,000 | Unknown | |
| Previous Owner | $47,000 | Stand Alone Second | |
| Previous Owner | $166,000 | New Conventional | |
| Previous Owner | $166,400 | Unknown | |
| Previous Owner | $31,200 | Credit Line Revolving | |
| Previous Owner | $191,900 | Purchase Money Mortgage |
Deed History
| Date | Type | Sale Price | Title Company |
|---|---|---|---|
| Warranty Deed | $630,000 | None Listed On Document | |
| Interfamily Deed Transfer | -- | None Available | |
| Special Warranty Deed | $253,000 | None Available | |
| Warranty Deed | $253,000 | None Available | |
| Warranty Deed | $202,000 | -- |
Similar Homes in the area
Source: Canopy MLS (Canopy Realtor® Association)
MLS Number: 4215737
APN: 223-134-52
- 11013 Dundarrach Ln Unit 38
- 14208 Castle Abbey Ln Unit 14208
- 14629 Jockeys Ridge Dr
- 12305 Stinson Ct
- 14407 Brick Church Ct
- 14038 Felix Ln Unit 1
- 14034 Felix Ln Unit 2
- 14028 Felix Ln Unit 3
- 14024 Felix Ln Unit 4
- 14016 Felix Ln Unit 6
- 14012 Felix Ln Unit 7
- 15344 Ballancroft Pkwy Unit 14
- 15340 Ballancroft Pkwy Unit 15
- 15306 Ballancroft Pkwy Unit 21
- 15336 Ballancroft Pkwy
- 15336 Ballancroft Pkwy Unit 16
- 15332 Ballancroft Pkwy Unit 17
- 15310 Ballancroft Pkwy Unit 20
- 15328 Ballancroft Pkwy
- 15328 Ballancroft Pkwy Unit 18
