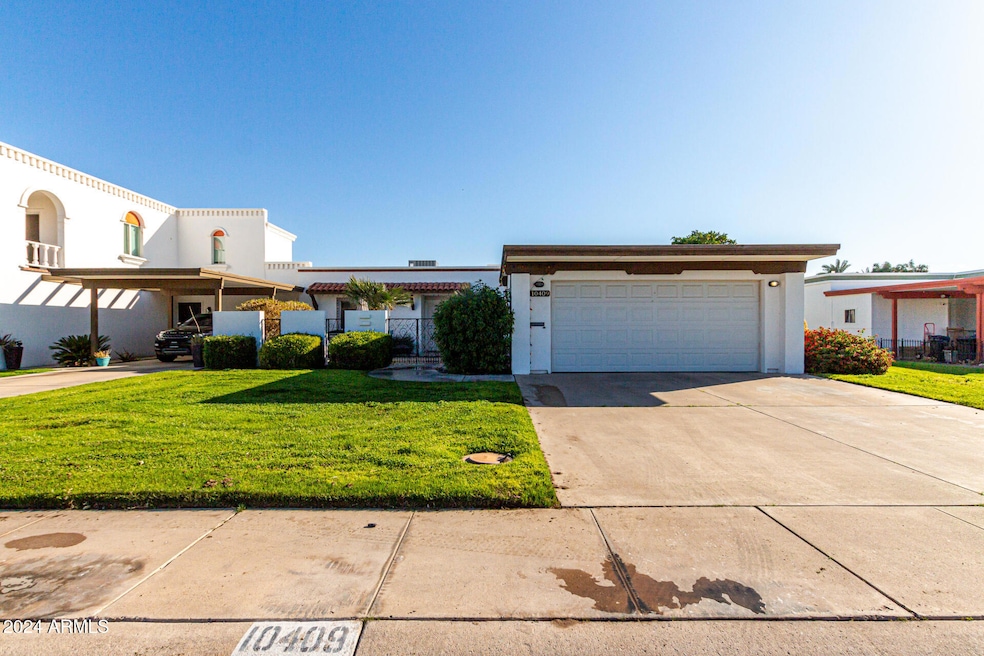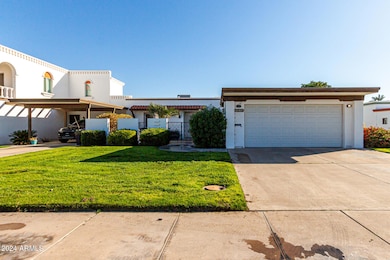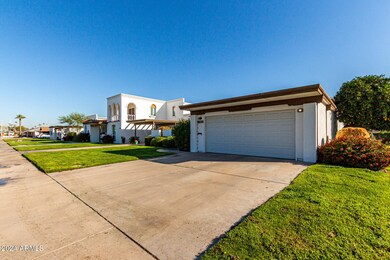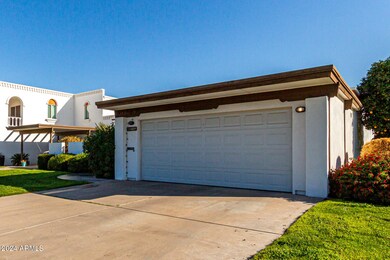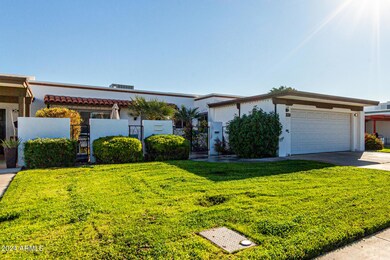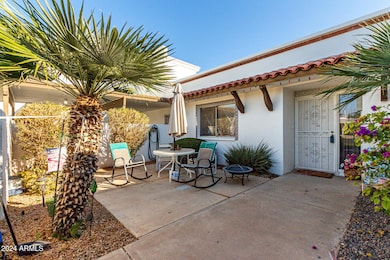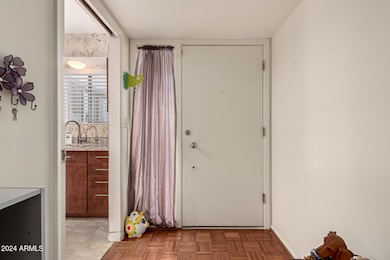
10409 N 106th Ave Sun City, AZ 85351
Estimated payment $2,087/month
Highlights
- Golf Course Community
- End Unit
- Private Yard
- Clubhouse
- Granite Countertops
- Community Pool
About This Home
Find your ideal retirement haven in the active adult Sun City! This charming end unit offers 2 beds & 2 baths. A lush front yard, gated front patio, & a 2-car garage w/cabinetry are just the beginning. The inviting interior features designer paint, tons of natural light, and plush carpet in all the right places. You'll LOVE the large living room featuring a high ceiling w/exposed beams! The impressive kitchen has granite counters, flat-panel cabinetry, & a cozy breakfast nook. Enter the main bedroom to find a make-up vanity & a full bathroom! Its French doors open the separate family room, where you can create a versatile entertainment space tailored to your needs. Laundry room with a sink & cabinetry. Out the back, you have a covered patio to relax while enjoying a fun BBQ. Welcome home!
Townhouse Details
Home Type
- Townhome
Est. Annual Taxes
- $798
Year Built
- Built in 1966
Lot Details
- 3,020 Sq Ft Lot
- End Unit
- 1 Common Wall
- Block Wall Fence
- Front and Back Yard Sprinklers
- Private Yard
- Grass Covered Lot
HOA Fees
- $313 Monthly HOA Fees
Parking
- 2 Car Garage
Home Design
- Built-Up Roof
- Block Exterior
- Stucco
Interior Spaces
- 1,800 Sq Ft Home
- 1-Story Property
- Ceiling height of 9 feet or more
- Ceiling Fan
Kitchen
- Eat-In Kitchen
- Built-In Microwave
- Granite Countertops
Flooring
- Carpet
- Linoleum
- Tile
Bedrooms and Bathrooms
- 2 Bedrooms
- 2 Bathrooms
Accessible Home Design
- Grab Bar In Bathroom
Schools
- Adult Elementary And Middle School
- Adult High School
Utilities
- Cooling System Updated in 2023
- Cooling Available
- Heating Available
- High Speed Internet
- Cable TV Available
Listing and Financial Details
- Tax Lot 5
- Assessor Parcel Number 142-82-749
Community Details
Overview
- Association fees include insurance, sewer, pest control, ground maintenance, front yard maint, trash, water, maintenance exterior
- Colby Management Association, Phone Number (623) 977-3860
- Sun City Unit 5C Subdivision
Amenities
- Clubhouse
- Recreation Room
Recreation
- Golf Course Community
- Community Pool
- Community Spa
Map
Home Values in the Area
Average Home Value in this Area
Tax History
| Year | Tax Paid | Tax Assessment Tax Assessment Total Assessment is a certain percentage of the fair market value that is determined by local assessors to be the total taxable value of land and additions on the property. | Land | Improvement |
|---|---|---|---|---|
| 2025 | $798 | $10,912 | -- | -- |
| 2024 | $795 | $10,392 | -- | -- |
| 2023 | $795 | $20,410 | $4,080 | $16,330 |
| 2022 | $742 | $16,960 | $3,390 | $13,570 |
| 2021 | $766 | $15,970 | $3,190 | $12,780 |
| 2020 | $745 | $15,820 | $3,160 | $12,660 |
| 2019 | $741 | $12,470 | $2,490 | $9,980 |
| 2018 | $714 | $10,610 | $2,120 | $8,490 |
| 2017 | $689 | $9,130 | $1,820 | $7,310 |
| 2016 | $713 | $8,460 | $1,690 | $6,770 |
| 2015 | $615 | $7,560 | $1,510 | $6,050 |
Property History
| Date | Event | Price | Change | Sq Ft Price |
|---|---|---|---|---|
| 01/27/2025 01/27/25 | Price Changed | $306,500 | -0.2% | $170 / Sq Ft |
| 01/04/2025 01/04/25 | Price Changed | $307,000 | -0.5% | $171 / Sq Ft |
| 12/06/2024 12/06/24 | For Sale | $308,500 | +8.2% | $171 / Sq Ft |
| 08/12/2021 08/12/21 | Sold | $285,000 | +2.2% | $158 / Sq Ft |
| 06/16/2021 06/16/21 | Price Changed | $279,000 | -3.8% | $155 / Sq Ft |
| 05/17/2021 05/17/21 | For Sale | $289,900 | +131.9% | $161 / Sq Ft |
| 11/30/2016 11/30/16 | Sold | $125,000 | 0.0% | $69 / Sq Ft |
| 10/10/2016 10/10/16 | Pending | -- | -- | -- |
| 09/29/2016 09/29/16 | For Sale | $125,000 | 0.0% | $69 / Sq Ft |
| 07/07/2016 07/07/16 | Pending | -- | -- | -- |
| 06/16/2016 06/16/16 | For Sale | $125,000 | -- | $69 / Sq Ft |
Deed History
| Date | Type | Sale Price | Title Company |
|---|---|---|---|
| Warranty Deed | $285,000 | Magnus Title Agency Llc | |
| Interfamily Deed Transfer | -- | Accommodation | |
| Interfamily Deed Transfer | -- | Pioneer Title Agency Inc | |
| Warranty Deed | -- | Accommodation | |
| Warranty Deed | $125,000 | Chicago Title Agency Inc | |
| Interfamily Deed Transfer | -- | None Available | |
| Cash Sale Deed | $159,500 | First American Title Ins Co | |
| Joint Tenancy Deed | $82,000 | United Title Agency |
Mortgage History
| Date | Status | Loan Amount | Loan Type |
|---|---|---|---|
| Open | $10,830 | Second Mortgage Made To Cover Down Payment | |
| Closed | $10,830 | Second Mortgage Made To Cover Down Payment | |
| Open | $270,750 | New Conventional | |
| Previous Owner | $128,000 | New Conventional | |
| Previous Owner | $100,000 | New Conventional | |
| Previous Owner | $52,000 | New Conventional |
Similar Homes in Sun City, AZ
Source: Arizona Regional Multiple Listing Service (ARMLS)
MLS Number: 6791633
APN: 142-82-749
- 10246 N 105th Dr Unit 10
- 10602 W Deanne Dr Unit 17
- 10414 N 105th Ave
- 10408 N 105th Ave Unit 5
- 10617 W Deanne Dr
- 10225 N 105th Dr
- 10621 W Deanne Dr
- 10441 W Peoria Ave
- 10418 W Corte Del Sol Oeste Unit 21
- 10417 W Deanne Dr Unit 5
- 10619 W Clair Dr
- 10647 W Audrey Dr
- 10412 W Audrey Dr Unit 7
- 10392 W Deanne Dr Unit 5
- 10404 W Audrey Dr
- 10374 W Deanne Dr Unit 14
- 10323 W Deanne Dr
- 10716 W Peoria Ave Unit 6
- 10709 W Clair Dr Unit 1
- 10350 W Deanne Dr
