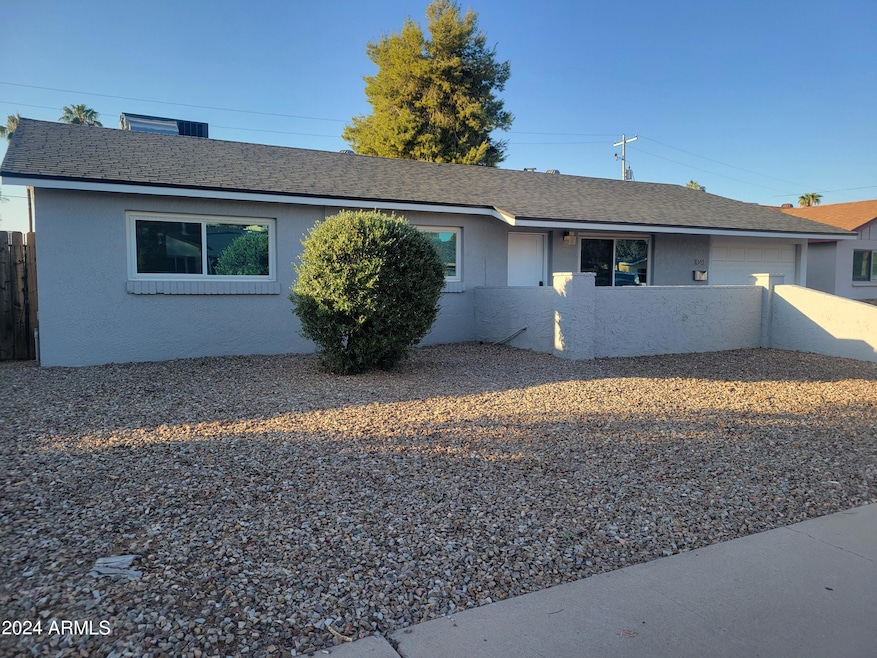
1041 E Las Palmaritas Dr Phoenix, AZ 85020
North Central NeighborhoodHighlights
- Play Pool
- RV Gated
- Vaulted Ceiling
- Sunnyslope High School Rated A
- Mountain View
- Wood Flooring
About This Home
As of December 2024This Mid-Century Modern home has been recently renovated from top to bottom. 3 bed, 2 bath with swimming pool, open concept kitchen with large quartz island, double ovens, & stainless appliances. The flooring is engineered hard wood throughout, (no carpet) new windows, doors, recessed lighting, Bonus indoor laundry room with additional storage (185 sq ft not included in liveable square footage). 2022 Samsung Front Loader Washer & Dryer convey with sale.
This is a must see to appreciate. The swimming pool was replastered in 2021 and auto fill was added.
This is a MOVE IN READY CLEAN HOME!!! Make it yours before the holidays.
Home Details
Home Type
- Single Family
Est. Annual Taxes
- $1,834
Year Built
- Built in 1958
Lot Details
- 5,695 Sq Ft Lot
- Desert faces the back of the property
- Block Wall Fence
- Sprinklers on Timer
- Grass Covered Lot
Parking
- 2 Open Parking Spaces
- 1 Car Garage
- RV Gated
Home Design
- Room Addition Constructed in 2022
- Composition Roof
- Block Exterior
- Stucco
Interior Spaces
- 1,475 Sq Ft Home
- 1-Story Property
- Vaulted Ceiling
- 1 Fireplace
- Double Pane Windows
- ENERGY STAR Qualified Windows
- Vinyl Clad Windows
- Tinted Windows
- Mountain Views
- Security System Owned
Kitchen
- Kitchen Updated in 2022
- Eat-In Kitchen
- Gas Cooktop
- Built-In Microwave
- Kitchen Island
Flooring
- Floors Updated in 2022
- Wood Flooring
Bedrooms and Bathrooms
- 3 Bedrooms
- Bathroom Updated in 2022
- 2 Bathrooms
Accessible Home Design
- No Interior Steps
Pool
- Pool Updated in 2021
- Play Pool
Outdoor Features
- Fire Pit
- Outdoor Storage
Schools
- Sunnyslope Elementary School
- Royal Palm Middle School
- Sunnyslope High School
Utilities
- Cooling Available
- Heating System Uses Natural Gas
- Plumbing System Updated in 2022
- High Speed Internet
- Cable TV Available
Listing and Financial Details
- Tax Lot 228
- Assessor Parcel Number 160-06-080
Community Details
Overview
- No Home Owners Association
- Association fees include no fees
- New Northtown 2 Subdivision, Ranch Floorplan
Recreation
- Bike Trail
Map
Home Values in the Area
Average Home Value in this Area
Property History
| Date | Event | Price | Change | Sq Ft Price |
|---|---|---|---|---|
| 12/12/2024 12/12/24 | Price Changed | $523,000 | 0.0% | $355 / Sq Ft |
| 12/12/2024 12/12/24 | For Sale | $523,000 | +1.2% | $355 / Sq Ft |
| 12/09/2024 12/09/24 | Sold | $517,000 | -1.1% | $351 / Sq Ft |
| 10/26/2024 10/26/24 | For Sale | $523,000 | 0.0% | $355 / Sq Ft |
| 10/23/2024 10/23/24 | Pending | -- | -- | -- |
| 10/19/2024 10/19/24 | For Sale | $523,000 | 0.0% | $355 / Sq Ft |
| 10/19/2024 10/19/24 | Off Market | $523,000 | -- | -- |
Tax History
| Year | Tax Paid | Tax Assessment Tax Assessment Total Assessment is a certain percentage of the fair market value that is determined by local assessors to be the total taxable value of land and additions on the property. | Land | Improvement |
|---|---|---|---|---|
| 2025 | $1,870 | $17,451 | -- | -- |
| 2024 | $1,834 | $16,620 | -- | -- |
| 2023 | $1,834 | $33,380 | $6,670 | $26,710 |
| 2022 | $1,769 | $24,470 | $4,890 | $19,580 |
| 2021 | $1,814 | $22,280 | $4,450 | $17,830 |
| 2020 | $1,765 | $20,370 | $4,070 | $16,300 |
| 2019 | $1,733 | $17,720 | $3,540 | $14,180 |
| 2018 | $1,684 | $16,760 | $3,350 | $13,410 |
| 2017 | $1,144 | $12,410 | $2,480 | $9,930 |
| 2016 | $1,124 | $10,680 | $2,130 | $8,550 |
| 2015 | $1,042 | $9,980 | $1,990 | $7,990 |
Mortgage History
| Date | Status | Loan Amount | Loan Type |
|---|---|---|---|
| Previous Owner | $190,000 | Purchase Money Mortgage | |
| Previous Owner | $140,022 | FHA | |
| Previous Owner | $117,000 | Purchase Money Mortgage |
Deed History
| Date | Type | Sale Price | Title Company |
|---|---|---|---|
| Special Warranty Deed | -- | None Listed On Document | |
| Warranty Deed | $517,000 | First American Title Insurance | |
| Warranty Deed | $517,000 | First American Title Insurance | |
| Warranty Deed | -- | Magnus Title Agency | |
| Warranty Deed | $142,000 | Camelback Title Agency Llc | |
| Cash Sale Deed | $111,699 | Camelback Title Agency Llc | |
| Cash Sale Deed | $117,553 | -- | |
| Cash Sale Deed | $100,000 | Transnation Title Ins Co | |
| Interfamily Deed Transfer | -- | Lawyers Title Of Arizona Inc | |
| Warranty Deed | $86,500 | Lawyers Title Of Arizona Inc |
Similar Homes in Phoenix, AZ
Source: Arizona Regional Multiple Listing Service (ARMLS)
MLS Number: 6770627
APN: 160-06-080
- 1142 E El Camino Dr
- 8106 N 11th St
- 837 E Echo Ln
- 1017 E Seldon Ln
- 8043 N 10th Place
- 1214 E Butler Dr
- 8044 N 10th Place
- 1219 E Seldon Ln
- 1028 E Manzanita Dr
- 801 E Echo Ln
- 8137 N 13th Place
- 837 E Orchid Ln
- 811 E Seldon Ln
- 1038 E Northern Ave
- 8220 N 14th St
- 1340 E Las Palmaritas Dr
- 8341 N 7th St
- 8139 N 13th Way
- 1025 E Northern Ave
- 8451 N 14th St






