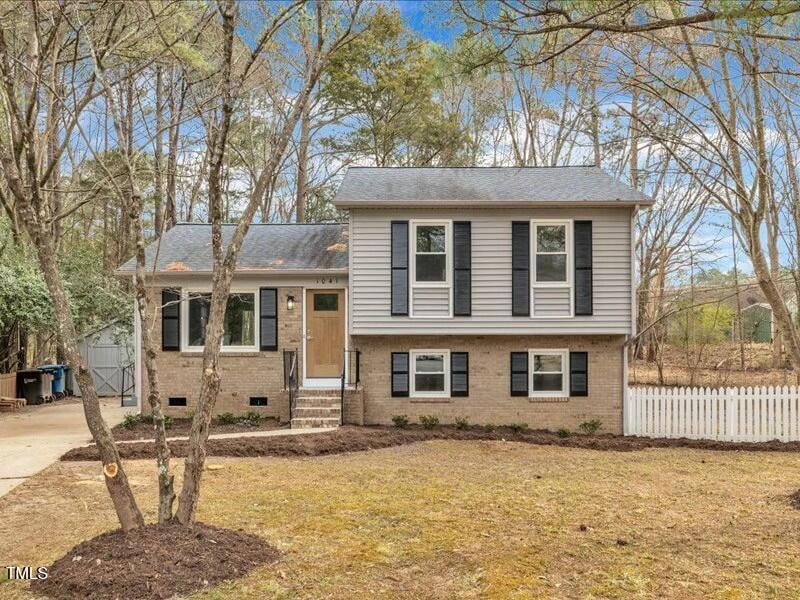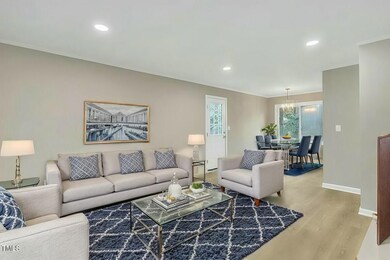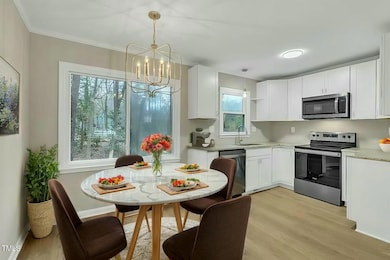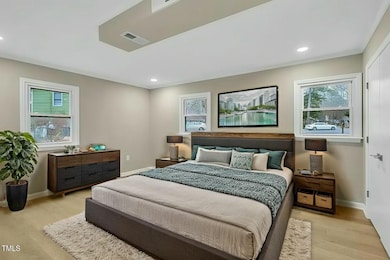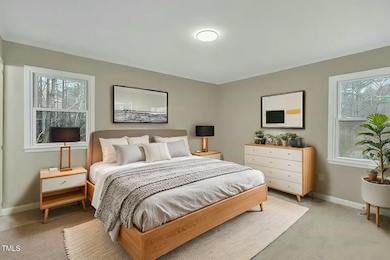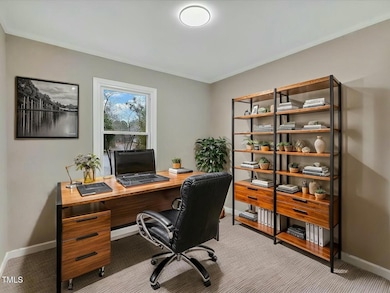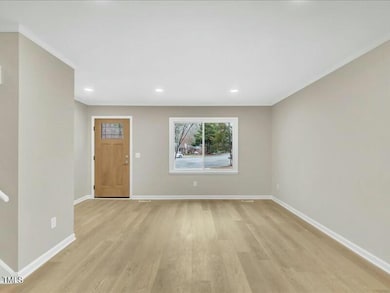
1041 Limerick Ln Durham, NC 27713
Estimated payment $2,479/month
Highlights
- Traditional Architecture
- Fenced Yard
- Bathtub with Shower
- Main Floor Primary Bedroom
- Cul-De-Sac
- Patio
About This Home
Beautifully Updated 4-Bedroom Home in a Private Cul-de-Sac!
Tucked away in a quiet cul-de-sac just minutes from Southpoint Mall and major highways, this stunning split-level home offers the perfect blend of privacy, convenience, and modern updates.
The spacious master suite has its own private floor, featuring two huge closets and a beautifully updated en-suite bathroom—a true retreat! Upstairs, you'll find three additional bedrooms and a full and half bath, providing plenty of space for family and guests.
The home boasts a fully renovated kitchen and bathrooms, ample closet space, and a separate laundry room for added convenience. Outside, enjoy the back deck over looking serene backyard with a peaceful stream , offering unmatched privacy. A storage shed provides extra space for all your outdoor essentials.
Home Details
Home Type
- Single Family
Est. Annual Taxes
- $2,714
Year Built
- Built in 1981
Lot Details
- 0.36 Acre Lot
- Cul-De-Sac
- Fenced Yard
- Back and Front Yard
HOA Fees
- $21 Monthly HOA Fees
Home Design
- Traditional Architecture
- Brick Exterior Construction
- Brick Foundation
- Shingle Roof
- Vinyl Siding
Interior Spaces
- 1,549 Sq Ft Home
- Multi-Level Property
- Entrance Foyer
- Family Room
- Dining Room
- Basement
- Crawl Space
- Laundry Room
Kitchen
- Electric Oven
- Electric Range
- Dishwasher
Flooring
- Carpet
- Vinyl
Bedrooms and Bathrooms
- 4 Bedrooms
- Primary Bedroom on Main
- Bathtub with Shower
Parking
- 2 Parking Spaces
- Private Driveway
- 2 Open Parking Spaces
Outdoor Features
- Patio
Schools
- Parkwood Elementary School
- Lowes Grove Middle School
- Hillside High School
Utilities
- Central Air
- Heating Available
- Electric Water Heater
Community Details
- Association fees include ground maintenance
- Parkwood HOA
- Parkwood Subdivision
Listing and Financial Details
- Assessor Parcel Number 152341
Map
Home Values in the Area
Average Home Value in this Area
Tax History
| Year | Tax Paid | Tax Assessment Tax Assessment Total Assessment is a certain percentage of the fair market value that is determined by local assessors to be the total taxable value of land and additions on the property. | Land | Improvement |
|---|---|---|---|---|
| 2024 | $2,714 | $194,542 | $40,800 | $153,742 |
| 2023 | $2,548 | $194,542 | $40,800 | $153,742 |
| 2022 | $2,490 | $194,542 | $40,800 | $153,742 |
| 2021 | $2,478 | $194,542 | $40,800 | $153,742 |
| 2020 | $2,420 | $194,542 | $40,800 | $153,742 |
| 2019 | $2,420 | $194,542 | $40,800 | $153,742 |
| 2018 | $2,007 | $147,940 | $37,400 | $110,540 |
| 2017 | $1,992 | $147,940 | $37,400 | $110,540 |
| 2016 | $1,925 | $147,940 | $37,400 | $110,540 |
| 2015 | $1,985 | $143,425 | $32,847 | $110,578 |
| 2014 | $1,985 | $143,425 | $32,847 | $110,578 |
Property History
| Date | Event | Price | Change | Sq Ft Price |
|---|---|---|---|---|
| 04/17/2025 04/17/25 | Price Changed | $399,900 | -2.5% | $258 / Sq Ft |
| 04/08/2025 04/08/25 | Price Changed | $410,000 | -1.8% | $265 / Sq Ft |
| 04/03/2025 04/03/25 | Price Changed | $417,400 | -0.6% | $269 / Sq Ft |
| 03/17/2025 03/17/25 | Price Changed | $419,900 | 0.0% | $271 / Sq Ft |
| 02/28/2025 02/28/25 | For Sale | $420,000 | +52.7% | $271 / Sq Ft |
| 10/29/2024 10/29/24 | Sold | $275,000 | -8.3% | $194 / Sq Ft |
| 10/15/2024 10/15/24 | Pending | -- | -- | -- |
| 09/13/2024 09/13/24 | Price Changed | $299,900 | -4.8% | $212 / Sq Ft |
| 08/08/2024 08/08/24 | For Sale | $315,000 | -- | $223 / Sq Ft |
Deed History
| Date | Type | Sale Price | Title Company |
|---|---|---|---|
| Warranty Deed | $275,000 | None Listed On Document | |
| Warranty Deed | $109,000 | -- |
Mortgage History
| Date | Status | Loan Amount | Loan Type |
|---|---|---|---|
| Open | $374,425 | Construction | |
| Previous Owner | $98,100 | New Conventional | |
| Previous Owner | $25,000 | Credit Line Revolving | |
| Previous Owner | $87,200 | Purchase Money Mortgage |
Similar Homes in Durham, NC
Source: Doorify MLS
MLS Number: 10079221
APN: 152341
- 20 Sunflower Ct
- 5520 Mccormick Rd
- 12 Poppy Trail
- 6014 Millstone Dr
- 8 Bluebell Ct
- 1006 Pondfield Way
- 1210 Huntsman Dr
- 401 Stinhurst Dr
- 1304 Seaton Rd Unit 3
- 3 Haycox Ct
- 1524 Catch Fly Ln
- 1012 Catch Fly Ln
- 1203 Lotus Lilly Dr
- 1621 Clermont Rd
- 101 Monterey Ln
- 1505 Clermont Rd Unit T15
- 5218 Revere Rd
- 1009 Laceflower Dr
- 3005 Dunnock Dr
- 1526 Clermont Rd
