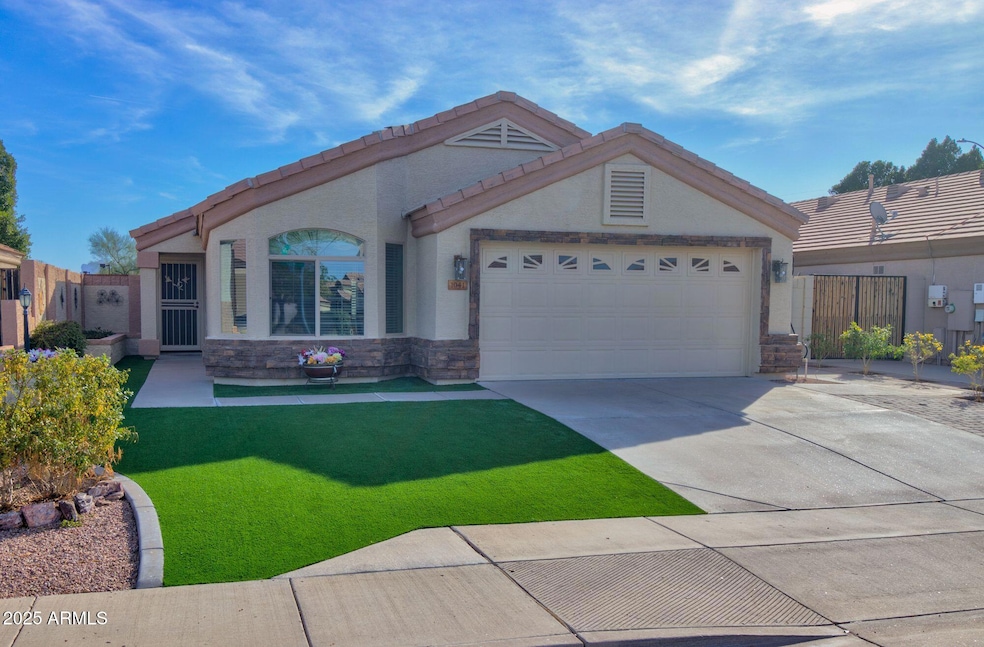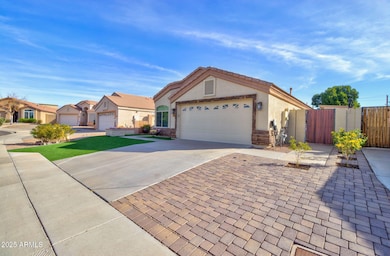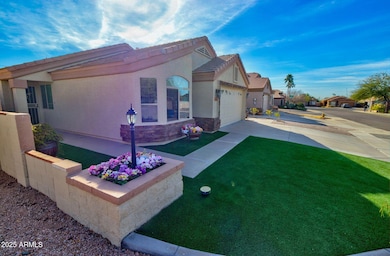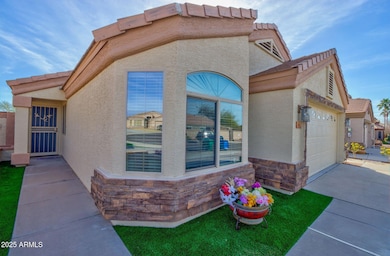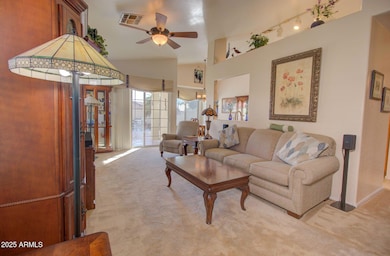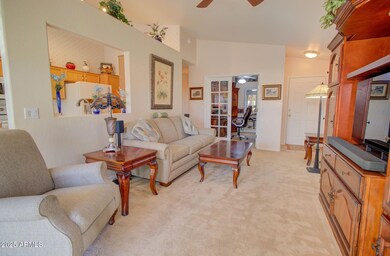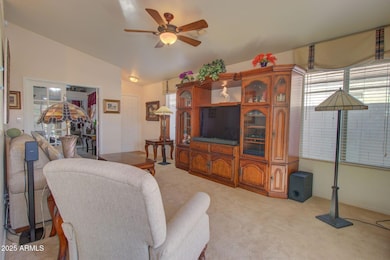
Estimated payment $4,342/month
Highlights
- Private Pool
- Vaulted Ceiling
- Double Pane Windows
- Franklin at Brimhall Elementary School Rated A
- Eat-In Kitchen
- Dual Vanity Sinks in Primary Bathroom
About This Home
SELER WILL CONSIDER AN ALLOWANCE FOR UPGRADES LIKE FLOORING OR COUNTERTOPS! This well-maintained home has 3 bedrooms, 2 bathrooms, custom built entertainment center in the living room, custom built desk and cabinetry in the 3rd bedroom, custom built cabinets and shelving in primary bedroom and cabinets for the laundry room. Other upgrades in the home include new energy efficient windows and sliding glass patio door. This home includes newer Kitchen Aid appliances including refrigerator, and a dishwasher that has never been used. Washer and dryer are commercial grade Maytag. New gas hot water heater. Kinetico whole house water softener, and R&M alarm system. Enjoy summers in your beautiful Shasta pebble Tec pool! 2 new energy efficient pool pumps, pool has been maintained by Brilliant Pools. Waterfall is made out of solid granite and boulder accents. Backyard includes natural flagstone patio, turf and palm trees. Side yard has a custom built 6x23 foot storage shed with electricity, shelving and work bench for crafts or projects. Outside of the home has been freshly painted. Front of the home has cultured stone accents, pavers that extend the driveway, low maintenance turf and an extended side privacy wall with planter boxes leading up to the front door. Owner has installed an electrical transfer box for Honda FIEU 7000is generator (that has never been used) to run the home in case of a power outage. Termite treatment is complete. The community is quiet with friendly neighbors and has a small-town vibe, close to hiking trails, shopping, restaurants and hospitals.
Home Details
Home Type
- Single Family
Est. Annual Taxes
- $1,315
Year Built
- Built in 1999
Lot Details
- 6,000 Sq Ft Lot
- Block Wall Fence
- Artificial Turf
HOA Fees
- $45 Monthly HOA Fees
Parking
- 3 Open Parking Spaces
- 2 Car Garage
Home Design
- Wood Frame Construction
- Tile Roof
- Stucco
Interior Spaces
- 1,315 Sq Ft Home
- 1-Story Property
- Vaulted Ceiling
- Ceiling Fan
- Double Pane Windows
- ENERGY STAR Qualified Windows
- Security System Owned
Kitchen
- Eat-In Kitchen
- Built-In Microwave
Flooring
- Carpet
- Tile
Bedrooms and Bathrooms
- 3 Bedrooms
- Primary Bathroom is a Full Bathroom
- 2 Bathrooms
- Dual Vanity Sinks in Primary Bathroom
- Bathtub With Separate Shower Stall
Accessible Home Design
- No Interior Steps
Outdoor Features
- Private Pool
- Outdoor Storage
Schools
- Taft Elementary School
- Smith Junior High School
- Red Mountain High School
Utilities
- Cooling Available
- Heating Available
- High Speed Internet
- Cable TV Available
Community Details
- Association fees include ground maintenance
- Sonoran Village Association, Phone Number (623) 572-7579
- Sonoran Village Subdivision
Listing and Financial Details
- Tax Lot 18
- Assessor Parcel Number 218-07-342
Map
Home Values in the Area
Average Home Value in this Area
Tax History
| Year | Tax Paid | Tax Assessment Tax Assessment Total Assessment is a certain percentage of the fair market value that is determined by local assessors to be the total taxable value of land and additions on the property. | Land | Improvement |
|---|---|---|---|---|
| 2025 | $1,315 | $15,823 | -- | -- |
| 2024 | $1,330 | $15,069 | -- | -- |
| 2023 | $1,330 | $30,020 | $6,000 | $24,020 |
| 2022 | $1,300 | $22,210 | $4,440 | $17,770 |
| 2021 | $1,336 | $20,920 | $4,180 | $16,740 |
| 2020 | $1,318 | $19,130 | $3,820 | $15,310 |
| 2019 | $1,222 | $17,280 | $3,450 | $13,830 |
| 2018 | $1,167 | $15,710 | $3,140 | $12,570 |
| 2017 | $1,130 | $14,260 | $2,850 | $11,410 |
| 2016 | $1,104 | $13,760 | $2,750 | $11,010 |
| 2015 | $1,048 | $12,950 | $2,590 | $10,360 |
Property History
| Date | Event | Price | Change | Sq Ft Price |
|---|---|---|---|---|
| 04/06/2025 04/06/25 | Price Changed | $750,000 | +57.9% | $570 / Sq Ft |
| 03/02/2025 03/02/25 | Price Changed | $475,000 | -2.1% | $361 / Sq Ft |
| 02/18/2025 02/18/25 | Price Changed | $485,000 | -2.2% | $369 / Sq Ft |
| 02/14/2025 02/14/25 | For Sale | $495,900 | -- | $377 / Sq Ft |
Deed History
| Date | Type | Sale Price | Title Company |
|---|---|---|---|
| Special Warranty Deed | -- | None Listed On Document | |
| Special Warranty Deed | -- | None Listed On Document | |
| Interfamily Deed Transfer | -- | None Available | |
| Quit Claim Deed | -- | None Available | |
| Special Warranty Deed | -- | -- | |
| Warranty Deed | $125,000 | Security Title Agency |
Mortgage History
| Date | Status | Loan Amount | Loan Type |
|---|---|---|---|
| Previous Owner | $107,200 | VA | |
| Previous Owner | $83,000 | Credit Line Revolving | |
| Previous Owner | $131,770 | VA | |
| Previous Owner | $25,000 | Credit Line Revolving | |
| Previous Owner | $127,500 | VA |
Similar Homes in Mesa, AZ
Source: Arizona Regional Multiple Listing Service (ARMLS)
MLS Number: 6812956
APN: 218-07-342
- 1015 N 91st Place
- 326 N 93rd St
- 9325 E Fairfield St
- 9306 E Fairbrook St
- 9260 E Greenway St
- 9318 E El Paso St
- 1245 N Compton Cir
- 9005 E Grandview Dr
- 9348 E Grandview St
- 9327 E Des Moines St
- 809 N 95th St
- 817 N 95th Place
- 9354 E Hillview Cir
- 8956 E Hillview St
- 9645 E Brown Rd
- 701 N 95th Cir
- 706 N 96th St
- 9522 E Quarterline Rd
- 959 N 97th Way
- 927 N 97th Way
