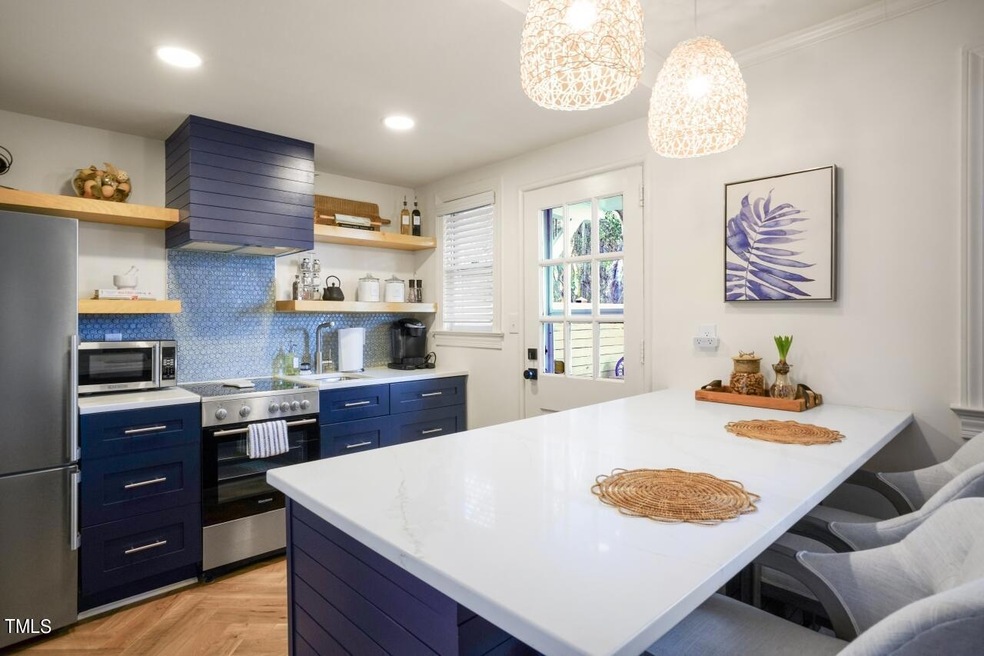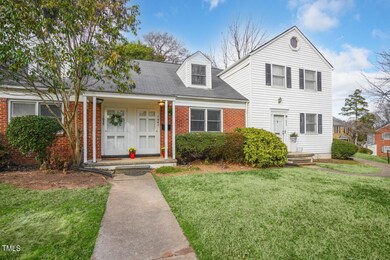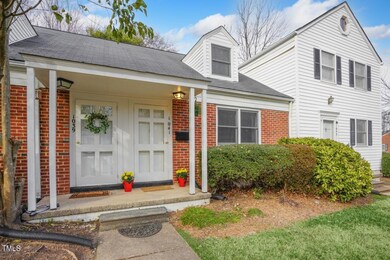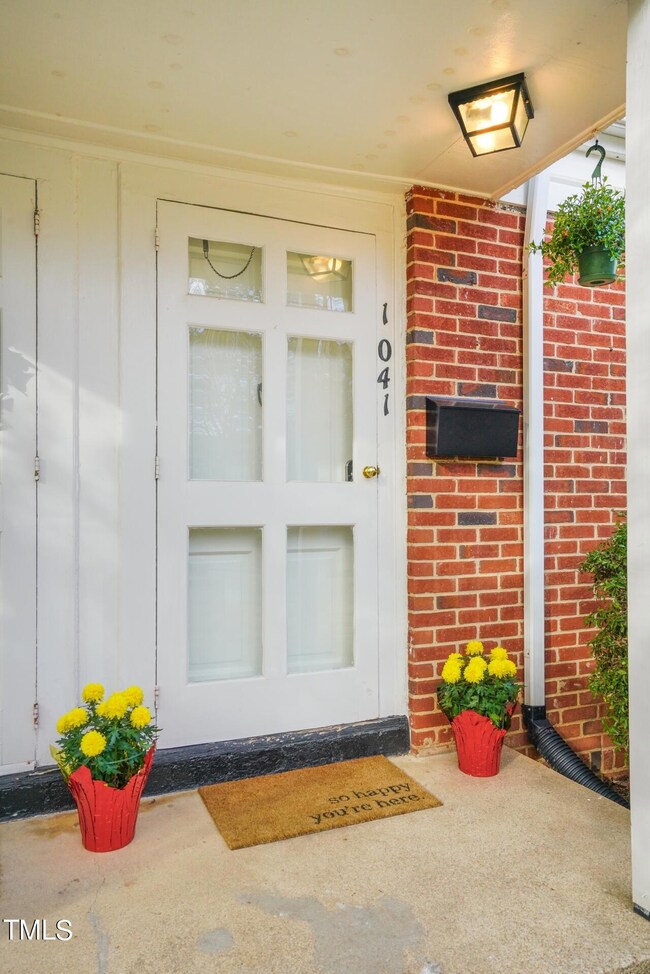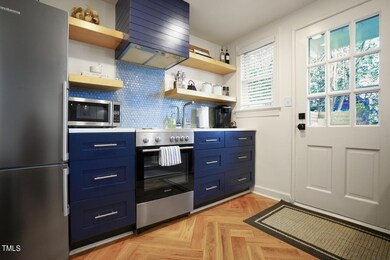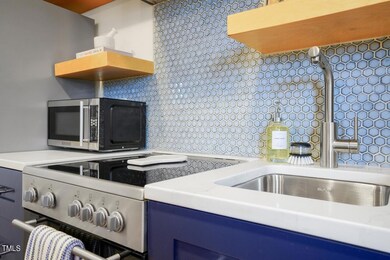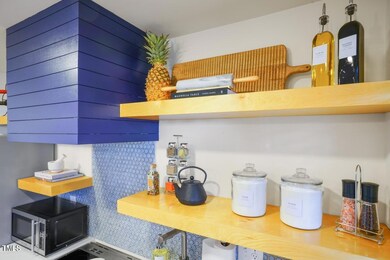
1041 Nichols Dr Raleigh, NC 27605
Hillsborough NeighborhoodHighlights
- Cape Cod Architecture
- Deck
- Wood Flooring
- Wiley Elementary Rated A-
- Private Lot
- Stainless Steel Appliances
About This Home
As of December 2024Renovated Like New Construction! ''Old Raleigh'' Cameron Village Condo in the center of The Village District! Nov 2024 Brand New Hardwood Floors, New Subfloor, Insulation, Vapor Barrier! Upgrades galore while retaining classic character. New 2023 Heating & Air units controlled with Nest, keyless entry, hardwood floors throughout. Kitchen boasts gorgeous lower cobalt blue cabinets, open shelving above, tile backsplash, range, custom range hood, stainless steel appliances, hidden drawer dishwasher, 4x6 peninsula and herringbone hardwood floors. Main level includes ample living area, study/dining space, kitchen, laundry room. Upstairs owners retreat with spa en suite, frosted glass barn door opens to luxury; floating counter, vessel sink, step~in shower. King size suite with walk-in closet, sitting area, gives views to front and back, Covered front porch and generous private rear fenced deck overlooks shady backyard. 1 assigned parking space, community hot water heater, water included with HOA. In the heart of The Village District, near shopping, dining and nightlife. Convenient to Fletcher Park, Broughton High School and NCSU. Airbnb potential or your own private downtown oasis!
Property Details
Home Type
- Condominium
Est. Annual Taxes
- $2,880
Year Built
- Built in 1949 | Remodeled
Lot Details
- Two or More Common Walls
- Landscaped
- Many Trees
HOA Fees
- $375 Monthly HOA Fees
Home Design
- Cape Cod Architecture
- Traditional Architecture
- Brick Veneer
- Raised Foundation
- Shingle Roof
- Asphalt Roof
- Asbestos
- Lead Paint Disclosure
Interior Spaces
- 704 Sq Ft Home
- 1-Story Property
- Living Room
- Dining Room
- Basement
- Crawl Space
- Scuttle Attic Hole
Kitchen
- Electric Range
- Range Hood
- Microwave
- Dishwasher
- Stainless Steel Appliances
Flooring
- Wood
- Tile
Bedrooms and Bathrooms
- 1 Bedroom
- Walk-In Closet
- 1 Full Bathroom
- Walk-in Shower
Laundry
- Laundry on main level
- Stacked Washer and Dryer
Home Security
Parking
- 1 Parking Space
- On-Street Parking
Outdoor Features
- Deck
- Porch
Schools
- Wiley Elementary School
- Oberlin Middle School
- Broughton High School
Utilities
- Cooling System Mounted In Outer Wall Opening
- Heating Available
- High Speed Internet
Listing and Financial Details
- Property held in a trust
- Assessor Parcel Number 1704136471
Community Details
Overview
- Association fees include ground maintenance, water
- York Properties Association, Phone Number (823) 791-9821
- Cameron Village Subdivision
- Maintained Community
- Community Parking
Recreation
- Park
Additional Features
- Restaurant
- Storm Doors
Map
Home Values in the Area
Average Home Value in this Area
Property History
| Date | Event | Price | Change | Sq Ft Price |
|---|---|---|---|---|
| 12/11/2024 12/11/24 | Sold | $372,000 | +1.9% | $528 / Sq Ft |
| 11/18/2024 11/18/24 | Pending | -- | -- | -- |
| 11/14/2024 11/14/24 | For Sale | $365,000 | -- | $518 / Sq Ft |
Tax History
| Year | Tax Paid | Tax Assessment Tax Assessment Total Assessment is a certain percentage of the fair market value that is determined by local assessors to be the total taxable value of land and additions on the property. | Land | Improvement |
|---|---|---|---|---|
| 2024 | $2,474 | $282,567 | $0 | $282,567 |
| 2023 | $2,296 | $208,806 | $0 | $208,806 |
| 2022 | $2,134 | $208,806 | $0 | $208,806 |
| 2021 | $2,052 | $208,806 | $0 | $208,806 |
| 2020 | $2,015 | $208,806 | $0 | $208,806 |
| 2019 | $1,978 | $168,945 | $0 | $168,945 |
| 2018 | $1,866 | $168,945 | $0 | $168,945 |
| 2017 | $1,778 | $168,945 | $0 | $168,945 |
| 2016 | $1,741 | $168,945 | $0 | $168,945 |
| 2015 | $1,833 | $175,116 | $0 | $175,116 |
| 2014 | $1,739 | $175,116 | $0 | $175,116 |
Deed History
| Date | Type | Sale Price | Title Company |
|---|---|---|---|
| Deed | $55,000 | -- |
Similar Homes in Raleigh, NC
Source: Doorify MLS
MLS Number: 10063377
APN: 1704.13-13-6471-001
- 1904 Smallwood Dr Unit 4
- 1621 Sutton Dr Unit F7
- 979 St Marys St Unit 6
- 907 St Marys St
- 707 Wade Ave Unit G4
- 1045 Nichols Dr
- 1603 Sutton Dr
- 1081 Wirewood Dr Unit 302
- 838 Woodburn Rd
- 1210 Westview Ln Unit 201
- 1051 Wirewood Dr Unit 202
- 1121 Parkridge Ln Unit 207
- 816 Brooklyn St
- 812 Brooklyn St
- 814 Brooklyn St
- 810 Brooklyn St
- 1300 St Marys Unit 404
- 1300 St Marys Unit 403
- 1300 St Marys Unit 208
- 620 Wade Ave Unit 206
