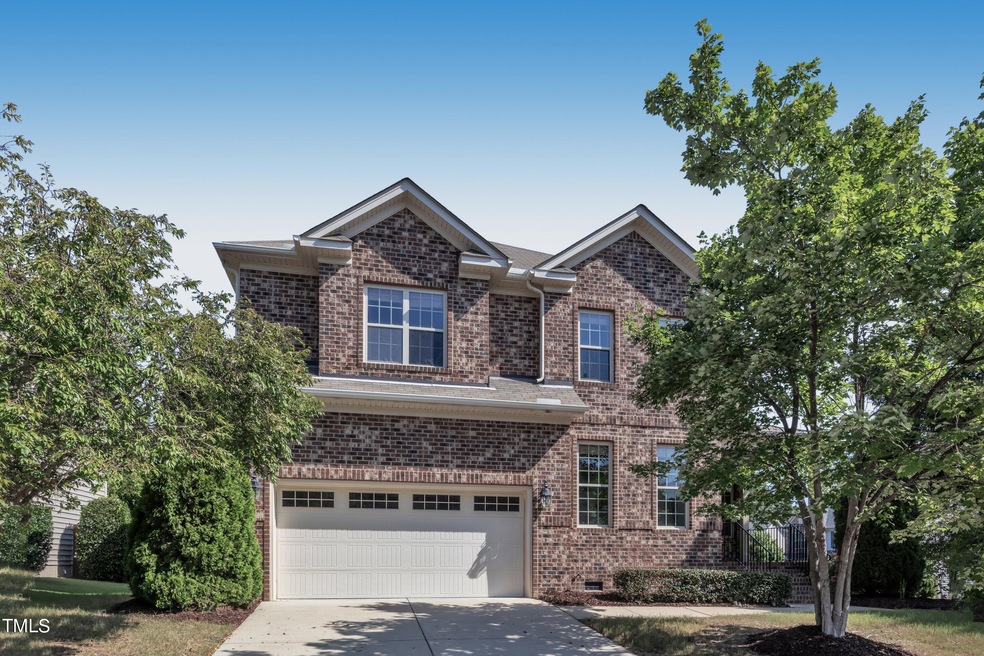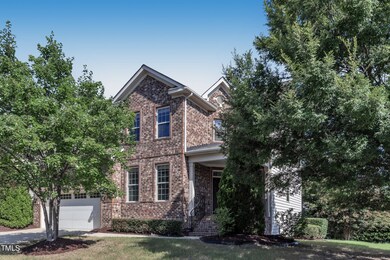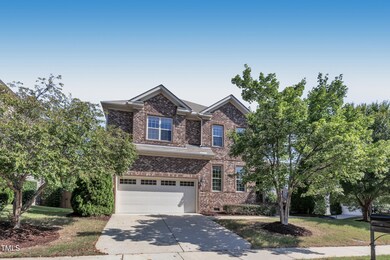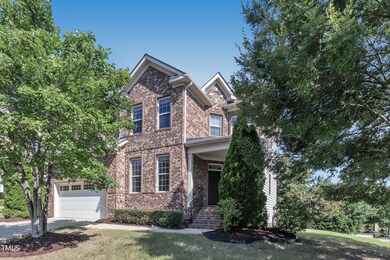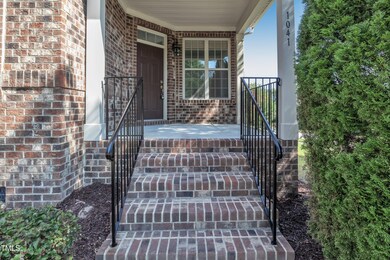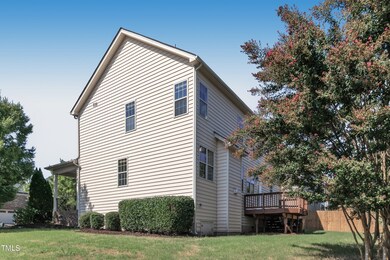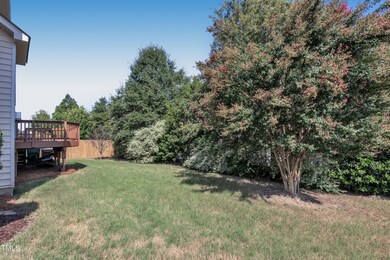
Highlights
- Transitional Architecture
- Wood Flooring
- Community Pool
- Alston Ridge Elementary School Rated A
- Bonus Room
- Breakfast Room
About This Home
As of December 2024PRIME West Cary Location. 4 Bedroom +Bonus + 3.5 Bath. All Formal, dining room, living room, kitchen and family room. Hardwoods entire first floor. Huge Kitchen with lot of countertop and Cabinets space and oversize island. New Quartz countertop, new tile backsplash. New Paints and new refrigerator.
Huge upstairs owner's suite which boasts his & her closets & elegant trey ceiling. New vanity lights fixtures, Separate shower
Newly Stained Deck. Oversized garage.
Great community amenity included Junior Olympic-sized swimming pool, Clubhouse Playground. Mins to RTP, New Cary YMCA, Walking Trails, Shopping & more...
Home Details
Home Type
- Single Family
Est. Annual Taxes
- $5,863
Year Built
- Built in 2009
Lot Details
- 7,841 Sq Ft Lot
HOA Fees
- $81 Monthly HOA Fees
Parking
- 2 Car Attached Garage
Home Design
- Transitional Architecture
- Brick Exterior Construction
- Raised Foundation
- Shingle Roof
- HardiePlank Type
- Masonite
Interior Spaces
- 2,910 Sq Ft Home
- 2-Story Property
- Gas Log Fireplace
- Family Room with Fireplace
- Living Room
- Breakfast Room
- Dining Room
- Bonus Room
- Pull Down Stairs to Attic
- Laundry Room
Kitchen
- Self-Cleaning Oven
- Free-Standing Electric Range
- Microwave
- Ice Maker
- Dishwasher
- Stainless Steel Appliances
- Disposal
Flooring
- Wood
- Carpet
Bedrooms and Bathrooms
- 4 Bedrooms
Schools
- Alston Ridge Elementary And Middle School
- Panther Creek High School
Utilities
- Central Air
- Heating System Uses Natural Gas
- Gas Water Heater
Listing and Financial Details
- Home warranty included in the sale of the property
- Assessor Parcel Number 0726923821
Community Details
Overview
- Association fees include road maintenance, storm water maintenance
- Stone Water HOA
- Stonewater Subdivision
Recreation
- Community Playground
- Community Pool
Security
- Resident Manager or Management On Site
Map
Home Values in the Area
Average Home Value in this Area
Property History
| Date | Event | Price | Change | Sq Ft Price |
|---|---|---|---|---|
| 12/11/2024 12/11/24 | Sold | $770,000 | 0.0% | $265 / Sq Ft |
| 11/14/2024 11/14/24 | Pending | -- | -- | -- |
| 08/22/2024 08/22/24 | For Sale | $770,000 | -- | $265 / Sq Ft |
Tax History
| Year | Tax Paid | Tax Assessment Tax Assessment Total Assessment is a certain percentage of the fair market value that is determined by local assessors to be the total taxable value of land and additions on the property. | Land | Improvement |
|---|---|---|---|---|
| 2024 | $5,863 | $696,815 | $205,000 | $491,815 |
| 2023 | $4,356 | $432,693 | $70,000 | $362,693 |
| 2022 | $4,193 | $432,693 | $70,000 | $362,693 |
| 2021 | $4,109 | $432,693 | $70,000 | $362,693 |
| 2020 | $4,131 | $432,693 | $70,000 | $362,693 |
| 2019 | $3,964 | $368,359 | $70,000 | $298,359 |
| 2018 | $3,720 | $368,359 | $70,000 | $298,359 |
| 2017 | $3,575 | $368,359 | $70,000 | $298,359 |
| 2016 | $3,521 | $368,359 | $70,000 | $298,359 |
| 2015 | -- | $337,571 | $70,000 | $267,571 |
| 2014 | -- | $337,571 | $70,000 | $267,571 |
Mortgage History
| Date | Status | Loan Amount | Loan Type |
|---|---|---|---|
| Open | $654,500 | New Conventional | |
| Previous Owner | $200,000 | New Conventional | |
| Previous Owner | $100,000 | New Conventional |
Deed History
| Date | Type | Sale Price | Title Company |
|---|---|---|---|
| Warranty Deed | $770,000 | None Listed On Document | |
| Interfamily Deed Transfer | -- | None Available | |
| Special Warranty Deed | -- | None Available | |
| Special Warranty Deed | $319,000 | None Available |
Similar Homes in the area
Source: Doorify MLS
MLS Number: 10048324
APN: 0726.04-92-3821-000
- 743 Silver Stream Ln
- 449 Sandy Whispers Place
- 452 Panorama Park Place
- 224 Clear River Place
- 4137 Strendal Dr
- 1215 Alston Forest Dr
- 629 Peach Orchard Place
- 113 Woodland Ridge Ct
- 3910 Wedonia Dr
- 103 Woodland Ridge Ct
- 1135 Rosepine Dr
- 832 Mountain Vista Ln
- 146 Skyros Loop
- 2227 Rocky Bay Ct
- 830 Finnbar Dr
- 1206 Alston Landing Way Unit 8
- 1200 Alston Landing Way Unit 5
- 1204 Alston Landing Way Unit 7
- 1202 Alston Landing Way Unit 6
- 3006 Freewinds Way
