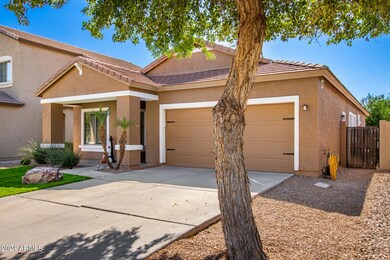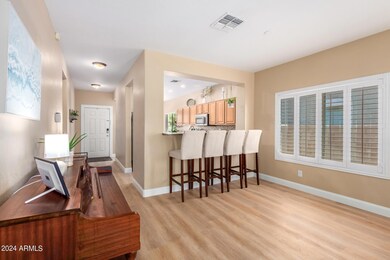
1041 W Vineyard Plains Dr San Tan Valley, AZ 85143
Skyline Ranch NeighborhoodHighlights
- Santa Barbara Architecture
- 2 Car Direct Access Garage
- Double Pane Windows
- Covered patio or porch
- Eat-In Kitchen
- 1-minute walk to Skyline Park
About This Home
As of January 2025Come see this wonderful 3 bedroom plus a den ((perfect for office or playroom) and 2 bathrooms in the highly desirable Skyline Ranch, Charming curb appeal, Split floor plan for privacy. New flooring throughout the main areas was put in 2022, New AC 2023, New hot water heater 2019, Lovely kitchen has breakfast nook up front, Stainless steel appliances, pantry, New Dishwasher 2023, Kitchen breakfast bar is open to the Spacious living room, Primary bedroom has full bath, dual sinks, garden tub and a walk in closet., relax in your back patio with no neighbors behind you Meyer Lemon tree in the back, Park is 4 houses down for the kids
Home Details
Home Type
- Single Family
Est. Annual Taxes
- $1,065
Year Built
- Built in 2005
Lot Details
- 5,227 Sq Ft Lot
- Block Wall Fence
- Front and Back Yard Sprinklers
- Sprinklers on Timer
- Grass Covered Lot
HOA Fees
- $68 Monthly HOA Fees
Parking
- 2 Car Direct Access Garage
- Garage Door Opener
Home Design
- Santa Barbara Architecture
- Wood Frame Construction
- Tile Roof
- Stucco
Interior Spaces
- 1,706 Sq Ft Home
- 1-Story Property
- Ceiling height of 9 feet or more
- Ceiling Fan
- Double Pane Windows
- Security System Owned
Kitchen
- Eat-In Kitchen
- Breakfast Bar
- Built-In Microwave
Flooring
- Floors Updated in 2022
- Carpet
- Tile
- Vinyl
Bedrooms and Bathrooms
- 3 Bedrooms
- Primary Bathroom is a Full Bathroom
- 2 Bathrooms
- Dual Vanity Sinks in Primary Bathroom
Schools
- Skyline Ranch Elementary School
- Poston Butte High School
Utilities
- Refrigerated Cooling System
- Heating Available
- Water Filtration System
- Water Softener
- High Speed Internet
- Cable TV Available
Additional Features
- No Interior Steps
- Covered patio or porch
Listing and Financial Details
- Tax Lot 45
- Assessor Parcel Number 210-78-163
Community Details
Overview
- Association fees include ground maintenance
- City Property Mgmt Association, Phone Number (602) 437-4777
- Built by Scott Homes
- Parcel G At Skyline Ranch Phase 2 Subdivision
Recreation
- Community Playground
- Bike Trail
Map
Home Values in the Area
Average Home Value in this Area
Property History
| Date | Event | Price | Change | Sq Ft Price |
|---|---|---|---|---|
| 01/02/2025 01/02/25 | Sold | $380,000 | +0.3% | $223 / Sq Ft |
| 12/16/2024 12/16/24 | Pending | -- | -- | -- |
| 10/12/2024 10/12/24 | For Sale | $379,000 | +83.5% | $222 / Sq Ft |
| 06/20/2018 06/20/18 | Sold | $206,500 | +3.3% | $121 / Sq Ft |
| 05/11/2018 05/11/18 | Pending | -- | -- | -- |
| 05/10/2018 05/10/18 | For Sale | $200,000 | +31.6% | $117 / Sq Ft |
| 09/29/2015 09/29/15 | Sold | $152,000 | -1.9% | $89 / Sq Ft |
| 08/12/2015 08/12/15 | For Sale | $155,000 | +14.9% | $91 / Sq Ft |
| 06/27/2012 06/27/12 | Sold | $134,900 | 0.0% | $79 / Sq Ft |
| 05/17/2012 05/17/12 | Pending | -- | -- | -- |
| 05/15/2012 05/15/12 | Price Changed | $134,900 | -3.6% | $79 / Sq Ft |
| 05/08/2012 05/08/12 | For Sale | $139,900 | +81.2% | $82 / Sq Ft |
| 04/23/2012 04/23/12 | Sold | $77,200 | -2.3% | $45 / Sq Ft |
| 12/28/2011 12/28/11 | Pending | -- | -- | -- |
| 12/13/2011 12/13/11 | For Sale | $79,000 | -- | $46 / Sq Ft |
Tax History
| Year | Tax Paid | Tax Assessment Tax Assessment Total Assessment is a certain percentage of the fair market value that is determined by local assessors to be the total taxable value of land and additions on the property. | Land | Improvement |
|---|---|---|---|---|
| 2025 | $1,063 | $25,758 | -- | -- |
| 2024 | $1,047 | $25,641 | -- | -- |
| 2023 | $1,065 | $23,215 | $1,250 | $21,965 |
| 2022 | $1,047 | $16,324 | $1,250 | $15,074 |
| 2021 | $1,164 | $14,636 | $0 | $0 |
| 2020 | $1,048 | $14,555 | $0 | $0 |
| 2019 | $1,049 | $13,665 | $0 | $0 |
| 2018 | $1,004 | $11,940 | $0 | $0 |
| 2017 | $944 | $11,915 | $0 | $0 |
| 2016 | $958 | $11,847 | $1,250 | $10,597 |
| 2014 | $936 | $7,707 | $1,000 | $6,707 |
Mortgage History
| Date | Status | Loan Amount | Loan Type |
|---|---|---|---|
| Open | $371,184 | FHA | |
| Closed | $371,184 | FHA | |
| Previous Owner | $204,800 | New Conventional | |
| Previous Owner | $204,614 | New Conventional | |
| Previous Owner | $200,305 | New Conventional | |
| Previous Owner | $136,800 | New Conventional | |
| Previous Owner | $121,400 | New Conventional | |
| Previous Owner | $174,050 | New Conventional | |
| Closed | $43,500 | No Value Available |
Deed History
| Date | Type | Sale Price | Title Company |
|---|---|---|---|
| Warranty Deed | $380,000 | Wfg National Title Insurance C | |
| Warranty Deed | $380,000 | Wfg National Title Insurance C | |
| Warranty Deed | $206,500 | Security Title Agency Inc | |
| Interfamily Deed Transfer | -- | Stewart Title & Tr Phoenix I | |
| Warranty Deed | $152,000 | Stewart Title & Tr Phoenix I | |
| Interfamily Deed Transfer | -- | Lawyers Title Of Arizona Inc | |
| Cash Sale Deed | $77,200 | Lawyers Title Of Arizona Inc | |
| Special Warranty Deed | $217,563 | Security Title Agency Inc |
Similar Homes in the area
Source: Arizona Regional Multiple Listing Service (ARMLS)
MLS Number: 6770342
APN: 210-78-163
- 1021 W Vineyard Plains Dr
- 1095 W Desert Valley Dr
- 1210 W Agrarian Hills Dr
- 902 W Desert Valley Dr
- 33732 N Sandstone Dr
- 33970 N Cobble Stone Dr
- 814 W Agrarian Hills Dr
- 737 W Desert Valley Dr
- 868 W Desert Glen Dr
- 706 W Green Tree Dr
- 33602 N Cobble Stone Dr
- 664 W Desert Basin Dr
- 33731 N Slate Creek Dr
- 1203 W Mesquite Tree Ln
- 1595 W Agrarian Hills Dr
- 599 W Agrarian Hills Dr
- 1637 W Green Tree Dr
- 1656 W Green Tree Dr
- 1167 W Dana Dr
- 931 W Cedar Tree Dr






