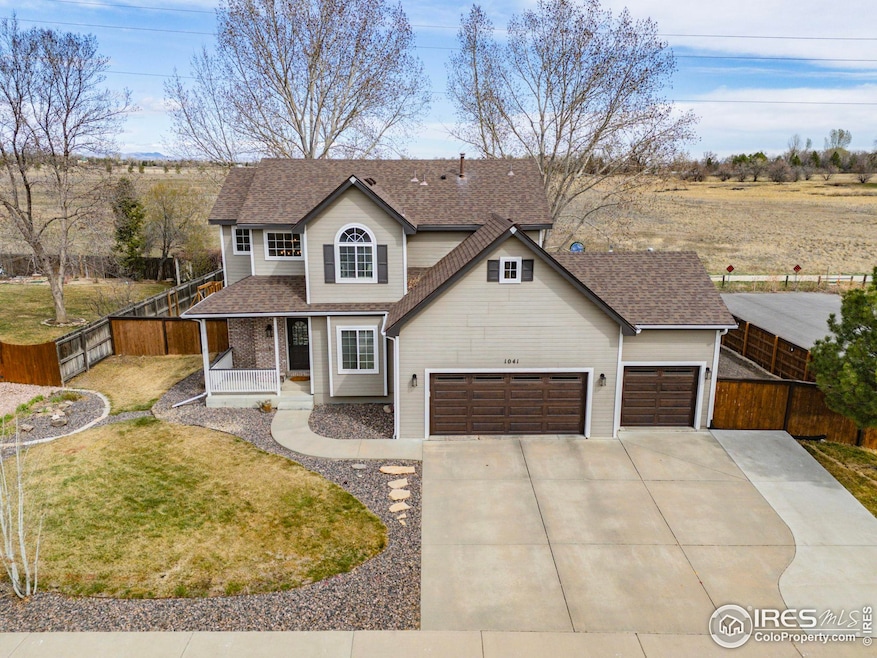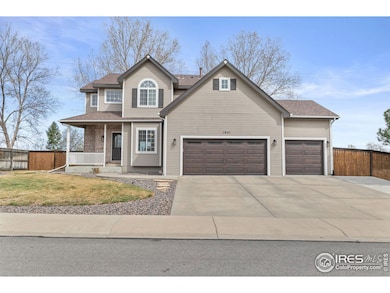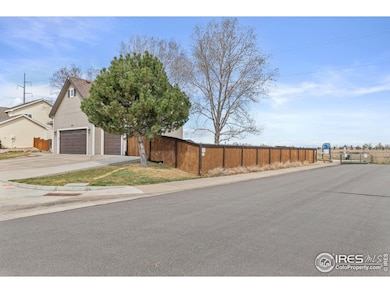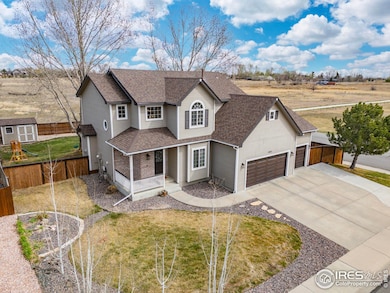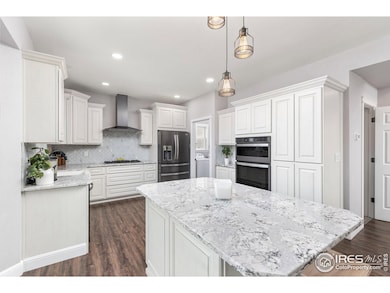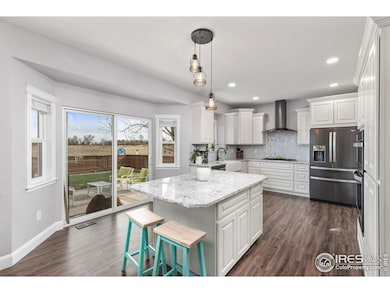
1041 Wisteria Dr Loveland, CO 80538
Estimated payment $4,790/month
Highlights
- Spa
- Cathedral Ceiling
- 3 Car Attached Garage
- Open Floorplan
- Corner Lot
- Walk-In Closet
About This Home
This bright and open two-story home in North Loveland sits on over a 1/4 acre lot, with gorgeous unobstructed views, connecting to the bike trail, and offering RV/trailer parking-all with NO metro tax and bring your chickens! The pet friendly path that is directly behind the home takes you to Boyd Lake where you can pack a picnic or enjoy a day of paddle boarding! Upon entering, you're welcomed into an open kitchen, living room, and dining area featuring a Viking 6-burner cooktop and black-stainless steel refrigerator, dishwasher, and vent hood. The updated kitchen includes gorgeous cabinets, granite countertops, and a farm sink. The kitchen opens up into the light, bright living room, and the separate dining area is spacious-perfect for entertaining! All newer LVP flooring throughout the main level. Upstairs, you'll find three bedrooms, including the beautiful primary suite. The upgraded ensuite bath is incredible, with a gorgeous shower and standalone tub-this bathroom retreat is the perfect way to end a long day! The primary suite also includes a large walk-in closet. The additional two bedrooms are spacious, light, and bright. The finished basement is an added bonus, creating another space for entertaining or game night with an additional family room, rec room, and a newly finished bathroom. The yard is the definite highlight of this home making it the perfect oasis to get away from the hustle and bustle. End your night by sitting out back watching the stars or taking a dip in the hot tub. There is also a large shed in the backyard, perfect for your storage needs! The 3-car HEATED garage is also great for storage. This home is in a perfect location nestled in North Loveland very close to all shopping, restaurants, and coffee shops, and a very short commute to Fort Collins, and near all major highways and interstates to make any commute reasonable!
Open House Schedule
-
Saturday, April 26, 202512:00 to 2:00 pm4/26/2025 12:00:00 PM +00:004/26/2025 2:00:00 PM +00:00Add to Calendar
Home Details
Home Type
- Single Family
Est. Annual Taxes
- $3,974
Year Built
- Built in 1999
Lot Details
- 0.27 Acre Lot
- Wood Fence
- Corner Lot
- Sprinkler System
- Property is zoned R1
HOA Fees
- $8 Monthly HOA Fees
Parking
- 3 Car Attached Garage
- Garage Door Opener
Home Design
- Wood Frame Construction
- Composition Roof
Interior Spaces
- 2,668 Sq Ft Home
- 2-Story Property
- Open Floorplan
- Cathedral Ceiling
- Gas Fireplace
- Window Treatments
- Family Room
- Dining Room
- Basement Fills Entire Space Under The House
- Radon Detector
Kitchen
- Gas Oven or Range
- Microwave
- Dishwasher
- Kitchen Island
- Disposal
Flooring
- Carpet
- Luxury Vinyl Tile
Bedrooms and Bathrooms
- 3 Bedrooms
- Walk-In Closet
Laundry
- Laundry on main level
- Dryer
- Washer
Outdoor Features
- Spa
- Patio
- Outdoor Storage
Schools
- Cottonwood Elementary School
- Erwin Middle School
- Loveland High School
Utilities
- Forced Air Heating and Cooling System
- High Speed Internet
- Cable TV Available
Community Details
- Horseshoe View Estates North Subdivision
Listing and Financial Details
- Assessor Parcel Number R1586444
Map
Home Values in the Area
Average Home Value in this Area
Tax History
| Year | Tax Paid | Tax Assessment Tax Assessment Total Assessment is a certain percentage of the fair market value that is determined by local assessors to be the total taxable value of land and additions on the property. | Land | Improvement |
|---|---|---|---|---|
| 2025 | $3,863 | $42,217 | $2,841 | $39,376 |
| 2024 | $3,863 | $42,217 | $2,841 | $39,376 |
| 2022 | $3,119 | $30,983 | $2,947 | $28,036 |
| 2021 | $3,672 | $31,875 | $3,032 | $28,843 |
| 2020 | $3,553 | $30,838 | $3,032 | $27,806 |
| 2019 | $3,512 | $30,838 | $3,032 | $27,806 |
| 2018 | $3,235 | $27,403 | $3,053 | $24,350 |
| 2017 | $2,923 | $27,403 | $3,053 | $24,350 |
| 2016 | $2,702 | $24,771 | $3,375 | $21,396 |
| 2015 | $2,686 | $24,780 | $3,380 | $21,400 |
| 2014 | $2,373 | $21,390 | $3,380 | $18,010 |
Property History
| Date | Event | Price | Change | Sq Ft Price |
|---|---|---|---|---|
| 04/04/2025 04/04/25 | For Sale | $799,000 | +6.5% | $299 / Sq Ft |
| 06/13/2022 06/13/22 | Sold | $750,000 | -2.0% | $377 / Sq Ft |
| 05/07/2022 05/07/22 | Price Changed | $765,000 | -10.0% | $384 / Sq Ft |
| 04/29/2022 04/29/22 | For Sale | $850,000 | -- | $427 / Sq Ft |
Deed History
| Date | Type | Sale Price | Title Company |
|---|---|---|---|
| Warranty Deed | $264,373 | Fidelity National Title Insu | |
| Trustee Deed | -- | None Available | |
| Warranty Deed | $274,100 | None Available | |
| Warranty Deed | $205,000 | Land Title | |
| Warranty Deed | $186,897 | -- |
Mortgage History
| Date | Status | Loan Amount | Loan Type |
|---|---|---|---|
| Open | $336,500 | New Conventional | |
| Closed | $335,000 | New Conventional | |
| Closed | $256,000 | New Conventional | |
| Closed | $251,155 | New Conventional | |
| Previous Owner | $219,280 | Fannie Mae Freddie Mac | |
| Previous Owner | $54,820 | Stand Alone Second | |
| Previous Owner | $60,000 | Unknown | |
| Previous Owner | $45,000 | No Value Available | |
| Previous Owner | $168,207 | No Value Available |
Similar Homes in the area
Source: IRES MLS
MLS Number: 1030007
APN: 96254-17-001
- 821 Wisteria Dr
- 616 Meadow Creek Ct
- 6023 Golden Willow Ct Unit 69
- 5918 Park Cir Unit 32
- 5930 Orchard Grove Ct
- 5774 Sunny Brook Ct Unit 23
- 420 E 57th St Unit 127
- 420 E 57th St Unit 163
- 420 E 57th St Unit 6
- 420 E 57th St Unit 297
- 420 E 57th St Unit 264
- 420 E 57th St Unit 279
- 420 E 57th St Unit 104
- 420 E 57th St Unit 43
- 420 E 57th St
- 768 Ptarmigan Run
- 416 Osceola Dr
- 347 Turman Dr
- 600 W 67th St
- 443 Tahoe Dr
