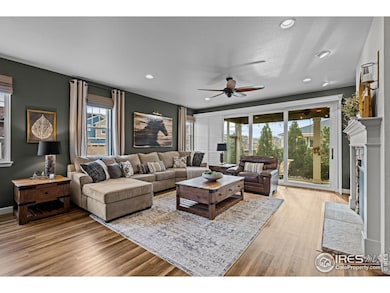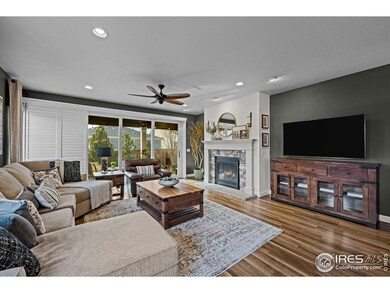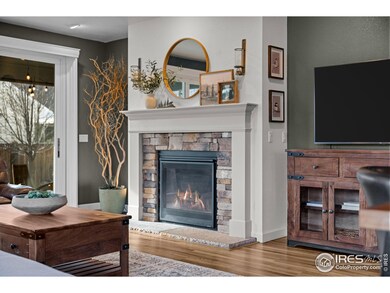
1041 Woodgate Ct Longmont, CO 80501
Quail NeighborhoodEstimated payment $5,039/month
Highlights
- Open Floorplan
- Contemporary Architecture
- Hiking Trails
- Niwot High School Rated A
- Corner Lot
- 2 Car Attached Garage
About This Home
This beautiful home is thoughtfully decorated throughout, pride of ownership shines through - to so the perfect blend of contemporary style and prime location with this immaculate home in Harvest Junction Village. Situated on a quiet corner lot, this property offers added privacy and extra curb appeal. Inside, you'll find a bright, open-concept layout with sleek finishes, large windows, and designer touches throughout. The gourmet kitchen boasts quartz countertops, stainless steel appliances, a spacious island and a beautiful frame picture window enabling lots of natural light inside the home -perfect for entertaining. The primary suite offers a luxurious retreat with a spa-like ensuite bath and generous walk-in closet. Enjoy seamless indoor-outdoor living with a private backyard , gorgeous all season enclosed patio, ideal for relaxing or hosting gatherings. Located just minutes from shopping, restaurants, the innovation and rec center and all of Longmont amenities, you also have easy access to trails, parks, and major roads, making commuting a breeze. Whether you're heading into town or exploring Colorado's great outdoors, this location offers the best of all worlds. This is move in ready and a must see!
Home Details
Home Type
- Single Family
Est. Annual Taxes
- $4,480
Year Built
- Built in 2018
Lot Details
- 7,287 Sq Ft Lot
- South Facing Home
- Southern Exposure
- Wood Fence
- Corner Lot
- Level Lot
- Property is zoned XLG
HOA Fees
- $70 Monthly HOA Fees
Parking
- 2 Car Attached Garage
- Garage Door Opener
Home Design
- Contemporary Architecture
- Wood Frame Construction
- Composition Roof
- Stone
Interior Spaces
- 3,508 Sq Ft Home
- 1-Story Property
- Open Floorplan
- Wet Bar
- Ceiling Fan
- Self Contained Fireplace Unit Or Insert
- Window Treatments
- Basement Fills Entire Space Under The House
Kitchen
- Eat-In Kitchen
- Microwave
- Dishwasher
- Kitchen Island
- Disposal
Flooring
- Carpet
- Luxury Vinyl Tile
Bedrooms and Bathrooms
- 5 Bedrooms
- Walk-In Closet
- 3 Full Bathrooms
- Bathtub and Shower Combination in Primary Bathroom
Laundry
- Laundry on main level
- Dryer
- Washer
Schools
- Burlington Elementary School
- Sunset Middle School
- Niwot High School
Additional Features
- Patio
- Forced Air Heating and Cooling System
Listing and Financial Details
- Assessor Parcel Number R0605855
Community Details
Overview
- Association fees include management
- Harvest Junction Village Subdivision
Recreation
- Community Playground
- Park
- Hiking Trails
Map
Home Values in the Area
Average Home Value in this Area
Tax History
| Year | Tax Paid | Tax Assessment Tax Assessment Total Assessment is a certain percentage of the fair market value that is determined by local assessors to be the total taxable value of land and additions on the property. | Land | Improvement |
|---|---|---|---|---|
| 2024 | $4,419 | $46,833 | $4,770 | $42,063 |
| 2023 | $4,419 | $46,833 | $8,455 | $42,063 |
| 2022 | $3,953 | $39,942 | $6,554 | $33,388 |
| 2021 | $4,004 | $41,091 | $6,742 | $34,349 |
| 2020 | $3,372 | $34,713 | $5,434 | $29,279 |
| 2019 | $799 | $8,358 | $5,434 | $2,924 |
| 2018 | $578 | $6,090 | $6,090 | $0 |
| 2017 | $543 | $5,800 | $5,800 | $0 |
| 2016 | $638 | $0 | $0 | $0 |
Property History
| Date | Event | Price | Change | Sq Ft Price |
|---|---|---|---|---|
| 03/24/2025 03/24/25 | For Sale | $825,000 | -- | $235 / Sq Ft |
Deed History
| Date | Type | Sale Price | Title Company |
|---|---|---|---|
| Interfamily Deed Transfer | -- | First American Title | |
| Special Warranty Deed | $614,100 | American Home Title & Escrow |
Mortgage History
| Date | Status | Loan Amount | Loan Type |
|---|---|---|---|
| Open | $412,000 | New Conventional | |
| Closed | $414,124 | New Conventional |
About the Listing Agent

Since launching her real estate career through Slifer Smith & Frampton, formally Colorado Landmark Realtors in Niwot, Colorado, Deborah has become one of the top go-to real estate agents in the region. Her commitment to developing knowledge and skills has led her to achieve the prestigious CRS certification, putting her in the top 2% of Realtors nationwide. Deborah has enjoyed living in Niwot, Colorado with her husband and two children since 2007, seeing it as an ideal place to bring up her
Deborah's Other Listings
Source: IRES MLS
MLS Number: 1029653
APN: 1315104-04-014
- 1117 Hummingbird Cir
- 1135 Hummingbird Cir
- 410 Bountiful Ave
- 61 Avocet Ct
- 1143 Hummingbird Cir
- 1240 Wren Ct Unit I
- 1302 S Oak Ct
- 61 Western Sky Cir
- 1317 Country Ct Unit B
- 406 N Parkside Dr Unit C
- 1400 S Collyer St
- 905 Edge Cir
- 1221 S Main St
- 1328 Carriage Dr
- 1060 S Coffman St
- 828 Kane Dr Unit F35
- 835 Kane Dr Unit 27E
- 835 Kane Dr Unit E25
- 818 S Terry St Unit 85
- 16 Texas Ln





