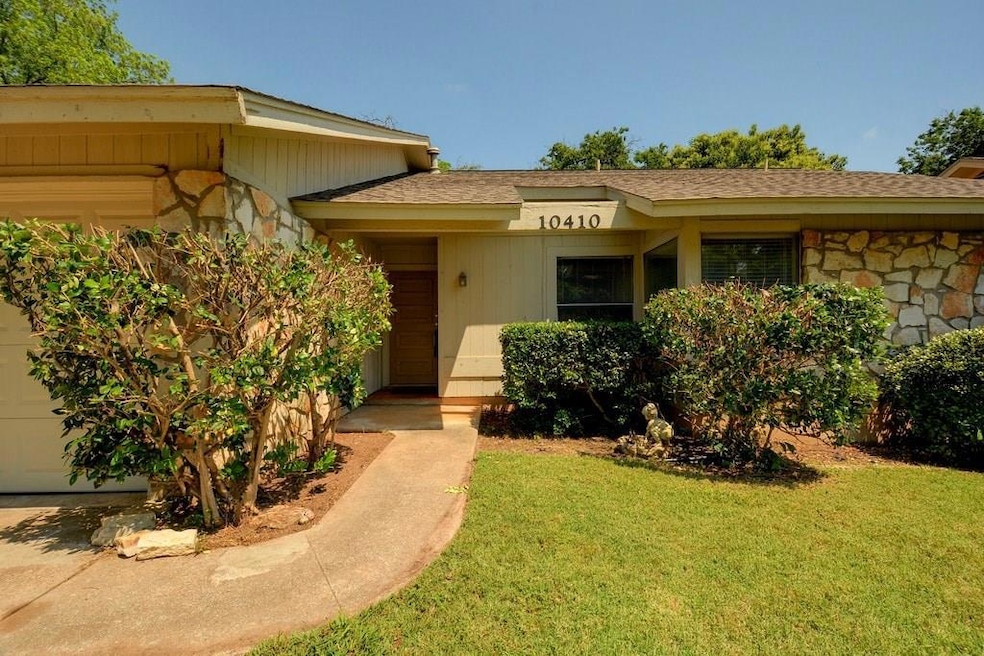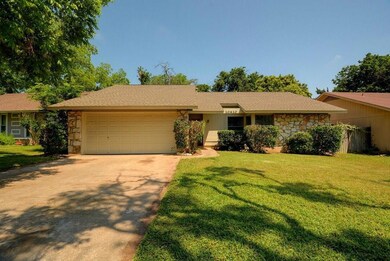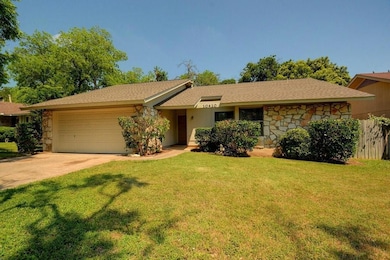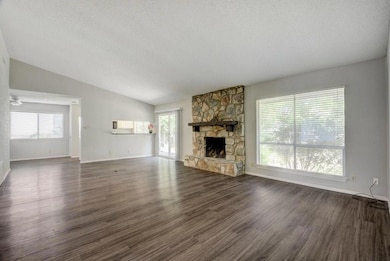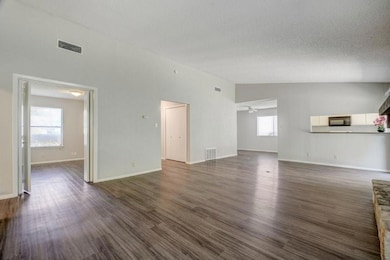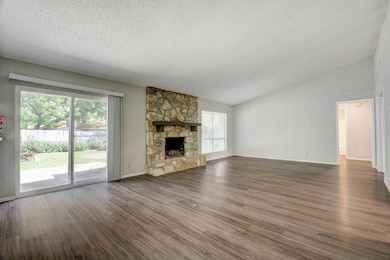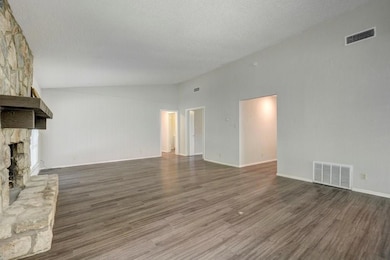10410 Broken Shoe Trail Austin, TX 78750
Anderson Mill Neighborhood
3
Beds
2
Baths
1,378
Sq Ft
6,983
Sq Ft Lot
Highlights
- Vaulted Ceiling
- No HOA
- Tennis Courts
- Noel Grisham Middle Rated A
- Community Pool
- 3-minute walk to Millrun Park
About This Home
Nestled in a highly sought-after North Austin community, this adorable one-story home offers both convenience and charm. Zoned to top-rated Round Rock ISD schools, it provides an outstanding educational opportunity for your family. Enjoy easy access to schools, shopping, dining, and more—everything you need just moments away. Don't miss out on this fantastic location!
Home Details
Home Type
- Single Family
Est. Annual Taxes
- $7,753
Year Built
- Built in 1975
Lot Details
- 6,983 Sq Ft Lot
- South Facing Home
- Interior Lot
- Level Lot
- Back Yard
Parking
- 2 Car Attached Garage
- Front Facing Garage
- Single Garage Door
- Driveway
Home Design
- Slab Foundation
- Composition Roof
Interior Spaces
- 1,378 Sq Ft Home
- 1-Story Property
- Vaulted Ceiling
- Ceiling Fan
- Wood Burning Fireplace
- Fireplace Features Masonry
- Family Room with Fireplace
Kitchen
- Breakfast Bar
- Free-Standing Gas Range
- Microwave
- Disposal
Flooring
- Tile
- Vinyl
Bedrooms and Bathrooms
- 3 Main Level Bedrooms
- 2 Full Bathrooms
- Double Vanity
Accessible Home Design
- No Interior Steps
- Stepless Entry
Schools
- Anderson Mill Elementary School
- Noel Grisham Middle School
- Westwood High School
Utilities
- Central Air
- Phone Available
Listing and Financial Details
- Security Deposit $1,995
- Tenant pays for all utilities
- 12 Month Lease Term
- $75 Application Fee
- Assessor Parcel Number 165640000J0026
- Tax Block J
Community Details
Overview
- No Home Owners Association
- Village 01 At Anderson Mill Subdivision
Recreation
- Tennis Courts
- Community Playground
- Community Pool
- Park
- Trails
Pet Policy
- Pet Size Limit
- Pet Deposit $500
- Dogs and Cats Allowed
- Breed Restrictions
- Small pets allowed
Map
Source: Unlock MLS (Austin Board of REALTORS®)
MLS Number: 1205939
APN: R075350
Nearby Homes
- 10506 Wendts Way
- 10412 Firethorn Ln
- 12303 Bainbridge Ln
- 10404 Doering Ln
- 12314 Double Tree Ln
- 10500 Hard Rock Rd
- 12306 Hickorystick Cove
- 12300 Wipple Tree Cove
- 11910 Nene Dr
- 12302 Wipple Tree Cove
- 1003 Solano Dr
- 10400 Burmaster Ln
- 10805 Hard Rock Rd
- 10616 Mellow Meadows Unit 28B
- 10616 Mellow Meadows Unit 17A
- 10616 Mellow Meadows Unit 12C
- 10616 Mellow Meadows Unit 9D
- 11605 Gunsmoke Cir
- 12116 Acorn Creek Trail
- 11608 Spicewood Pkwy Unit 38
