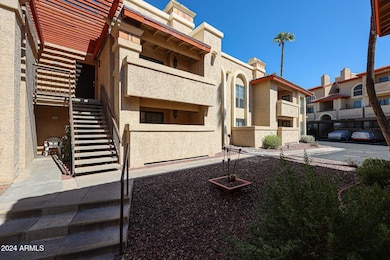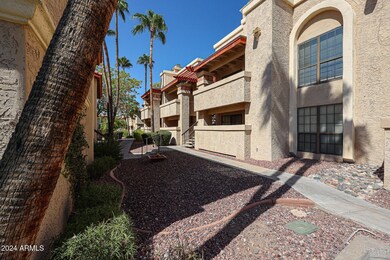
10410 N Cave Creek Rd Unit 2013 Phoenix, AZ 85020
North Mountain Village NeighborhoodHighlights
- Unit is on the top floor
- Gated Parking
- Furnished
- Sunnyslope High School Rated A
- City Lights View
- Heated Community Pool
About This Home
As of February 2025FULLY FURNISHED Steps to 1 of 3 Pools in Commmunity! Fantastic Location Located in the Gated Pointe Tapatio Community w Spectacular Mtn Views and Steps to Your Parking Spot! Open and Spacious Great Room w Separate Formal Dining Room Ready to Move In ALL INCLUDED! /upgraded Appliances and Undermount Sink w Pullout Faucet, Breakfast Bar, European Cabinetry and Upgraded Lighting and Fans! Neutral Tile T/O...NO CARPET! Corner Beehive Fireplace Makes This Space Feel Much Larger! Inside Stackable Washer/Dryer Included! ExpansiveBedroom w Large Walk in Closet And Vanity Bathroom w Tiled Shower and Upgraded Showerhead and Faucet, and Upgraded Water Saver Glacier Bay Toilet. Enjoy the AZ Sunshine while Relaxing on your Private Patio w Storage Unit for Extra Space. HOA incl Sewer, Water, Trash, Cable Incl HBO and Showtime, 3 Heated Pools & Spas, Tennis/Pickelball and Basketball Courts. 2 Dogs Under 25lb Ea OK! A++++ Location Centrally Located Close to Airport, Hwy 51, 101 and 17 and Biltmore, Hiking, Spring Training Facilities, and in the Heart of the NEW HOT Entertainment Zone w Urban Shopping, Restaurants, Museums, Etc Your Slice of Resort Living within the City Limits w Mountains Surrounding You! Gorgeous Unit Located In Back Corner of the Complex for Privacy! A+++++ Unit!
Last Buyer's Agent
Lynda Haneman
Coldwell Banker Realty License #SA710329000

Property Details
Home Type
- Condominium
Est. Annual Taxes
- $712
Year Built
- Built in 1986
Lot Details
- Desert faces the front and back of the property
- Block Wall Fence
- Sprinklers on Timer
HOA Fees
- $221 Monthly HOA Fees
Property Views
- City Lights
- Mountain
Home Design
- Wood Frame Construction
- Tile Roof
- Stucco
Interior Spaces
- 685 Sq Ft Home
- 2-Story Property
- Furnished
- Ceiling Fan
- Living Room with Fireplace
Kitchen
- Eat-In Kitchen
- Breakfast Bar
Bedrooms and Bathrooms
- 1 Bedroom
- Primary Bathroom is a Full Bathroom
- 1 Bathroom
- Dual Vanity Sinks in Primary Bathroom
Parking
- 1 Carport Space
- Common or Shared Parking
- Gated Parking
- Assigned Parking
- Unassigned Parking
Outdoor Features
- Outdoor Storage
Location
- Unit is on the top floor
- Property is near a bus stop
Schools
- Sunnyslope Elementary School
- Royal Palm Middle School
- Sunnyslope High School
Utilities
- Cooling Available
- Heating Available
- High Speed Internet
- Cable TV Available
Listing and Financial Details
- Tax Lot 2013
- Assessor Parcel Number 159-28-256-B
Community Details
Overview
- Association fees include roof repair, insurance, sewer, cable TV, ground maintenance, front yard maint, trash, water, roof replacement, maintenance exterior
- Planned Development Association, Phone Number (623) 298-5978
- Built by Gosnell
- Pointe Resort Condo At Tapatio Cliffs Subdivision, Furnished Pool View Floorplan
- FHA/VA Approved Complex
Recreation
- Tennis Courts
- Heated Community Pool
- Community Spa
Map
Home Values in the Area
Average Home Value in this Area
Property History
| Date | Event | Price | Change | Sq Ft Price |
|---|---|---|---|---|
| 02/28/2025 02/28/25 | Sold | $197,900 | -1.0% | $289 / Sq Ft |
| 01/20/2025 01/20/25 | Price Changed | $199,900 | -4.8% | $292 / Sq Ft |
| 12/31/2024 12/31/24 | Price Changed | $209,900 | -2.3% | $306 / Sq Ft |
| 11/25/2024 11/25/24 | Price Changed | $214,900 | -1.4% | $314 / Sq Ft |
| 10/31/2024 10/31/24 | Price Changed | $217,900 | -0.9% | $318 / Sq Ft |
| 10/04/2024 10/04/24 | For Sale | $219,900 | -- | $321 / Sq Ft |
Tax History
| Year | Tax Paid | Tax Assessment Tax Assessment Total Assessment is a certain percentage of the fair market value that is determined by local assessors to be the total taxable value of land and additions on the property. | Land | Improvement |
|---|---|---|---|---|
| 2025 | $725 | $5,926 | -- | -- |
| 2024 | $712 | $5,644 | -- | -- |
| 2023 | $712 | $15,330 | $3,060 | $12,270 |
| 2022 | $689 | $10,700 | $2,140 | $8,560 |
| 2021 | $697 | $10,550 | $2,110 | $8,440 |
| 2020 | $680 | $8,920 | $1,780 | $7,140 |
| 2019 | $667 | $7,260 | $1,450 | $5,810 |
| 2018 | $650 | $6,520 | $1,300 | $5,220 |
| 2017 | $647 | $6,420 | $1,280 | $5,140 |
| 2016 | $635 | $4,810 | $960 | $3,850 |
| 2015 | $588 | $5,120 | $1,020 | $4,100 |
Mortgage History
| Date | Status | Loan Amount | Loan Type |
|---|---|---|---|
| Open | $178,110 | New Conventional | |
| Previous Owner | $60,000 | Seller Take Back | |
| Previous Owner | $85,600 | New Conventional | |
| Previous Owner | $58,244 | Seller Take Back |
Deed History
| Date | Type | Sale Price | Title Company |
|---|---|---|---|
| Warranty Deed | $197,900 | Clear Title Agency Of Arizona | |
| Warranty Deed | $75,000 | Security Title Agency | |
| Warranty Deed | $107,000 | Equity Title Agency Inc | |
| Interfamily Deed Transfer | -- | -- | |
| Interfamily Deed Transfer | $58,244 | Transnation Title Insurance | |
| Cash Sale Deed | $58,000 | Security Title Agency |
Similar Homes in Phoenix, AZ
Source: Arizona Regional Multiple Listing Service (ARMLS)
MLS Number: 6768271
APN: 159-28-256B
- 10410 N Cave Creek Rd Unit 1100
- 10410 N Cave Creek Rd Unit 1011
- 10410 N Cave Creek Rd Unit 1078
- 10410 N Cave Creek Rd Unit 2114
- 10410 N Cave Creek Rd Unit 2232
- 10410 N Cave Creek Rd Unit 2119
- 10410 N Cave Creek Rd Unit 1103
- 10410 N Cave Creek Rd Unit 2034
- 10410 N Cave Creek Rd Unit 2060
- 10410 N Cave Creek Rd Unit 2011
- 10410 N Cave Creek Rd Unit 2027
- 10410 N Cave Creek Rd Unit 1220
- 10410 N Cave Creek Rd Unit 2224
- 10249 N 12th Place Unit 2
- 10255 N 12th Place Unit 2
- 10445 N 11th Place Unit 1
- 1131 E North Ln Unit 1
- 10224 N 12th Place Unit 1
- 10218 N 12th Place Unit 2
- 10426 N 11th St Unit 3






