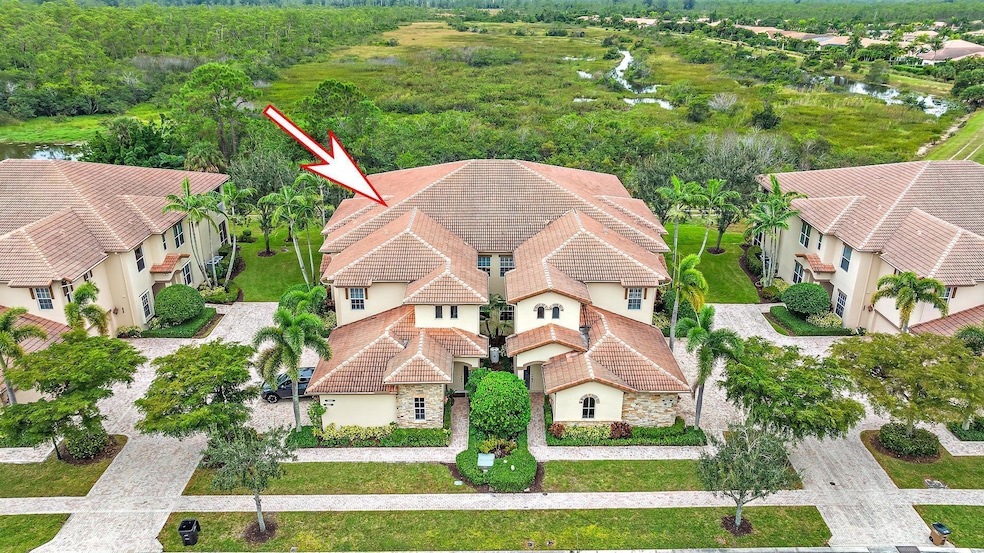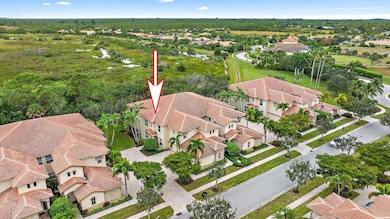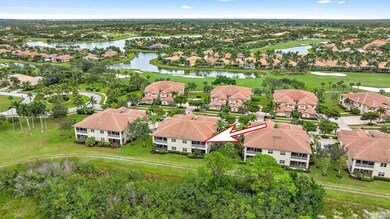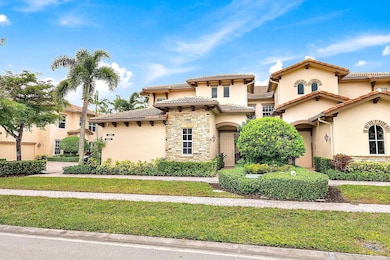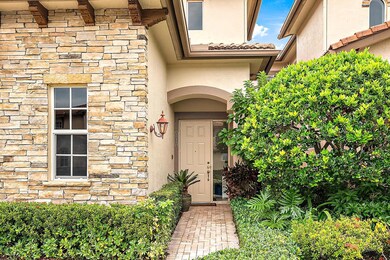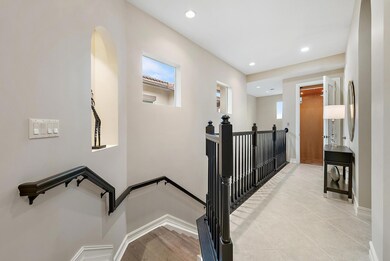
10410 Orchid Reserve Dr West Palm Beach, FL 33412
Orchid Reserve Condominiums NeighborhoodHighlights
- Golf Course Community
- Fitness Center
- Private Membership Available
- Pierce Hammock Elementary School Rated A-
- Gated with Attendant
- Clubhouse
About This Home
As of March 2025Move right into this TURNKEY, FULLY FURNISHED and APPOINTED luxury condo, the largest available at the award-winning Club at Ibis! This Orchid Reserve ''Ventura'' model, with 3BR/3.5BA+Den and over 2800 sf boasts IMPACT GLASS, and a PRIVATE ELEVATOR. All designer furnishings, designer window treatments and light fixtures, stunning artwork, electronics, dishes, linens, accessories! Engineered hardwood flooring in all three bedrooms, handsome wall unit in den. This condo only requires an HO6 insurance policy as exterior insurance is covered by the COA. Contemporary kitchen with soft white cabinetry, pullouts, granite counters and, gun metal appliance suite, and recently refinished center island with storage.
Property Details
Home Type
- Condominium
Est. Annual Taxes
- $9,119
Year Built
- Built in 2006
HOA Fees
- $993 Monthly HOA Fees
Parking
- 2 Car Attached Garage
- Garage Door Opener
- Driveway
Home Design
- Mediterranean Architecture
- Spanish Tile Roof
- Tile Roof
Interior Spaces
- 2,830 Sq Ft Home
- 1-Story Property
- Furnished
- Built-In Features
- Vaulted Ceiling
- Ceiling Fan
- Blinds
- Sliding Windows
- Entrance Foyer
- Great Room
- Formal Dining Room
- Den
- Screened Porch
Kitchen
- Breakfast Bar
- Electric Range
- Microwave
- Ice Maker
- Dishwasher
- Disposal
Flooring
- Wood
- Laminate
- Ceramic Tile
Bedrooms and Bathrooms
- 3 Bedrooms
- Split Bedroom Floorplan
- Walk-In Closet
- Dual Sinks
- Roman Tub
- Separate Shower in Primary Bathroom
Laundry
- Laundry Room
- Washer and Dryer
- Laundry Tub
Home Security
- Home Security System
- Intercom
Schools
- Western Pines Middle School
- Seminole Ridge High School
Utilities
- Central Heating and Cooling System
- Electric Water Heater
- Cable TV Available
Additional Features
- Balcony
- Sprinkler System
Listing and Financial Details
- Assessor Parcel Number 74414236050130030
Community Details
Overview
- Association fees include common areas, cable TV, ground maintenance, maintenance structure, pest control, roof
- 100 Units
- Private Membership Available
- Orchid Reserve Condo Subdivision
Amenities
- Clubhouse
Recreation
- Golf Course Community
- Tennis Courts
- Community Basketball Court
- Pickleball Courts
- Fitness Center
- Community Pool
- Community Spa
- Putting Green
- Park
- Trails
Security
- Gated with Attendant
- Impact Glass
- Fire and Smoke Detector
Map
Home Values in the Area
Average Home Value in this Area
Property History
| Date | Event | Price | Change | Sq Ft Price |
|---|---|---|---|---|
| 03/21/2025 03/21/25 | Sold | $650,000 | -15.5% | $230 / Sq Ft |
| 11/21/2024 11/21/24 | For Sale | $769,000 | +26.4% | $272 / Sq Ft |
| 04/20/2023 04/20/23 | Sold | $608,500 | -3.3% | $215 / Sq Ft |
| 03/29/2023 03/29/23 | Pending | -- | -- | -- |
| 12/29/2022 12/29/22 | Price Changed | $629,000 | -4.1% | $222 / Sq Ft |
| 11/17/2022 11/17/22 | Price Changed | $655,900 | -11.2% | $232 / Sq Ft |
| 05/17/2022 05/17/22 | For Sale | $739,000 | 0.0% | $261 / Sq Ft |
| 03/30/2021 03/30/21 | Rented | $3,400 | 0.0% | -- |
| 03/30/2021 03/30/21 | For Rent | $3,400 | 0.0% | -- |
| 08/27/2019 08/27/19 | Sold | $335,000 | -11.6% | $118 / Sq Ft |
| 07/28/2019 07/28/19 | Pending | -- | -- | -- |
| 03/23/2019 03/23/19 | For Sale | $379,000 | +28.5% | $134 / Sq Ft |
| 05/20/2013 05/20/13 | Sold | $295,000 | -4.8% | $104 / Sq Ft |
| 04/20/2013 04/20/13 | Pending | -- | -- | -- |
| 01/31/2013 01/31/13 | For Sale | $309,900 | -- | $110 / Sq Ft |
Tax History
| Year | Tax Paid | Tax Assessment Tax Assessment Total Assessment is a certain percentage of the fair market value that is determined by local assessors to be the total taxable value of land and additions on the property. | Land | Improvement |
|---|---|---|---|---|
| 2024 | $12,342 | $545,000 | -- | -- |
| 2023 | $9,119 | $310,677 | $0 | $0 |
| 2022 | $7,360 | $282,434 | $0 | $0 |
| 2021 | $6,059 | $240,000 | $0 | $240,000 |
| 2020 | $7,085 | $285,000 | $0 | $285,000 |
| 2019 | $5,755 | $264,169 | $0 | $0 |
| 2018 | $5,451 | $259,243 | $0 | $0 |
| 2017 | $5,579 | $253,911 | $0 | $0 |
| 2016 | $5,426 | $248,689 | $0 | $0 |
| 2015 | $5,563 | $246,960 | $0 | $0 |
| 2014 | $5,576 | $245,000 | $0 | $0 |
Mortgage History
| Date | Status | Loan Amount | Loan Type |
|---|---|---|---|
| Previous Owner | $150,000 | Credit Line Revolving | |
| Previous Owner | $400,000 | Purchase Money Mortgage |
Deed History
| Date | Type | Sale Price | Title Company |
|---|---|---|---|
| Warranty Deed | $608,500 | Patch Reef Title | |
| Trustee Deed | $220,100 | None Available | |
| Warranty Deed | $335,000 | Trident Title | |
| Interfamily Deed Transfer | -- | Attorney | |
| Warranty Deed | $295,000 | Attorney | |
| Special Warranty Deed | $566,473 | Attorney | |
| Special Warranty Deed | $462,683 | Attorney |
Similar Homes in West Palm Beach, FL
Source: BeachesMLS
MLS Number: R11039204
APN: 74-41-42-36-05-013-0030
- 10418 Orchid Reserve Dr
- 10372 Orchid Reserve Dr
- 10383 Orchid Reserve Dr
- 10525 La Strada
- 10565 La Strada
- 6718 Fox Hollow Dr
- 6786 Fox Hollow Dr
- 6700 Fox Hollow Dr
- 10455 Terra Lago Dr
- 10243 Orchid Reserve Dr
- 10350 Terra Lago Dr
- 10655 La Strada
- 10183 Orchid Reserve Dr
- 10735 La Strada
- 10775 La Strada
- 10795 La Strada
- 7282 Horizon Dr
- 10536 Starling Way
- 6450 Sparrow Hawk Dr
- 7302 Horizon Dr
