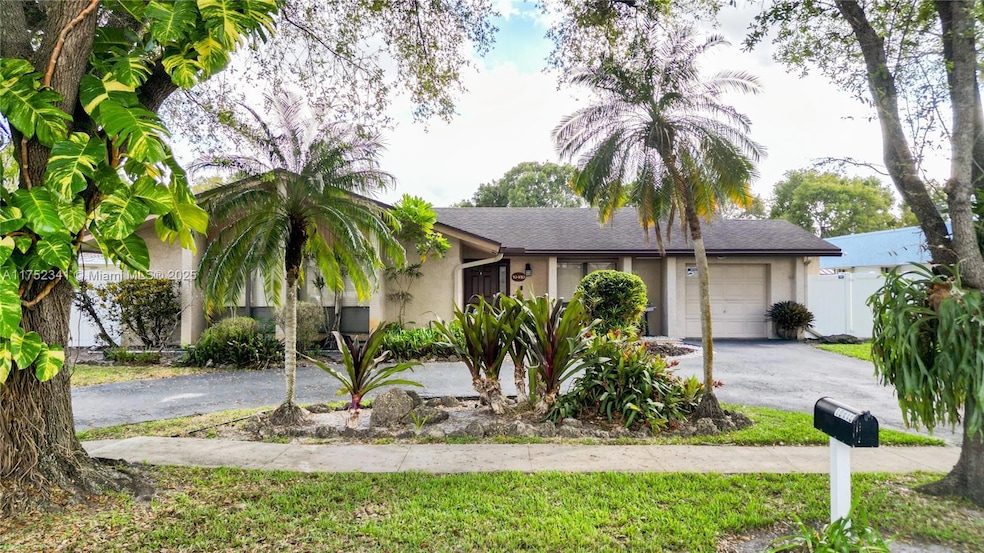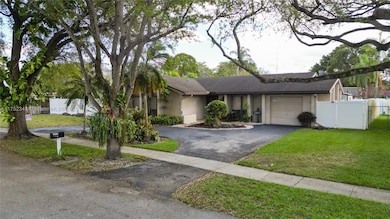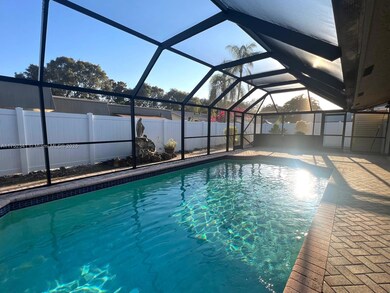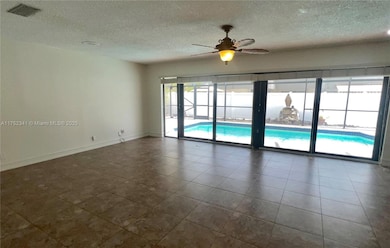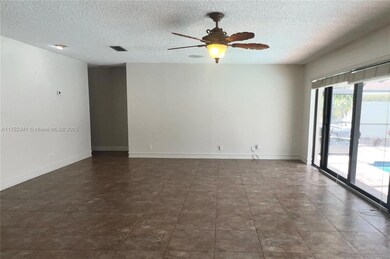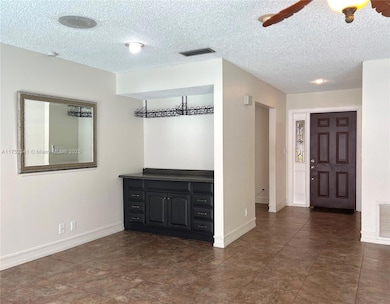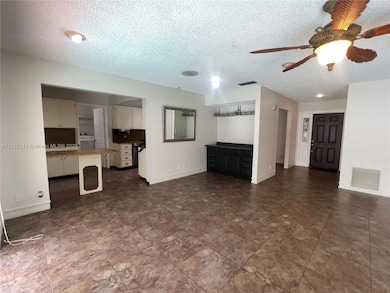
10410 SW 50th Place Cooper City, FL 33328
Estimated payment $4,381/month
Highlights
- In Ground Pool
- Attic
- No HOA
- Embassy Creek Elementary School Rated A
- Pool View
- Breakfast Area or Nook
About This Home
Welcome to your new single-family home in the desirable Cooper City area! This charming 3-bedroom, 2-bathroom home features a spacious living room, formal dining room, and abundant natural light throughout. Enjoy the convenience of a laundry room and a garage, along with a screened-in pool and hot tub. The entire property is enclosed by a durable PVC fence, and the circular driveway adds to the home's curb appeal. Additional highlights include a shed, high-impact windows in the living room, and two updated bathrooms. NO HOA! Roof was replaced in 2015!
This property is located within an A+ school district and just a short walk to the community park, closed to shops and restaurants and major highways! This home is a perfect blend of comfort and convenience!
Home Details
Home Type
- Single Family
Est. Annual Taxes
- $9,706
Year Built
- Built in 1975
Lot Details
- 9,244 Sq Ft Lot
- North Facing Home
- Fenced
- Property is zoned R-1-A
Parking
- 1 Car Garage
- Automatic Garage Door Opener
- Circular Driveway
- Open Parking
Home Design
- Shingle Roof
- Concrete Block And Stucco Construction
Interior Spaces
- 1,608 Sq Ft Home
- 1-Story Property
- Ceiling Fan
- Blinds
- Family Room
- Formal Dining Room
- Tile Flooring
- Pool Views
- Partial Accordion Shutters
- Attic
Kitchen
- Breakfast Area or Nook
- Electric Range
- Microwave
- Dishwasher
- Disposal
Bedrooms and Bathrooms
- 3 Bedrooms
- 2 Full Bathrooms
- Shower Only
Laundry
- Laundry in Utility Room
- Dryer
- Washer
Outdoor Features
- In Ground Pool
- Patio
- Shed
Utilities
- Central Heating and Cooling System
Community Details
- No Home Owners Association
- Guardian Estates Subdivision
Listing and Financial Details
- Assessor Parcel Number 504131021530
Map
Home Values in the Area
Average Home Value in this Area
Tax History
| Year | Tax Paid | Tax Assessment Tax Assessment Total Assessment is a certain percentage of the fair market value that is determined by local assessors to be the total taxable value of land and additions on the property. | Land | Improvement |
|---|---|---|---|---|
| 2025 | $9,706 | $497,870 | -- | -- |
| 2024 | $8,967 | $497,870 | -- | -- |
| 2023 | $8,967 | $411,470 | $0 | $0 |
| 2022 | $7,712 | $374,070 | $0 | $0 |
| 2021 | $6,815 | $340,070 | $55,460 | $284,610 |
| 2020 | $6,475 | $321,330 | $55,460 | $265,870 |
| 2019 | $6,731 | $324,010 | $55,460 | $268,550 |
| 2018 | $6,563 | $313,830 | $55,460 | $258,370 |
| 2017 | $3,146 | $187,070 | $0 | $0 |
| 2016 | $3,032 | $183,230 | $0 | $0 |
| 2015 | $3,018 | $181,960 | $0 | $0 |
| 2014 | $3,000 | $180,520 | $0 | $0 |
| 2013 | -- | $176,110 | $55,460 | $120,650 |
Property History
| Date | Event | Price | Change | Sq Ft Price |
|---|---|---|---|---|
| 04/12/2025 04/12/25 | Price Changed | $640,000 | -1.5% | $398 / Sq Ft |
| 02/26/2025 02/26/25 | For Sale | $650,000 | +89.0% | $404 / Sq Ft |
| 02/06/2017 02/06/17 | Sold | $344,000 | -8.3% | $214 / Sq Ft |
| 01/07/2017 01/07/17 | Pending | -- | -- | -- |
| 12/08/2016 12/08/16 | For Sale | $375,000 | -- | $233 / Sq Ft |
Deed History
| Date | Type | Sale Price | Title Company |
|---|---|---|---|
| Warranty Deed | $344,000 | Attorney | |
| Warranty Deed | $325,000 | Attorney | |
| Warranty Deed | $133,000 | -- | |
| Warranty Deed | $47,429 | -- |
Mortgage History
| Date | Status | Loan Amount | Loan Type |
|---|---|---|---|
| Open | $272,000 | New Conventional | |
| Previous Owner | $258,756 | New Conventional | |
| Previous Owner | $65,000 | Credit Line Revolving | |
| Previous Owner | $260,000 | New Conventional |
Similar Homes in Cooper City, FL
Source: MIAMI REALTORS® MLS
MLS Number: A11752341
APN: 50-41-31-02-1530
- 10476 SW 52nd St
- 10215 SW 53rd St
- 5735 SW 104th Terrace
- 10095 SW 55th Ln
- 5165 SW 95th Ave
- 4941 SW 104th Terrace
- 10230 SW 56th St
- 10410 Ranchette Dr
- 10660 SW 55th St
- 9480 SW 51st St
- 4851 SW 106th Ave
- 5041 SW 94th Way
- 9432 SW 51st St
- 4890 SW 104th Ave
- 9428 SW 51st Ct
- 5141 SW 109th Ave
- 4984 SW 95th Ave
- 10251 SW 58th St
- 10446 SW 57th Ct
- 10456 SW 57th Ct
