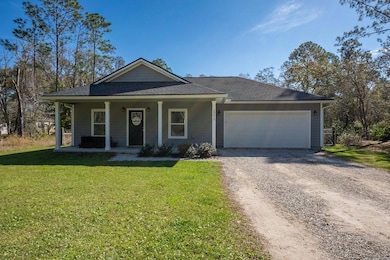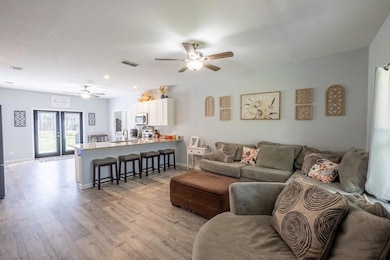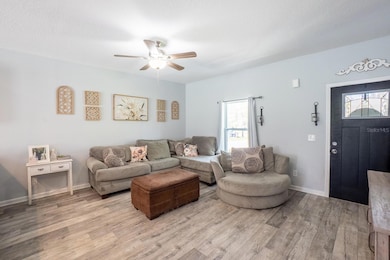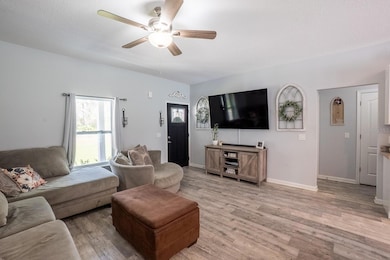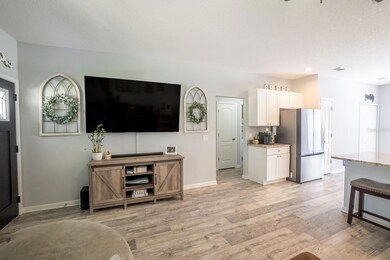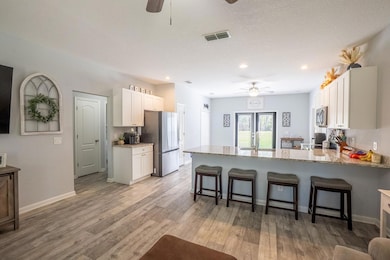
10410 Zigler Ave Hastings, FL 32145
Flagler Estates NeighborhoodEstimated payment $2,130/month
Highlights
- No HOA
- 2 Car Attached Garage
- Living Room
- Gamble Rogers Middle School Rated A-
- Walk-In Closet
- Tile Flooring
About This Home
Wow! Recently reduced and ready for new owners! CHARMING! This beautifully crafted home features an open floor plan with a spacious kitchen, dining/great room combo. Built on a stem wall/slab foundation with 30-year architectural shingles, vinyl insulated windows, wood cabinets, granite countertops, and stainless steel appliances. The covered front porch and fenced yard offer privacy, with additional land beyond the fence for expansion. Bring your RV, boat, and 4-wheelers—plenty of space and no restrictions! Includes a 2-car garage and water softener system. Don't miss this great buy—schedule your showing today!
Home Details
Home Type
- Single Family
Est. Annual Taxes
- $3,464
Year Built
- Built in 2022
Lot Details
- 1.14 Acre Lot
- Dirt Road
- West Facing Home
- Property is zoned OR
Parking
- 2 Car Attached Garage
Home Design
- Slab Foundation
- Stem Wall Foundation
- Shingle Roof
- HardiePlank Type
Interior Spaces
- 1,206 Sq Ft Home
- Ceiling Fan
- Living Room
- Laundry in Garage
Kitchen
- Range
- Microwave
- Dishwasher
Flooring
- Laminate
- Tile
Bedrooms and Bathrooms
- 3 Bedrooms
- Split Bedroom Floorplan
- Walk-In Closet
- 2 Full Bathrooms
Utilities
- Central Heating and Cooling System
- 1 Water Well
- 1 Septic Tank
Community Details
- No Home Owners Association
- Flagler Estates Subdivision
Listing and Financial Details
- Visit Down Payment Resource Website
- Legal Lot and Block 1106 / 1106
- Assessor Parcel Number 050671-1106
Map
Home Values in the Area
Average Home Value in this Area
Tax History
| Year | Tax Paid | Tax Assessment Tax Assessment Total Assessment is a certain percentage of the fair market value that is determined by local assessors to be the total taxable value of land and additions on the property. | Land | Improvement |
|---|---|---|---|---|
| 2024 | $3,160 | $248,957 | $37,400 | $211,557 |
| 2023 | $3,160 | $248,957 | $37,400 | $211,557 |
| 2022 | -- | -- | -- | -- |
Property History
| Date | Event | Price | Change | Sq Ft Price |
|---|---|---|---|---|
| 04/08/2025 04/08/25 | Price Changed | $329,900 | -1.5% | $274 / Sq Ft |
| 03/25/2025 03/25/25 | Price Changed | $334,900 | -1.5% | $278 / Sq Ft |
| 03/01/2025 03/01/25 | For Sale | $339,900 | +4.6% | $282 / Sq Ft |
| 12/17/2023 12/17/23 | Off Market | $325,000 | -- | -- |
| 06/24/2022 06/24/22 | Sold | $325,000 | +8.3% | $271 / Sq Ft |
| 06/15/2022 06/15/22 | Pending | -- | -- | -- |
| 05/19/2022 05/19/22 | For Sale | $300,000 | +650.0% | $250 / Sq Ft |
| 11/04/2021 11/04/21 | Sold | $40,000 | -10.9% | -- |
| 10/09/2021 10/09/21 | For Sale | $44,900 | -- | -- |
Similar Homes in Hastings, FL
Source: Stellar MLS
MLS Number: FC307715
APN: 050671-1106
- 10220 Zigler Ave
- 10730 Zigler Ave
- 10730 Allison Ave
- 10505 Zigler Ave
- 10420 Allison Ave
- 10400 Yeager Ave
- 10040 Yeager Ave
- 10175 Yeager Ave
- 10575 Weatherby Ave
- 10710 Weatherby Ave
- 0000 Weatherby Ave
- XX Weatherby Ave
- 10330 Weatherby Ave
- 10350 Beckenger Ave
- 10435 Vaughan Ave
- 10145 Vaughan Ave
- 10140 Vaughan Ave
- 10415 Vaughan Ave
- 5260 Cedar Ford Blvd
- 10455 Carpenter Ave

