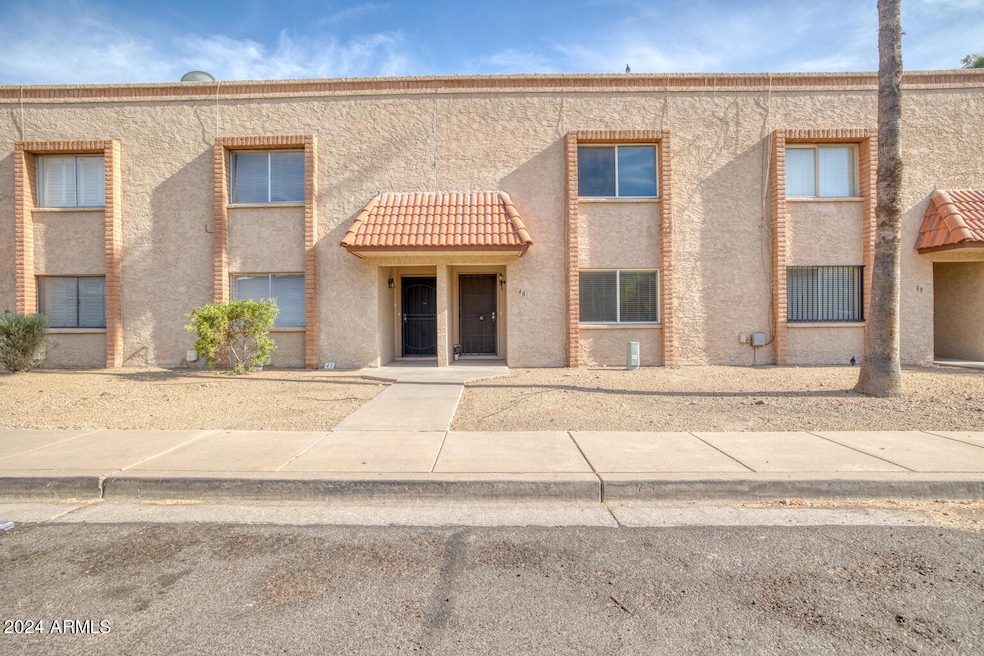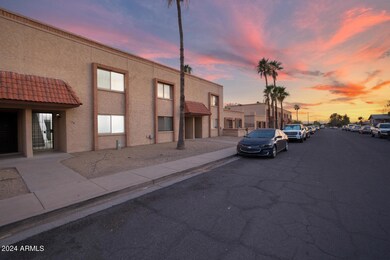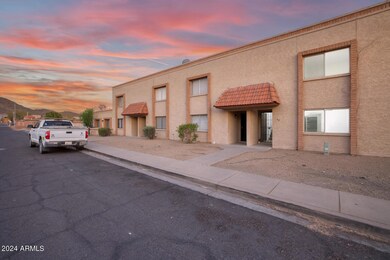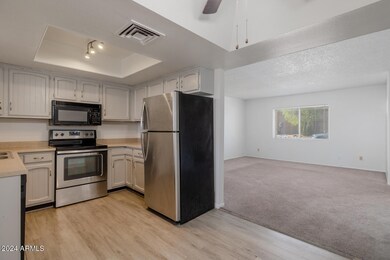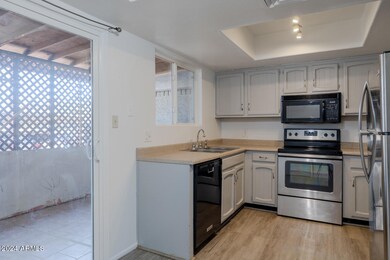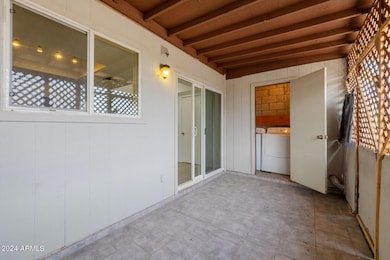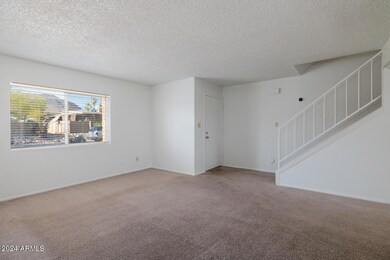
10411 N 11th Ave Unit 40 Phoenix, AZ 85021
North Mountain Village NeighborhoodHighlights
- Contemporary Architecture
- Eat-In Kitchen
- Cooling Available
- Sunnyslope High School Rated A
- Double Pane Windows
- Accessible Hallway
About This Home
As of March 2025Welcome to your dream townhome in the serene community of Villa de La Montana in North Phoenix! This charming 2-story residence offers the perfect blend of modern comfort and convenient location, making it an ideal retreat for outdoor enthusiasts and savvy investors. Boasting 2 bedrooms and 1.5 baths, this newly painted townhome exudes a fresh and inviting ambiance that is sure to captivate even the most discerning buyers. Step inside to discover a well-appointed living space that seamlessly combines style and functionality, providing the perfect backdrop for both relaxation and entertainment. Situated in close proximity to scenic hiking trails, major freeways, and a wealth of amenities, this home offers unparalleled convenience for those seeking an active lifestyle or looking to explore the beauty of the surrounding area. Whether you're a nature lover, a commuter, or an investor seeking a lucrative opportunity, this townhome has something to offer for everyone. Don't miss out on the chance to make this exceptional property your own! With its prime location, updated features, and undeniable charm, this townhome is truly a standout in the community. Come see for yourself why it was awarded the prestigious "Best of TOUR" designation - schedule a showing today and experience the magic of Villa de La Montana living at its finest.
Townhouse Details
Home Type
- Townhome
Est. Annual Taxes
- $270
Year Built
- Built in 1980
Lot Details
- 538 Sq Ft Lot
- Two or More Common Walls
- Wood Fence
- Block Wall Fence
HOA Fees
- $230 Monthly HOA Fees
Home Design
- Contemporary Architecture
- Wood Frame Construction
- Tile Roof
- Stucco
Interior Spaces
- 1,056 Sq Ft Home
- 2-Story Property
- Ceiling Fan
- Double Pane Windows
Kitchen
- Kitchen Updated in 2024
- Eat-In Kitchen
- Built-In Microwave
Flooring
- Floors Updated in 2024
- Carpet
- Laminate
Bedrooms and Bathrooms
- 2 Bedrooms
- Bathroom Updated in 2024
- 1.5 Bathrooms
Accessible Home Design
- Low Kitchen Cabinetry
- Accessible Hallway
- Stepless Entry
Outdoor Features
- Outdoor Storage
Schools
- Sunnyslope High School
Utilities
- Cooling Available
- Heating Available
Community Details
- Association fees include roof repair, sewer, ground maintenance, street maintenance, front yard maint, trash, water, roof replacement, maintenance exterior
- Peterson Company Association, Phone Number (480) 513-6843
- Villa De La Montana Subdivision
Listing and Financial Details
- Tax Lot 34
- Assessor Parcel Number 158-28-133
Map
Home Values in the Area
Average Home Value in this Area
Property History
| Date | Event | Price | Change | Sq Ft Price |
|---|---|---|---|---|
| 03/16/2025 03/16/25 | Sold | $195,000 | -2.5% | $185 / Sq Ft |
| 10/02/2024 10/02/24 | Price Changed | $200,000 | -9.1% | $189 / Sq Ft |
| 09/20/2024 09/20/24 | Price Changed | $220,000 | -2.2% | $208 / Sq Ft |
| 06/09/2024 06/09/24 | For Sale | $225,000 | +78.6% | $213 / Sq Ft |
| 02/22/2021 02/22/21 | Sold | $126,000 | 0.0% | $119 / Sq Ft |
| 02/06/2021 02/06/21 | Pending | -- | -- | -- |
| 01/19/2021 01/19/21 | For Sale | $126,000 | 0.0% | $119 / Sq Ft |
| 01/07/2021 01/07/21 | Pending | -- | -- | -- |
| 01/05/2021 01/05/21 | For Sale | $126,000 | -- | $119 / Sq Ft |
Tax History
| Year | Tax Paid | Tax Assessment Tax Assessment Total Assessment is a certain percentage of the fair market value that is determined by local assessors to be the total taxable value of land and additions on the property. | Land | Improvement |
|---|---|---|---|---|
| 2025 | $314 | $2,570 | -- | -- |
| 2024 | $309 | $2,447 | -- | -- |
| 2023 | $309 | $12,100 | $2,420 | $9,680 |
| 2022 | $299 | $8,800 | $1,760 | $7,040 |
| 2021 | $302 | $7,050 | $1,410 | $5,640 |
| 2020 | $260 | $6,600 | $1,320 | $5,280 |
| 2019 | $255 | $4,300 | $860 | $3,440 |
| 2018 | $248 | $3,660 | $730 | $2,930 |
| 2017 | $247 | $3,230 | $640 | $2,590 |
| 2016 | $243 | $2,870 | $570 | $2,300 |
| 2015 | $225 | $2,810 | $560 | $2,250 |
Mortgage History
| Date | Status | Loan Amount | Loan Type |
|---|---|---|---|
| Open | $156,000 | New Conventional | |
| Previous Owner | $56,200 | Unknown |
Deed History
| Date | Type | Sale Price | Title Company |
|---|---|---|---|
| Warranty Deed | $195,000 | Great American Title Agency | |
| Quit Claim Deed | -- | -- | |
| Warranty Deed | $126,000 | Os National Llc | |
| Warranty Deed | $113,900 | Os National Llc | |
| Interfamily Deed Transfer | -- | -- |
Similar Homes in Phoenix, AZ
Source: Arizona Regional Multiple Listing Service (ARMLS)
MLS Number: 6716909
APN: 158-28-139
- 10411 N 11th Ave Unit 28
- 10221 N 11th Ave
- 10611 N 9th Dr
- 1200 W Cochise Dr
- 934 W Cheryl Dr
- 1224 W Peoria Ave
- 10215 N 8th Ave Unit 3
- 1322 W North Ln
- 10217 N 15th Ave
- 721 W Cinnabar Ave
- 715 W Cinnabar Ave
- 1402 W Mercer Ln
- 10245 N 15th Dr
- 1517 W Sahuaro Dr
- 10638 N 15th Ln
- 374XX N 15th Ave Unit 2
- 9805 N 7th Ave
- 9810 N 5th Ave
- 9618 N 9th Ave
- 9804 N 5th Ave
