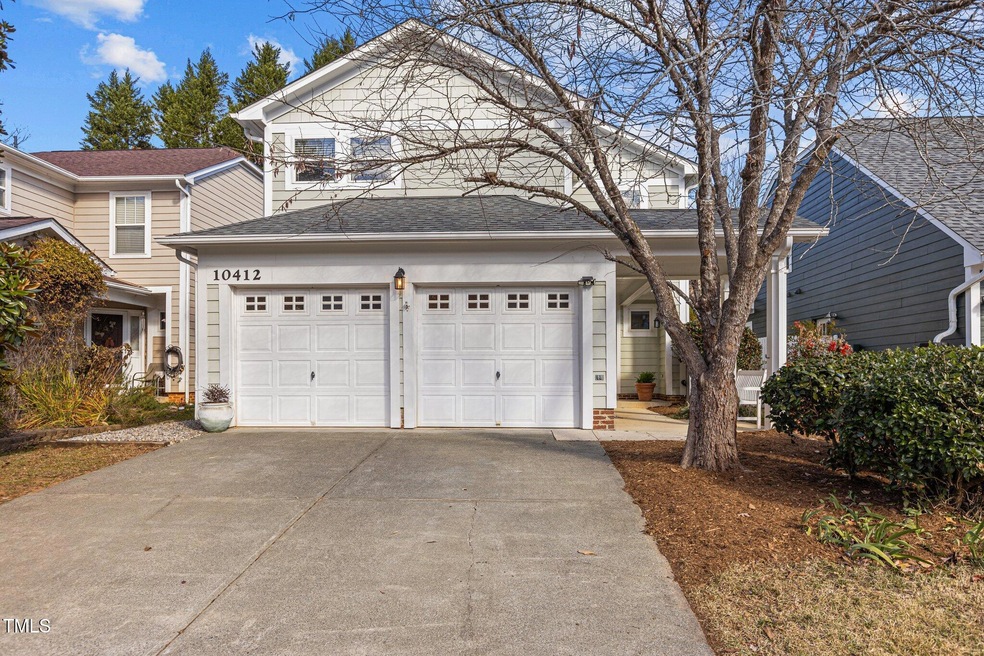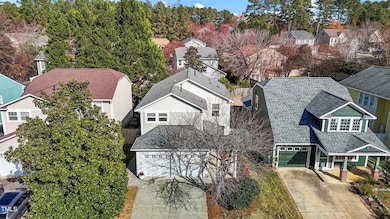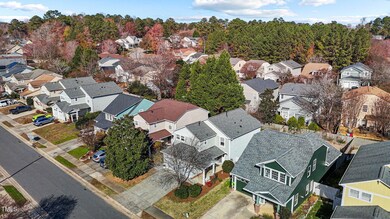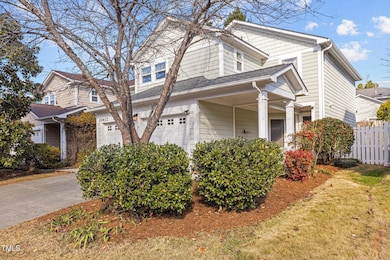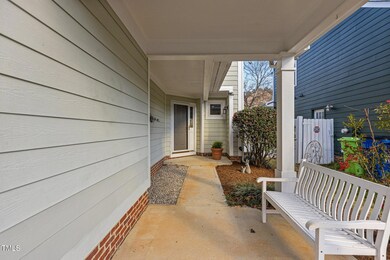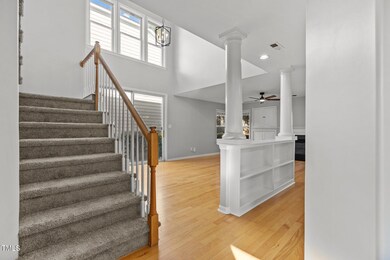
10412 Neland St Raleigh, NC 27614
Highlights
- Open Floorplan
- Transitional Architecture
- Loft
- Abbotts Creek Elementary School Rated A
- Wood Flooring
- 4-minute walk to Cokesbury Park
About This Home
As of February 2025Welcome to this charming 1,751 square foot home featuring 2 spacious bedrooms, 2.5 baths, and a 2-car garage. Step inside to find a bright and open floor plan with fresh interior paint, new carpet & beautiful hardwood floors. The kitchen boasts sleek stainless steel appliances and elegant granite countertops, perfect for both cooking and entertaining. The second-floor loft offers additional living space, ideal for a home office or cozy retreat. Spacious owners' retreat boasts walk-in closet & garden tub. Enjoy the outdoors in your private fenced backyard, or relax on the back patio. This home is move-in ready and offers both comfort and style.
Home Details
Home Type
- Single Family
Est. Annual Taxes
- $3,573
Year Built
- Built in 1999
Lot Details
- 3,920 Sq Ft Lot
- Gated Home
- Wood Fence
- Level Lot
- Few Trees
- Back Yard Fenced and Front Yard
- Zero Lot Line
HOA Fees
- $28 Monthly HOA Fees
Parking
- 2 Car Attached Garage
- Front Facing Garage
- Garage Door Opener
- Private Driveway
Home Design
- Transitional Architecture
- Slab Foundation
- Blown-In Insulation
- Batts Insulation
- Shingle Roof
- Architectural Shingle Roof
- Lap Siding
- Shake Siding
- Radon Mitigation System
Interior Spaces
- 1,751 Sq Ft Home
- 2-Story Property
- Open Floorplan
- Built-In Features
- Smooth Ceilings
- High Ceiling
- Ceiling Fan
- Recessed Lighting
- Zero Clearance Fireplace
- Gas Log Fireplace
- Blinds
- Entrance Foyer
- Living Room with Fireplace
- Breakfast Room
- Dining Room
- Loft
- Neighborhood Views
- Home Security System
Kitchen
- Eat-In Kitchen
- Electric Oven
- Free-Standing Electric Oven
- Free-Standing Electric Range
- Microwave
- Dishwasher
- Stainless Steel Appliances
- Laminate Countertops
Flooring
- Wood
- Carpet
- Tile
- Vinyl
Bedrooms and Bathrooms
- 2 Bedrooms
- Walk-In Closet
- Separate Shower in Primary Bathroom
- Bathtub with Shower
- Walk-in Shower
Laundry
- Laundry Room
- Laundry in Hall
- Laundry on upper level
- Washer and Electric Dryer Hookup
Attic
- Scuttle Attic Hole
- Unfinished Attic
Outdoor Features
- Patio
- Rain Gutters
- Front Porch
Schools
- Abbotts Creek Elementary School
- Wakefield Middle School
- Wakefield High School
Utilities
- Forced Air Heating and Cooling System
- Heating System Uses Natural Gas
- Vented Exhaust Fan
- Underground Utilities
- Natural Gas Connected
- Tankless Water Heater
- Gas Water Heater
- High Speed Internet
Listing and Financial Details
- Assessor Parcel Number 1728.02-78-1712.000
Community Details
Overview
- Association fees include ground maintenance
- Towne Properties Association, Phone Number (919) 878-8787
- Falls River Subdivision
- Maintained Community
Recreation
- Community Playground
- Park
Map
Home Values in the Area
Average Home Value in this Area
Property History
| Date | Event | Price | Change | Sq Ft Price |
|---|---|---|---|---|
| 02/07/2025 02/07/25 | Sold | $410,000 | -3.5% | $234 / Sq Ft |
| 01/05/2025 01/05/25 | Pending | -- | -- | -- |
| 12/16/2024 12/16/24 | For Sale | $425,000 | -- | $243 / Sq Ft |
Tax History
| Year | Tax Paid | Tax Assessment Tax Assessment Total Assessment is a certain percentage of the fair market value that is determined by local assessors to be the total taxable value of land and additions on the property. | Land | Improvement |
|---|---|---|---|---|
| 2024 | $1,797 | $409,184 | $100,000 | $309,184 |
| 2023 | $1,486 | $268,968 | $70,000 | $198,968 |
| 2022 | $1,382 | $268,968 | $70,000 | $198,968 |
| 2021 | $1,329 | $268,968 | $70,000 | $198,968 |
| 2020 | $1,305 | $268,968 | $70,000 | $198,968 |
| 2019 | $1,392 | $236,796 | $70,000 | $166,796 |
| 2018 | $2,607 | $236,796 | $70,000 | $166,796 |
| 2017 | $2,483 | $236,796 | $70,000 | $166,796 |
| 2016 | $2,432 | $236,796 | $70,000 | $166,796 |
| 2015 | $2,159 | $206,526 | $40,000 | $166,526 |
| 2014 | -- | $206,526 | $40,000 | $166,526 |
Mortgage History
| Date | Status | Loan Amount | Loan Type |
|---|---|---|---|
| Open | $328,000 | New Conventional | |
| Previous Owner | $122,000 | New Conventional | |
| Previous Owner | $15,000 | Credit Line Revolving | |
| Previous Owner | $108,000 | New Conventional | |
| Previous Owner | $87,000 | New Conventional | |
| Previous Owner | $15,000 | Credit Line Revolving | |
| Previous Owner | $93,250 | Fannie Mae Freddie Mac | |
| Previous Owner | $132,000 | Purchase Money Mortgage | |
| Previous Owner | $2,873,510 | Unknown | |
| Previous Owner | $164,648 | FHA | |
| Closed | $33,000 | No Value Available |
Deed History
| Date | Type | Sale Price | Title Company |
|---|---|---|---|
| Warranty Deed | $410,000 | None Listed On Document | |
| Special Warranty Deed | $186,500 | -- | |
| Warranty Deed | $186,500 | -- | |
| Warranty Deed | $165,000 | -- | |
| Warranty Deed | $168,000 | -- |
Similar Homes in Raleigh, NC
Source: Doorify MLS
MLS Number: 10067134
APN: 1728.02-78-1712-000
- 2429 Falls River Ave
- 10836 Connally Ln
- 10943 Pendragon Place
- 10947 Pendragon Place
- 2208 Fullwood Place
- 10801 Crosschurch Ln
- 11210 Lofty Heights Place
- 2245 Dunlin Ln
- 11251 Lofty Heights Place
- 11215 Lofty Heights Place
- 2101 Piney Brook Rd Unit 105
- 2031 Rivergate Rd Unit 105
- 4443 Crystal Breeze St
- 4617 All Points View Way
- 2225 Raven Rd Unit 107
- 11425 Shadow Elms Ln
- 4511 All Points View Way
- 2106 Cloud Cover
- 2051 Dunn Rd
- 3009 Gentle Breezes Ln
