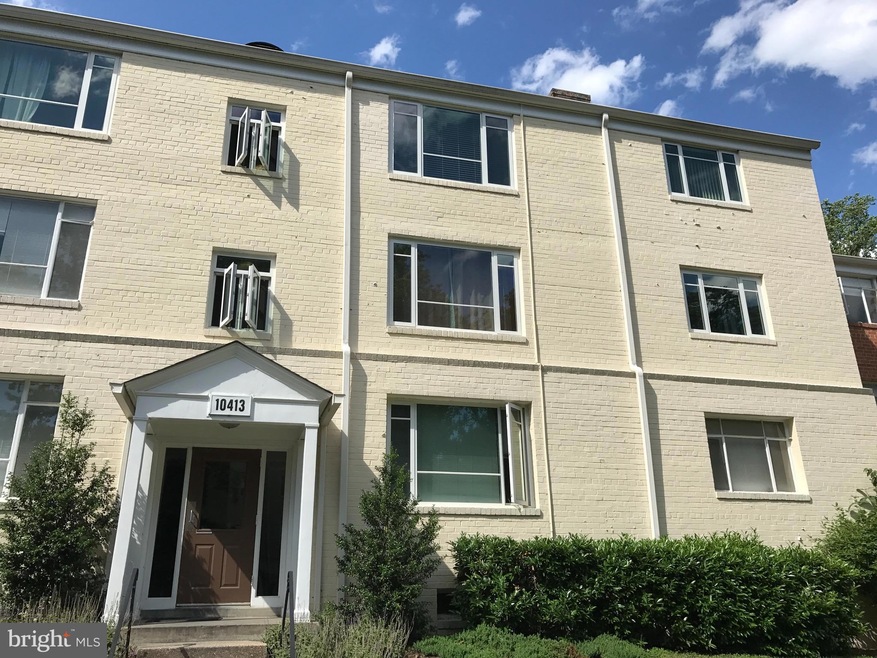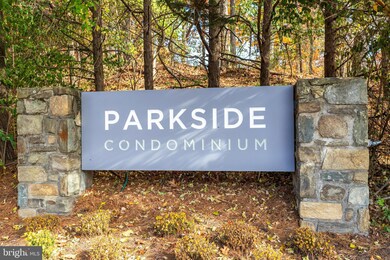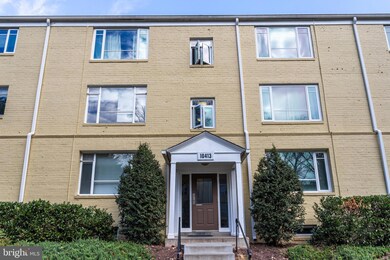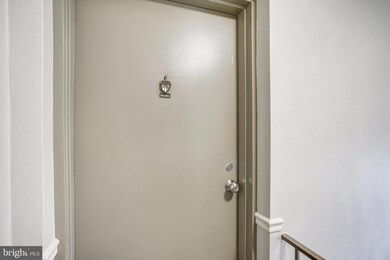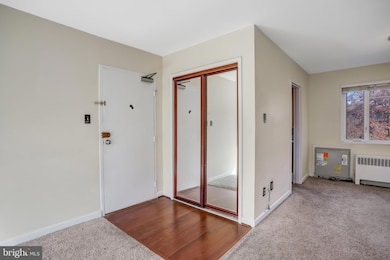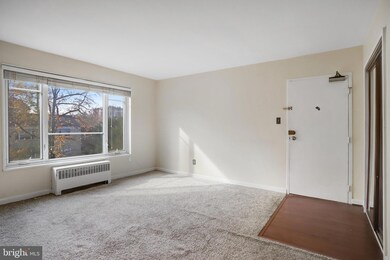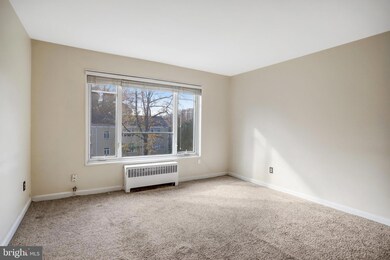
10413 Montrose Ave Unit 302 Bethesda, MD 20814
Highlights
- Federal Architecture
- Traditional Floor Plan
- Community Pool
- Garrett Park Elementary School Rated A
- Engineered Wood Flooring
- Tennis Courts
About This Home
As of February 2025PRICE IMPROVEMENT!
Spacious and sunny 2BR/1BA, on the top floor, with open living and dining space, large bedrooms, and an updated bathroom. Extra storage space next to the Common Laundry room. Parking options include a parking lot in front of the building and ample street parking. Parkside Condominiums are surrounded by nature and landscaping, nearby Rock Creek Park trails, and Parkside’s amenities including an outdoor pool, two tennis courts, picnic & grilling areas, and two clubhouses. Strathmore Music and Arts Centers are very close, The location is a commuter’s dream, with easy access to I-270, I-495, and 1/2 mile to the Grosvenor Metro station. The LOW CONDO FEE covers all utilities except the internet.
Property Details
Home Type
- Condominium
Est. Annual Taxes
- $2,656
Year Built
- Built in 1960
Lot Details
- Property is in good condition
HOA Fees
- $439 Monthly HOA Fees
Home Design
- Federal Architecture
- Brick Exterior Construction
Interior Spaces
- 842 Sq Ft Home
- Property has 1 Level
- Traditional Floor Plan
- Ceiling Fan
- Combination Dining and Living Room
Flooring
- Engineered Wood
- Carpet
- Ceramic Tile
Bedrooms and Bathrooms
- 2 Main Level Bedrooms
- En-Suite Primary Bedroom
- 1 Full Bathroom
Utilities
- Central Air
- Cooling System Mounted In Outer Wall Opening
- Radiator
- Heat Pump System
- Natural Gas Water Heater
- Municipal Trash
Listing and Financial Details
- Assessor Parcel Number 160402076911
Community Details
Overview
- Association fees include air conditioning, electricity, gas, heat, reserve funds, snow removal, sewer, water, trash, insurance, management
- Low-Rise Condominium
- Parkside Condominiums Community
- Parkside Condominiums Subdivision
Amenities
- Common Area
- Laundry Facilities
- Community Storage Space
Recreation
- Tennis Courts
- Community Playground
- Community Pool
Pet Policy
- No Pets Allowed
Map
Home Values in the Area
Average Home Value in this Area
Property History
| Date | Event | Price | Change | Sq Ft Price |
|---|---|---|---|---|
| 02/24/2025 02/24/25 | Sold | $250,000 | 0.0% | $297 / Sq Ft |
| 01/26/2025 01/26/25 | Pending | -- | -- | -- |
| 01/24/2025 01/24/25 | Price Changed | $250,000 | -3.8% | $297 / Sq Ft |
| 01/16/2025 01/16/25 | Price Changed | $260,000 | -5.5% | $309 / Sq Ft |
| 01/03/2025 01/03/25 | Price Changed | $275,000 | -3.5% | $327 / Sq Ft |
| 11/13/2024 11/13/24 | For Sale | $285,000 | 0.0% | $338 / Sq Ft |
| 09/25/2017 09/25/17 | Rented | $1,400 | -22.2% | -- |
| 09/19/2017 09/19/17 | Under Contract | -- | -- | -- |
| 06/05/2017 06/05/17 | For Rent | $1,800 | +5.9% | -- |
| 04/28/2015 04/28/15 | Rented | $1,700 | -5.6% | -- |
| 04/21/2015 04/21/15 | Under Contract | -- | -- | -- |
| 11/18/2014 11/18/14 | For Rent | $1,800 | -- | -- |
Tax History
| Year | Tax Paid | Tax Assessment Tax Assessment Total Assessment is a certain percentage of the fair market value that is determined by local assessors to be the total taxable value of land and additions on the property. | Land | Improvement |
|---|---|---|---|---|
| 2024 | $2,773 | $235,000 | $0 | $0 |
| 2023 | $2,656 | $225,000 | $67,500 | $157,500 |
| 2022 | $1,800 | $223,333 | $0 | $0 |
| 2021 | $2,503 | $221,667 | $0 | $0 |
| 2020 | $2,483 | $220,000 | $66,000 | $154,000 |
| 2019 | $2,480 | $220,000 | $66,000 | $154,000 |
| 2018 | $2,430 | $220,000 | $66,000 | $154,000 |
| 2017 | $2,754 | $245,000 | $0 | $0 |
| 2016 | $1,761 | $235,000 | $0 | $0 |
| 2015 | $1,761 | $225,000 | $0 | $0 |
| 2014 | $1,761 | $215,000 | $0 | $0 |
Mortgage History
| Date | Status | Loan Amount | Loan Type |
|---|---|---|---|
| Previous Owner | $225,000 | New Conventional | |
| Previous Owner | $80,000 | Stand Alone Refi Refinance Of Original Loan | |
| Previous Owner | $80,000 | Stand Alone Refi Refinance Of Original Loan |
Deed History
| Date | Type | Sale Price | Title Company |
|---|---|---|---|
| Deed | $250,000 | Certified Title | |
| Deed | $250,000 | Certified Title | |
| Deed | $275,000 | -- | |
| Deed | $275,000 | -- | |
| Deed | -- | -- | |
| Deed | -- | -- | |
| Deed | $189,900 | -- |
Similar Homes in the area
Source: Bright MLS
MLS Number: MDMC2155574
APN: 04-02076911
- 10420 Rockville Pike Unit 302
- 10440 Rockville Pike Unit 101
- 10304 Rockville Pike Unit 302
- 10228 Rockville Pike Unit 402
- 10200 Rockville Pike Unit 201
- 10601 Weymouth St Unit 204
- 10401 Grosvenor Place Unit 825
- 10401 Grosvenor Place Unit 1605
- 10401 Grosvenor Place
- 10401 Grosvenor Place Unit 719
- 10401 Grosvenor Place Unit 321
- 10401 Grosvenor Place Unit 722
- 10401 Grosvenor Place Unit 116
- 10101 Grosvenor Place Unit 917
- 10101 Grosvenor Place Unit L09
- 10101 Grosvenor Place Unit 1218
- 10101 Grosvenor Place Unit 510
- 10201 Grosvenor Place
- 10201 Grosvenor Place Unit 315
- 10201 Grosvenor Place Unit 1005
