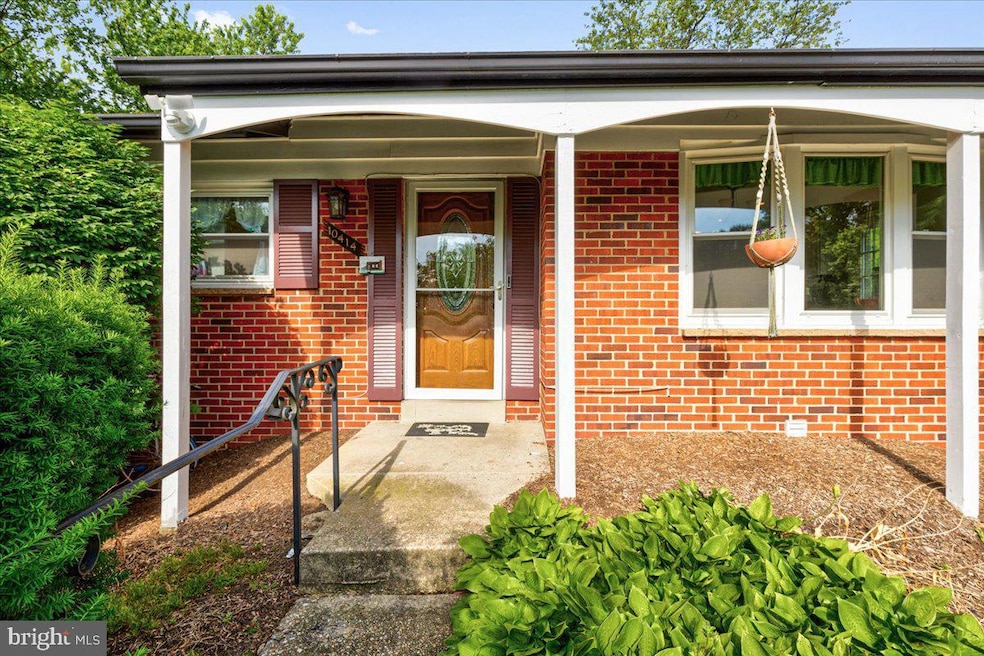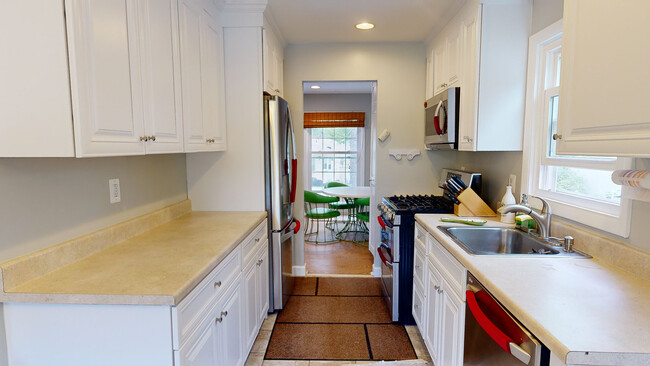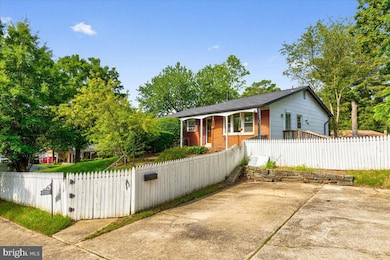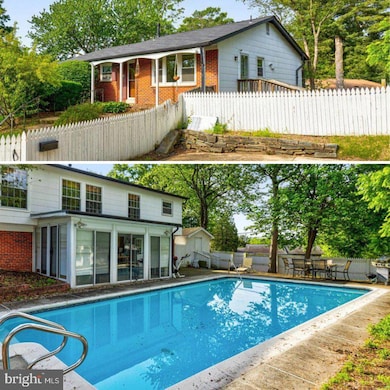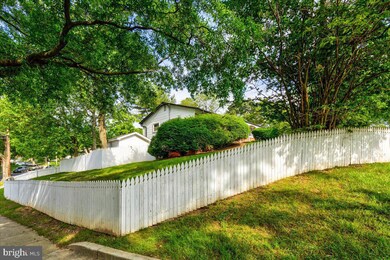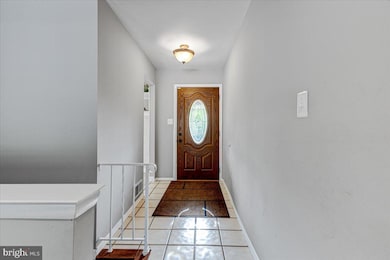
10414 Knollwood Dr Adelphi, MD 20783
Hillandale NeighborhoodHighlights
- Heated In Ground Pool
- Rambler Architecture
- Eat-In Galley Kitchen
- Open Floorplan
- No HOA
- Soaking Tub
About This Home
As of November 2024Stunning Home with Inground Heated Pool and Backyard Oasis
Welcome to your dream home! This beautifully renovated property offers an unparalleled combination of luxury and comfort, featuring an inground heated pool and a backyard oasis that promises relaxation and entertainment all year round.
Key Features:
Complete Renovation in 2013: Every detail has been meticulously updated to provide a modern and stylish living space.
Open Concept Living: The owner has thoughtfully created an open concept design, enhancing the flow and functionality of the main living area.
Versatile Basement Living Area: The basement can be used as a separate living space, complete with its own large Owner's Suite, modern Ensuite Bathroom featuring a soaking tub and separate shower, and convenient access to the pool.
Pool Access: Enjoy seamless access to the inground heated pool from the side entrance of the home or directly from the patio enclosure in the basement area, perfect for indoor-outdoor living.
Charming Garden: A lovely garden on the side of the home adds to the charm and appeal, providing a serene space for gardening enthusiasts or a quiet retreat.
This home is perfect for those seeking a blend of luxury, convenience, and outdoor enjoyment. Don't miss out on the opportunity to make this your new sanctuary!
Home Details
Home Type
- Single Family
Est. Annual Taxes
- $6,080
Year Built
- Built in 1962 | Remodeled in 2013
Lot Details
- 0.26 Acre Lot
- Property is in very good condition
- Property is zoned RR
Home Design
- Rambler Architecture
- Brick Exterior Construction
- Slab Foundation
- Shingle Siding
Interior Spaces
- Property has 2 Levels
- Open Floorplan
- Recessed Lighting
- Combination Dining and Living Room
- Luxury Vinyl Plank Tile Flooring
- Eat-In Galley Kitchen
Bedrooms and Bathrooms
- Soaking Tub
Finished Basement
- Connecting Stairway
- Rear Basement Entry
- Laundry in Basement
- Natural lighting in basement
Parking
- 2 Parking Spaces
- 2 Driveway Spaces
Pool
- Heated In Ground Pool
Utilities
- Forced Air Heating and Cooling System
- Natural Gas Water Heater
Community Details
- No Home Owners Association
- Knollwood Estates Subdivision
Listing and Financial Details
- Tax Lot 19
- Assessor Parcel Number 17212286136
Map
Home Values in the Area
Average Home Value in this Area
Property History
| Date | Event | Price | Change | Sq Ft Price |
|---|---|---|---|---|
| 11/06/2024 11/06/24 | Sold | $477,000 | +0.4% | $208 / Sq Ft |
| 11/01/2024 11/01/24 | For Sale | $475,000 | 0.0% | $207 / Sq Ft |
| 10/11/2024 10/11/24 | Pending | -- | -- | -- |
| 10/02/2024 10/02/24 | Price Changed | $475,000 | -5.0% | $207 / Sq Ft |
| 09/23/2024 09/23/24 | Price Changed | $499,900 | -4.8% | $218 / Sq Ft |
| 08/26/2024 08/26/24 | For Sale | $525,000 | -- | $228 / Sq Ft |
Tax History
| Year | Tax Paid | Tax Assessment Tax Assessment Total Assessment is a certain percentage of the fair market value that is determined by local assessors to be the total taxable value of land and additions on the property. | Land | Improvement |
|---|---|---|---|---|
| 2024 | $6,480 | $409,200 | $126,400 | $282,800 |
| 2023 | $4,369 | $392,900 | $0 | $0 |
| 2022 | $5,994 | $376,600 | $0 | $0 |
| 2021 | $5,752 | $360,300 | $125,700 | $234,600 |
| 2020 | $5,408 | $337,133 | $0 | $0 |
| 2019 | $5,063 | $313,967 | $0 | $0 |
| 2018 | $4,719 | $290,800 | $100,700 | $190,100 |
| 2017 | $4,318 | $263,833 | $0 | $0 |
| 2016 | -- | $236,867 | $0 | $0 |
| 2015 | $3,664 | $209,900 | $0 | $0 |
| 2014 | $3,664 | $209,900 | $0 | $0 |
Mortgage History
| Date | Status | Loan Amount | Loan Type |
|---|---|---|---|
| Open | $257,000 | New Conventional | |
| Previous Owner | $391,310 | FHA | |
| Previous Owner | $390,720 | FHA | |
| Previous Owner | $279,000 | New Conventional | |
| Previous Owner | $279,825 | New Conventional |
Deed History
| Date | Type | Sale Price | Title Company |
|---|---|---|---|
| Deed | $477,000 | First American Title | |
| Deed | $225,000 | Paragon Title & Escrow Co | |
| Interfamily Deed Transfer | -- | Paragon Title & Escrow Co | |
| Deed | $22,500 | -- |
About the Listing Agent

With over 28 years of experience in the Maryland and DC Metro real estate market, I bring unparalleled expertise and dedication to every client interaction. As the Founder and Principal Owner of Platinum Partners Real Estate Group, I’m passionate about guiding individuals and families through one of life’s most significant transactions. Together with my exceptional team, we are committed to ensuring a seamless, stress-free process while delivering exceptional results.
Known for my
Monica's Other Listings
Source: Bright MLS
MLS Number: MDPG2118630
APN: 21-2286136
- 10415 Edgefield Dr
- 10513 Edgemont Dr
- 2909 Powder Mill Rd
- 10403 Glenmore Dr
- 9205 Custer Terrace
- 2109 Gatewood Place
- 2811 Falling Brook Terrace
- 3222 Powder Mill Rd
- 10224 Green Forest Dr
- 1736 Overlook Dr
- 10545 Sweetbriar Pkwy
- 10601 Greenacres Dr
- 9315 Davidson St
- 1616 Overlook Dr
- 10606 Mantz Rd
- 3717 Marlbrough Way
- 11212 Cherry Hill Rd Unit T2
- 11224 Cherry Hill Rd
- 11216 Cherry Hill Rd
- 11222 Cherry Hill Rd Unit 304
