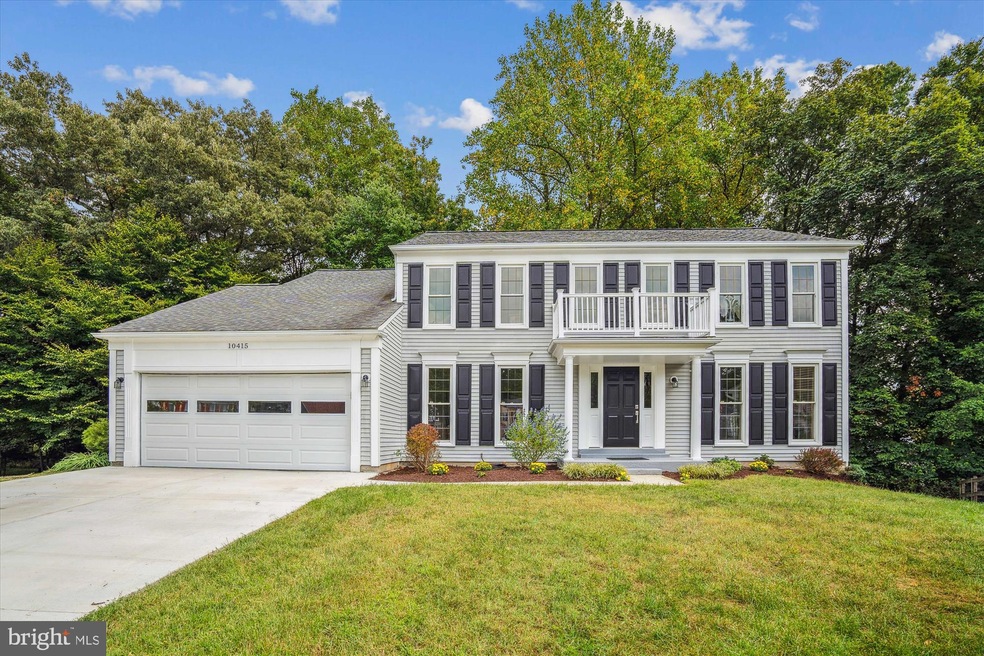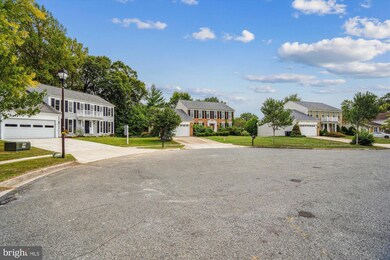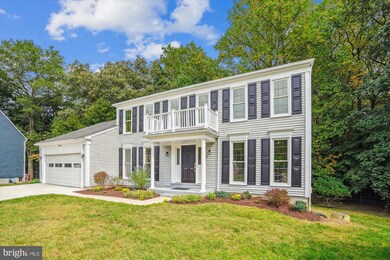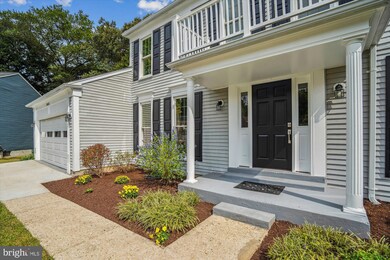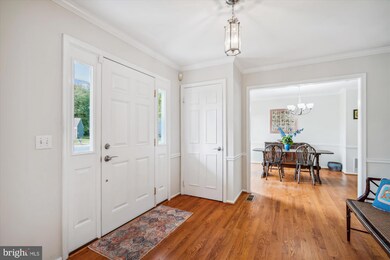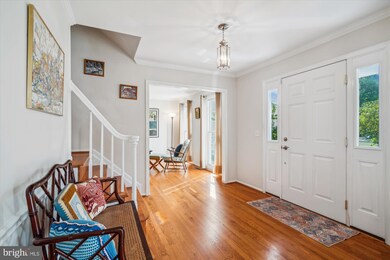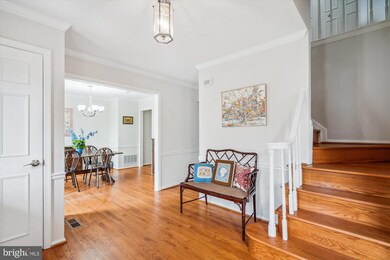
10415 Balsamwood Dr Laurel, MD 20708
South Laurel NeighborhoodHighlights
- 0.3 Acre Lot
- Deck
- Traditional Floor Plan
- Colonial Architecture
- Recreation Room
- Backs to Trees or Woods
About This Home
As of November 2024Welcome home to this wonderful three level colonial located in a quiet cul-de-sac. Beautiful and lovingly maintained, surely you are going to fall in love with this treasure! Enter into the foyer and enjoy the beauty of hardwood floors, crown moldings and the spaciousness of this home. On the main level you’ll find a formal living room and dining room, family room with fireplace and a private office overlooking the woods. A table space kitchen leads to a screened-in porch and a deck with stairs that lead down to the backyard, all complemented by mature trees providing a private canopy and lovely peace and quiet. The second level has 5 nice-size bedrooms, one of which is currently used as a sitting room off the primary bedroom (all hardwood floors) and a primary bath and hall bath. A finished lower level sports a recreation area, bonus room, half bath and a rear entry door. The washer and dryer have been relocated to the kitchen area but could be moved back to the lower level if desired. Renovated bathrooms and kitchen, energy efficient windows, roof (2018), HVAC and other nice improvements compliment this lovely home. Great access to BW Parkway and less than 10 minutes to the ICC. Enjoy the photos and don’t miss the interactive virtual tour!
Home Details
Home Type
- Single Family
Est. Annual Taxes
- $5,144
Year Built
- Built in 1985 | Remodeled in 2015
Lot Details
- 0.3 Acre Lot
- Cul-De-Sac
- Backs to Trees or Woods
- Property is in very good condition
- Property is zoned RR
HOA Fees
- $12 Monthly HOA Fees
Parking
- 2 Car Attached Garage
- 2 Driveway Spaces
- Front Facing Garage
- Garage Door Opener
Home Design
- Colonial Architecture
- Shingle Roof
- Asphalt Roof
- Aluminum Siding
- Concrete Perimeter Foundation
- Copper Plumbing
Interior Spaces
- Property has 3 Levels
- Traditional Floor Plan
- Chair Railings
- Crown Molding
- Recessed Lighting
- Fireplace With Glass Doors
- Window Treatments
- Entrance Foyer
- Family Room Off Kitchen
- Living Room
- Formal Dining Room
- Den
- Recreation Room
- Bonus Room
- Attic
Kitchen
- Breakfast Area or Nook
- Eat-In Kitchen
- Double Oven
- Electric Oven or Range
- Stove
- Range Hood
- Dishwasher
- Upgraded Countertops
- Disposal
Flooring
- Wood
- Carpet
Bedrooms and Bathrooms
- 5 Bedrooms
- En-Suite Primary Bedroom
- En-Suite Bathroom
Laundry
- Dryer
- Washer
Finished Basement
- Connecting Stairway
- Exterior Basement Entry
Outdoor Features
- Deck
- Porch
Schools
- Montpelier Elementary School
- Dwight D. Eisenhower Middle School
- Laurel High School
Utilities
- Central Air
- Heat Pump System
- Vented Exhaust Fan
- Electric Water Heater
Community Details
- Association fees include common area maintenance
- Montpelier Woods HOA
- Built by Pulte Homes
- Montpelier Woods Plat S Subdivision
Listing and Financial Details
- Tax Lot 62
- Assessor Parcel Number 17101056324
Map
Home Values in the Area
Average Home Value in this Area
Property History
| Date | Event | Price | Change | Sq Ft Price |
|---|---|---|---|---|
| 11/01/2024 11/01/24 | Sold | $612,000 | +0.3% | $180 / Sq Ft |
| 09/19/2024 09/19/24 | For Sale | $610,000 | +52.5% | $180 / Sq Ft |
| 06/10/2015 06/10/15 | Sold | $400,000 | +0.3% | $163 / Sq Ft |
| 05/15/2015 05/15/15 | Pending | -- | -- | -- |
| 05/05/2015 05/05/15 | Price Changed | $399,000 | -2.4% | $162 / Sq Ft |
| 04/09/2015 04/09/15 | For Sale | $409,000 | -- | $167 / Sq Ft |
Tax History
| Year | Tax Paid | Tax Assessment Tax Assessment Total Assessment is a certain percentage of the fair market value that is determined by local assessors to be the total taxable value of land and additions on the property. | Land | Improvement |
|---|---|---|---|---|
| 2024 | $6,923 | $499,667 | $0 | $0 |
| 2023 | $5,144 | $462,633 | $0 | $0 |
| 2022 | $6,254 | $425,600 | $101,800 | $323,800 |
| 2021 | $5,981 | $406,633 | $0 | $0 |
| 2020 | $5,853 | $387,667 | $0 | $0 |
| 2019 | $5,691 | $368,700 | $100,900 | $267,800 |
| 2018 | $5,534 | $357,400 | $0 | $0 |
| 2017 | $5,412 | $346,100 | $0 | $0 |
| 2016 | -- | $334,800 | $0 | $0 |
| 2015 | $4,930 | $329,967 | $0 | $0 |
| 2014 | $4,930 | $325,133 | $0 | $0 |
Mortgage History
| Date | Status | Loan Amount | Loan Type |
|---|---|---|---|
| Open | $590,121 | VA | |
| Previous Owner | $170,000 | Credit Line Revolving | |
| Previous Owner | $352,500 | Stand Alone Second | |
| Previous Owner | $61,000 | Stand Alone Second | |
| Previous Owner | $297,945 | Unknown | |
| Previous Owner | $202,910 | No Value Available |
Deed History
| Date | Type | Sale Price | Title Company |
|---|---|---|---|
| Deed | $612,000 | Kvs Title | |
| Deed | $400,000 | Sage Title Group Llc | |
| Trustee Deed | $216,500 | Pinnacle Title & Escrow Inc | |
| Deed | $308,000 | -- | |
| Deed | $199,000 | -- | |
| Deed | $138,600 | -- |
About the Listing Agent

Eric Stewart started his real estate career in 1987 and each year he and his group sell over 75 homes in DC, Maryland, and Virginia. The Eric Stewart Group has completed more than 4,000 real estate transactions in the DMV, placing Eric in the top 1% of Realtors® in the nation. With a comprehensive approach to marketing and a knack for negotiation, the Eric Stewart Group has built a reputation of trust and tireless persistence throughout the area and is comprised of a full team of real estate
Eric's Other Listings
Source: Bright MLS
MLS Number: MDPG2121512
APN: 10-1056324
- 10108 Balsamwood Dr
- 11905 Basswood Dr
- 11209 Basswood Terrace
- 10110 Goose Pond Ct
- 11415 Laurelwalk Dr
- 11474 Laurelwalk Dr
- 12513 Laurel Bowie Rd
- 9212 Oregold Ct
- 12412 Mount Pleasant Dr
- 9103 Erfurt Ct
- 9219 Fairlane Place
- 9204 Pleasant Ct
- 12001 Montague Dr
- 11804 Montague Dr
- 12308 Mount Pleasant Dr
- 9208 Twin Hill Ln
- 12010 Montague Dr
- 12016 Montague Dr
- 12702 Cedarbrook Ln
- 8812 Churchfield Ln
