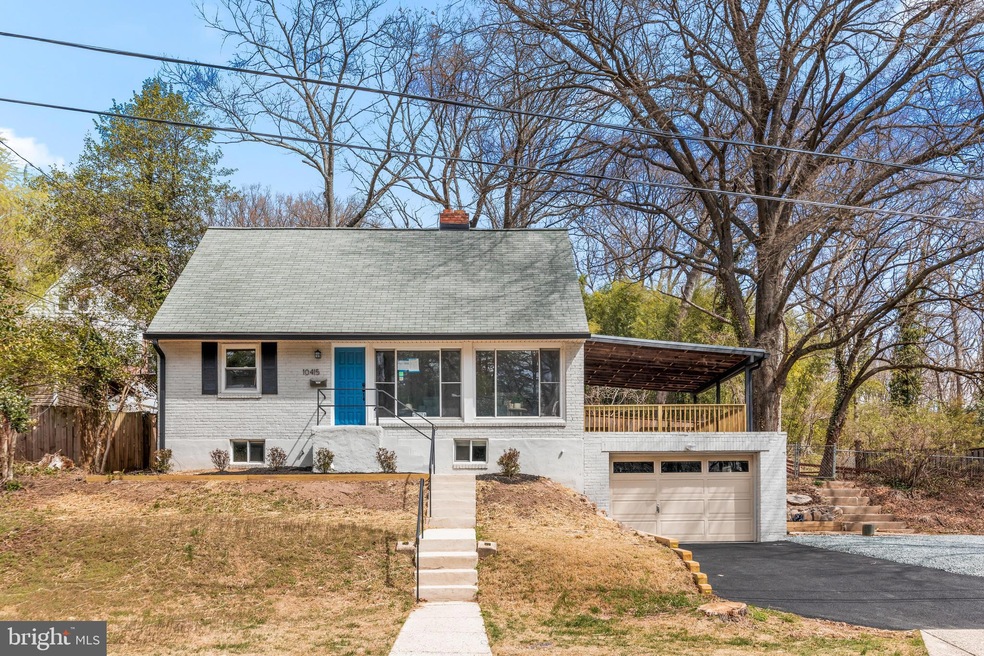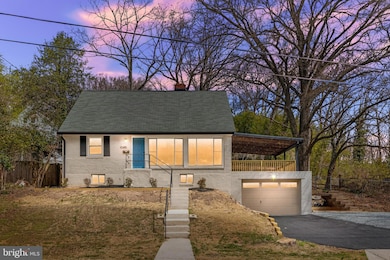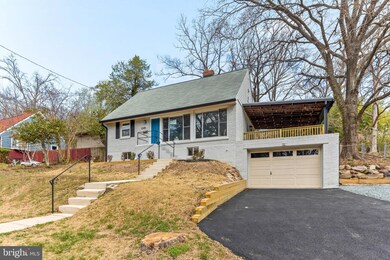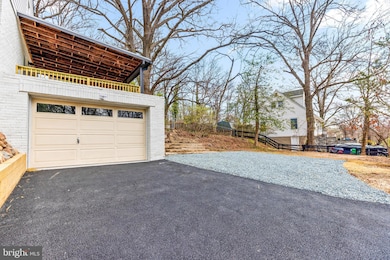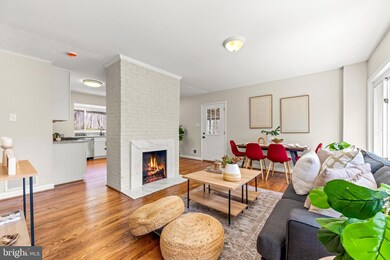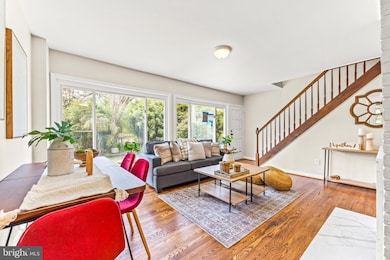
10415 Edgefield Dr Adelphi, MD 20783
Hillandale NeighborhoodEstimated payment $3,364/month
Highlights
- Cape Cod Architecture
- No HOA
- Forced Air Heating and Cooling System
- 1 Fireplace
- 1 Attached Carport Space
- 3-minute walk to Edgefield Drive Park
About This Home
Welcome to 10415 Edgefield Drive, a beautifully renovated Cape Cod offering modern updates and timeless charm! This spacious home features 5 bedrooms, 3 full baths, and an oversized attached garage with a covered patio above—perfect for relaxing or entertaining.
Inside, you'll find hardwood flooring throughout and a bright living room/dining room combo with a cozy fireplace. The large kitchen offers plenty of white cabinetry, stainless steel appliances, and space for a table. The main level includes two bedrooms and a full bath, while the upper level features two additional bedrooms and another full bath.
The finished basement expands your living space with a wet bar, a potential fifth bedroom, and a full bath. Step outside to enjoy the fenced-in backyard, offering privacy and room to unwind.
This home is move-in ready and waiting for you!
Home Details
Home Type
- Single Family
Est. Annual Taxes
- $5,206
Year Built
- Built in 1950
Lot Details
- 10,155 Sq Ft Lot
- Property is zoned RR
Home Design
- Cape Cod Architecture
- Brick Exterior Construction
Interior Spaces
- Property has 3 Levels
- 1 Fireplace
- Finished Basement
Bedrooms and Bathrooms
Parking
- 1 Parking Space
- 1 Attached Carport Space
- Driveway
Utilities
- Forced Air Heating and Cooling System
- Natural Gas Water Heater
Community Details
- No Home Owners Association
- Adelphi Subdivision
Listing and Financial Details
- Tax Lot 30
- Assessor Parcel Number 17212410041
Map
Home Values in the Area
Average Home Value in this Area
Tax History
| Year | Tax Paid | Tax Assessment Tax Assessment Total Assessment is a certain percentage of the fair market value that is determined by local assessors to be the total taxable value of land and additions on the property. | Land | Improvement |
|---|---|---|---|---|
| 2024 | $4,524 | $350,400 | $126,200 | $224,200 |
| 2023 | $4,410 | $341,800 | $0 | $0 |
| 2022 | $4,257 | $333,200 | $0 | $0 |
| 2021 | $4,108 | $324,600 | $125,600 | $199,000 |
| 2020 | $4,003 | $307,367 | $0 | $0 |
| 2019 | $3,859 | $290,133 | $0 | $0 |
| 2018 | $3,677 | $272,900 | $100,600 | $172,300 |
| 2017 | $3,522 | $246,967 | $0 | $0 |
| 2016 | -- | $221,033 | $0 | $0 |
| 2015 | $3,238 | $195,100 | $0 | $0 |
| 2014 | $3,238 | $195,100 | $0 | $0 |
Property History
| Date | Event | Price | Change | Sq Ft Price |
|---|---|---|---|---|
| 03/31/2025 03/31/25 | Pending | -- | -- | -- |
| 03/28/2025 03/28/25 | For Sale | $525,000 | -- | $252 / Sq Ft |
Deed History
| Date | Type | Sale Price | Title Company |
|---|---|---|---|
| Personal Reps Deed | $320,000 | None Listed On Document | |
| Deed | $141,000 | -- |
Mortgage History
| Date | Status | Loan Amount | Loan Type |
|---|---|---|---|
| Open | $306,000 | New Conventional | |
| Previous Owner | $157,000 | Stand Alone Second | |
| Previous Owner | $130,000 | New Conventional |
Similar Homes in the area
Source: Bright MLS
MLS Number: MDPG2146848
APN: 21-2410041
- 2909 Powder Mill Rd
- 10513 Edgemont Dr
- 10403 Glenmore Dr
- 2109 Gatewood Place
- 9205 Custer Terrace
- 2811 Falling Brook Terrace
- 1736 Overlook Dr
- 10545 Sweetbriar Pkwy
- 11212 Cherry Hill Rd Unit T2
- 11224 Cherry Hill Rd
- 11216 Cherry Hill Rd
- 11222 Cherry Hill Rd Unit 304
- 10224 Green Forest Dr
- 11240 Cherry Hill Rd Unit 29
- 11200 Cherry Hill Rd Unit 203
- 11368 Cherry Hill Rd Unit 1Q204
- 11364 Cherry Hill Rd Unit 1S204
- 11352 Cherry Hill Rd Unit 1Y203
- 10601 Greenacres Dr
- 11316 Cherry Hill Rd Unit 2-S30
