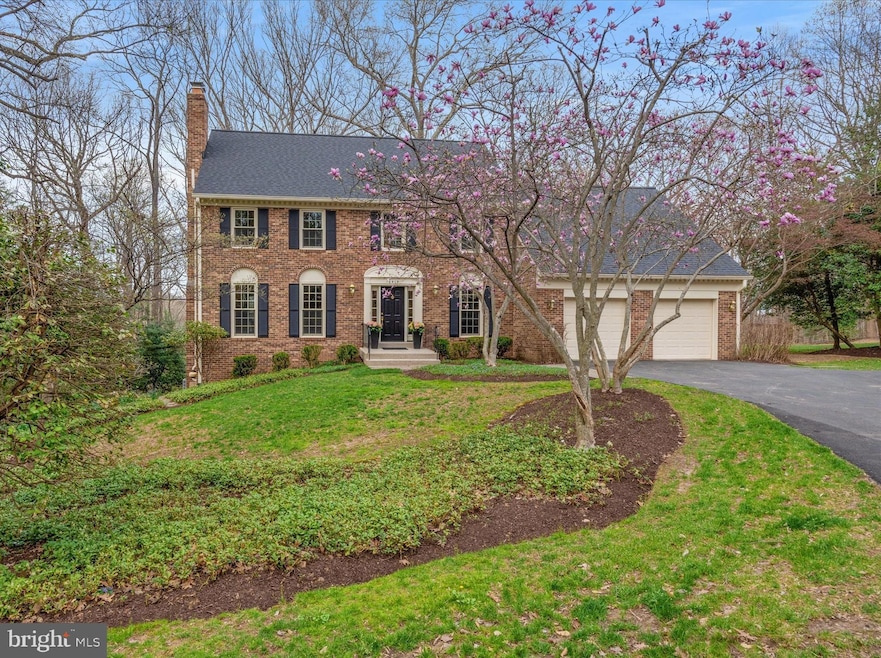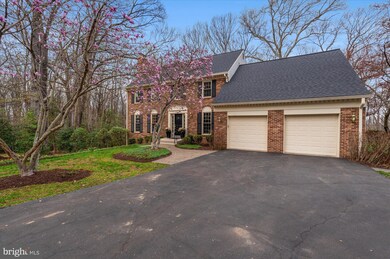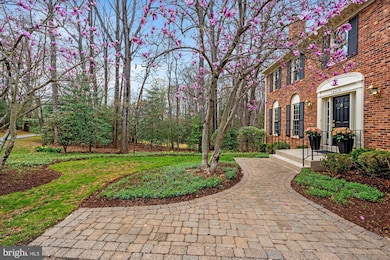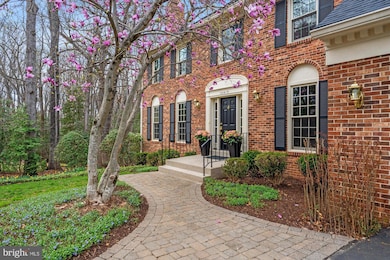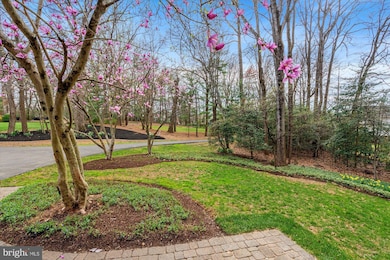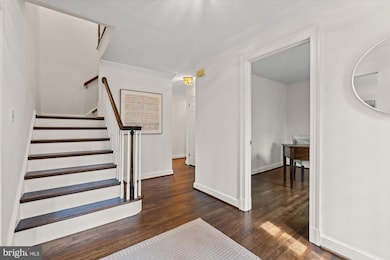
10415 Mount Sunapee Rd Vienna, VA 22182
Wolf Trap NeighborhoodEstimated payment $9,921/month
Highlights
- Scenic Views
- 1.06 Acre Lot
- Property is near a park
- Sunrise Valley Elementary Rated A
- Colonial Architecture
- Private Lot
About This Home
Tucked away at the end of a peaceful, tree-lined street in the sought-after Colvin Run Estates, this stunning Center Hall Colonial sits within an enclave of 27 homes on quiet streets, offering unparalleled access to trails and parks. With a commanding presence and timeless elegance, the home has been lovingly maintained by its original owners and thoughtfully updated for modern living.Step inside to a freshly painted interior that enhances the home’s original charm, while newly refinished hardwood floors add sophistication. The spacious layout is designed for both everyday living and entertaining, featuring large, light-filled rooms that flow effortlessly.A gracious foyer welcomes you with two coat closets and gleaming hardwood floors, leading to an elegant living room with a wood-burning fireplace and custom mantel. The formal dining room, bathed in natural light, overlooks the private backyard and features custom molding and a classic brass chandelier. The main level also includes a private office or den, a centrally positioned powder room, and an inviting family room with a wood-beamed ceiling, impressive stone fireplace, and sliding glass doors that open to the expansive deck. The eat-in kitchen is well-appointed with cherry cabinetry, granite countertops, updated stainless-steel appliances, two pantry closets, and double French sliding doors leading to outdoor living space. A convenient garage entrance is located just off the family room.Upstairs, the primary suite serves as a tranquil retreat with a spacious sitting area, walls of closets—including a large walk-in—and a beautifully updated en-suite bath featuring a double vanity with quartz countertops and an oversized walk-in shower with custom tile. Three additional bedrooms offer generous space, natural light, and ample closets. A full hallway bathroom with a tub-shower combination serves these rooms, while a dedicated laundry room with built-in cabinetry adds convenience. Two linen closets provide extra storage.The lower level offers endless possibilities, with a private fifth bedroom, a large walk-in closet, and a cozy brick fireplace anchoring the entertainment area. A wet bar with a sink and new mini-refrigerator makes it perfect for movie or game nights. A full bathroom on this level is ideal for guests or multi-generational living. Abundant storage, multiple closets, and a spacious utility room enhance functionality. Sliding glass doors lead to a slate patio and private backyard, seamlessly blending indoor and outdoor spaces.Set on 1.056 acres, the home’s exterior is equally impressive. A charming brick walkway leads to the inviting front entrance, while tasteful landscaping adds to its curb appeal. The expansive rear deck offers stunning views of mature trees and protected parkland near Difficult Run and the Cross County Trails. The recently replaced roof provides added peace of mind.Beyond its natural beauty, this home offers unbeatable convenience. Ideally located just minutes from Vienna, Reston, Great Falls, and Tysons, providing easy access to premier dining, shopping, and entertainment. Major commuter routes, including Route 7, the Dulles Toll Road, and I-495, are all within close reach, making travel throughout the region effortless. For those who commute into D.C. or surrounding areas, nearby Metro stations and Dulles International Airport provide additional transportation options.Additional highlights include newly refinished hardwood floors, fresh neutral-toned paint, new carpeting in all upper-level bedrooms, custom molding and trim, and newer Andersen and Marvin windows and sliding glass doors for improved efficiency and aesthetics. Three wood-burning fireplaces add warmth and character throughout the home, making this an exceptional place to call home!
Home Details
Home Type
- Single Family
Est. Annual Taxes
- $14,914
Year Built
- Built in 1980
Lot Details
- 1.06 Acre Lot
- Landscaped
- No Through Street
- Private Lot
- Premium Lot
- Backs to Trees or Woods
- Back Yard
- Property is zoned 101
HOA Fees
- $26 Monthly HOA Fees
Parking
- 2 Car Attached Garage
- Front Facing Garage
Property Views
- Scenic Vista
- Woods
- Garden
Home Design
- Colonial Architecture
- Brick Exterior Construction
- Asphalt Roof
- Vinyl Siding
- Concrete Perimeter Foundation
Interior Spaces
- Property has 3 Levels
- 3 Fireplaces
- Den
- Laundry Room
Bedrooms and Bathrooms
Finished Basement
- Walk-Out Basement
- Exterior Basement Entry
Utilities
- Zoned Heating and Cooling System
- Heat Pump System
- Electric Water Heater
- Septic Equal To The Number Of Bedrooms
Additional Features
- Pipestem Lot
- Property is near a park
Community Details
- Colvin Run Estates Homeowners Association, Inc HOA
- Colvin Run Estates Subdivision
Listing and Financial Details
- Tax Lot 20
- Assessor Parcel Number 0182 11 0020
Map
Home Values in the Area
Average Home Value in this Area
Tax History
| Year | Tax Paid | Tax Assessment Tax Assessment Total Assessment is a certain percentage of the fair market value that is determined by local assessors to be the total taxable value of land and additions on the property. | Land | Improvement |
|---|---|---|---|---|
| 2024 | $14,856 | $1,282,370 | $463,000 | $819,370 |
| 2023 | $13,975 | $1,238,350 | $458,000 | $780,350 |
| 2022 | $11,998 | $1,049,270 | $449,000 | $600,270 |
| 2021 | $11,242 | $958,000 | $397,000 | $561,000 |
| 2020 | $10,905 | $921,420 | $382,000 | $539,420 |
| 2019 | $10,719 | $905,710 | $382,000 | $523,710 |
| 2018 | $10,240 | $890,460 | $382,000 | $508,460 |
| 2017 | $10,410 | $896,610 | $382,000 | $514,610 |
| 2016 | $9,984 | $861,820 | $367,000 | $494,820 |
| 2015 | $8,816 | $789,920 | $367,000 | $422,920 |
| 2014 | $9,096 | $816,910 | $367,000 | $449,910 |
Property History
| Date | Event | Price | Change | Sq Ft Price |
|---|---|---|---|---|
| 04/09/2025 04/09/25 | Pending | -- | -- | -- |
| 04/03/2025 04/03/25 | For Sale | $1,550,000 | -- | $365 / Sq Ft |
Deed History
| Date | Type | Sale Price | Title Company |
|---|---|---|---|
| Deed | -- | None Listed On Document | |
| Interfamily Deed Transfer | -- | None Available | |
| Deed | $207,600 | -- |
Similar Homes in Vienna, VA
Source: Bright MLS
MLS Number: VAFX2231026
APN: 0182-11-0020
- 1373 Carpers Farm Way
- 1350 Hunter Mill Rd
- 1321 Hunter Mill Rd
- 10229 Leesburg Pike
- 10512 Dunn Meadow Rd
- 1615 Crowell Rd
- 10022 Colvin Run Rd
- 1427 Wynhurst Ln
- 10518 Leesburg Pike
- 10911 Thanlet Ln
- 10600 Leesburg Pike
- 10100 Winding Brook Ln
- 10602 Leesburg Pike
- 1054 Walker Mill Rd
- 1633 Bentana Way
- 10328 Eclipse Ln
- 10857 Hunter Gate Way
- 9615 Locust Hill Dr
- 9707 Middleton Ridge Rd
- 11063 Saffold Way
