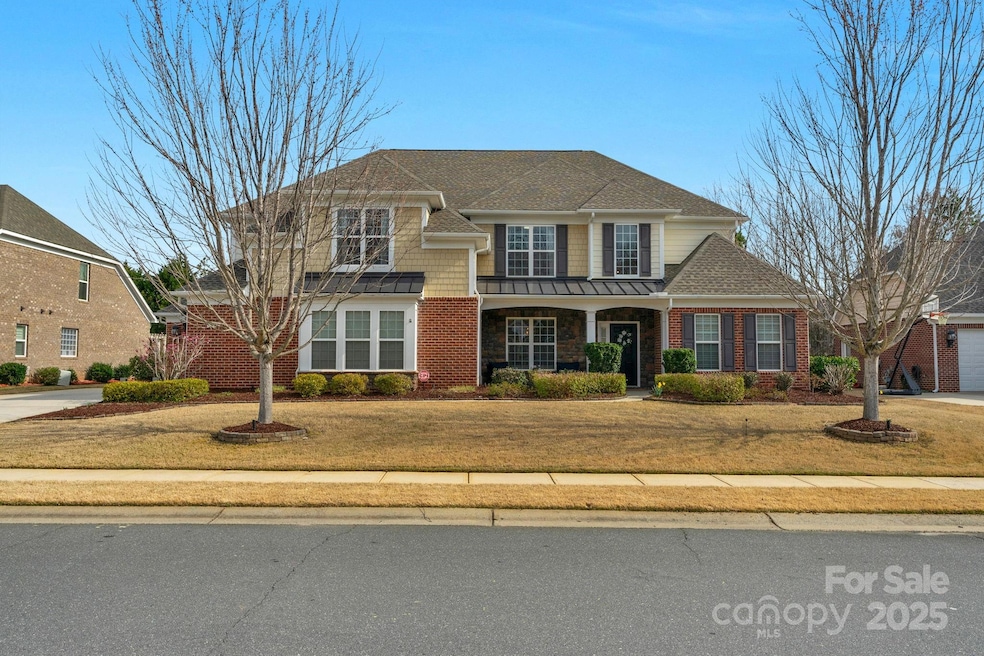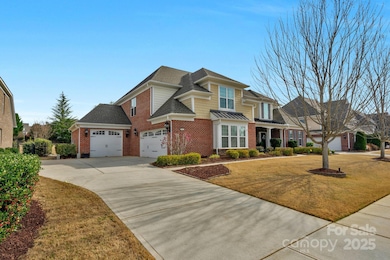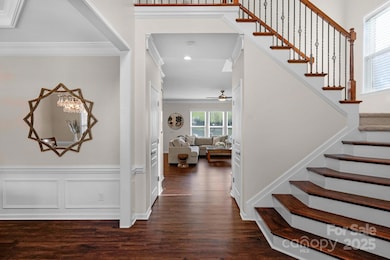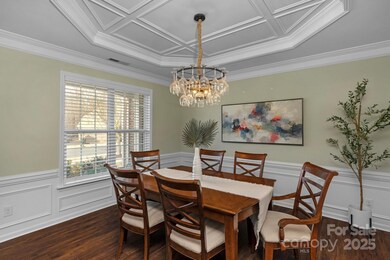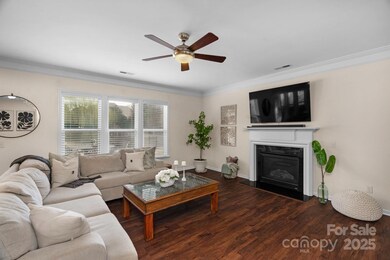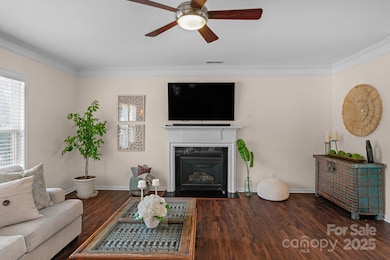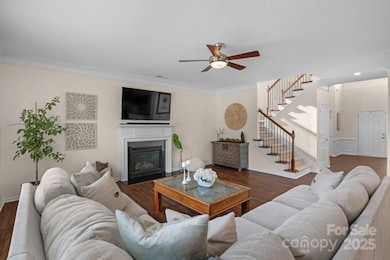
10415 Waxhaw Manor Dr Waxhaw, NC 28173
Estimated payment $6,289/month
Highlights
- Fitness Center
- Clubhouse
- Outdoor Fireplace
- Sandy Ridge Elementary School Rated A
- Transitional Architecture
- Tennis Courts
About This Home
All brick spacious home with welcoming front porch, new LVP floors throughout the downstairs & newer carpet upstairs. Formal dining room & office/study with closet downstairs. Family room has gas fire place that is open to the large gourmet kitchen. There is a separate den off the kitchen with a gas fire place and built ins shelves. Upstairs you have the primary bedroom with separate sitting room and large closet with custom shelving. Three nice size secondary bedrooms and bonus room. Both upstairs bathrooms have been redone. The backyard is a entertainers delight. Large covered porch with stone wood burning fire place. Grill prep area and large open concrete patio space looks upon the multiple fruit trees including Blackberry/Raspberry/Blueberry/Strawberry as well as a fig and cherry tree. Three car garage is almost a thousand sq ft. New roof and downstairs HVAC 2023 and many other upgrades. Award winning Marvin Ridge schools. Low Union county Taxes.
Listing Agent
Keller Williams Ballantyne Area Brokerage Email: danmckenna@kw.com License #278004

Home Details
Home Type
- Single Family
Est. Annual Taxes
- $3,457
Year Built
- Built in 2012
Lot Details
- Back Yard Fenced
- Property is zoned AJ0
HOA Fees
- $140 Monthly HOA Fees
Parking
- 3 Car Garage
- Driveway
Home Design
- Transitional Architecture
- Slab Foundation
- Four Sided Brick Exterior Elevation
Interior Spaces
- 2-Story Property
- Ceiling Fan
- Family Room with Fireplace
- Pull Down Stairs to Attic
Kitchen
- Built-In Oven
- Electric Oven
- Gas Cooktop
- Dishwasher
- Disposal
Bedrooms and Bathrooms
- 4 Bedrooms
Laundry
- Laundry Room
- Electric Dryer Hookup
Outdoor Features
- Covered patio or porch
- Outdoor Fireplace
Schools
- Sandy Ridge Elementary School
- Marvin Ridge Middle School
- Marvin Ridge High School
Utilities
- Forced Air Zoned Heating and Cooling System
- Vented Exhaust Fan
- Gas Water Heater
- Cable TV Available
Listing and Financial Details
- Assessor Parcel Number 06-210-343
Community Details
Overview
- Built by Pulte
- The Chimneys Of Marvin Subdivision, Saxony Floorplan
- Mandatory home owners association
Amenities
- Clubhouse
Recreation
- Tennis Courts
- Sport Court
- Indoor Game Court
- Fitness Center
- Trails
Map
Home Values in the Area
Average Home Value in this Area
Tax History
| Year | Tax Paid | Tax Assessment Tax Assessment Total Assessment is a certain percentage of the fair market value that is determined by local assessors to be the total taxable value of land and additions on the property. | Land | Improvement |
|---|---|---|---|---|
| 2024 | $3,457 | $550,600 | $117,000 | $433,600 |
| 2023 | $3,444 | $550,600 | $117,000 | $433,600 |
| 2022 | $3,444 | $550,600 | $117,000 | $433,600 |
| 2021 | $3,436 | $550,600 | $117,000 | $433,600 |
| 2020 | $3,694 | $482,100 | $87,000 | $395,100 |
| 2019 | $3,694 | $482,100 | $87,000 | $395,100 |
| 2018 | $3,694 | $482,100 | $87,000 | $395,100 |
| 2017 | $3,906 | $482,100 | $87,000 | $395,100 |
| 2016 | $3,814 | $479,300 | $87,000 | $392,300 |
| 2015 | $3,857 | $479,300 | $87,000 | $392,300 |
| 2014 | $618 | $455,310 | $90,000 | $365,310 |
Property History
| Date | Event | Price | Change | Sq Ft Price |
|---|---|---|---|---|
| 03/26/2025 03/26/25 | Pending | -- | -- | -- |
| 03/21/2025 03/21/25 | For Sale | $1,050,000 | -- | $257 / Sq Ft |
Deed History
| Date | Type | Sale Price | Title Company |
|---|---|---|---|
| Warranty Deed | $465,000 | None Available | |
| Special Warranty Deed | $1,114,500 | None Available |
Mortgage History
| Date | Status | Loan Amount | Loan Type |
|---|---|---|---|
| Open | $300,000 | Credit Line Revolving | |
| Closed | $150,000 | Credit Line Revolving | |
| Closed | $383,500 | New Conventional | |
| Closed | $56,000 | Credit Line Revolving | |
| Closed | $372,000 | New Conventional |
Similar Homes in Waxhaw, NC
Source: Canopy MLS (Canopy Realtor® Association)
MLS Number: 4233744
APN: 06-210-343
- 3140 S Legacy Park Blvd
- 4323 Wiregrass Dr
- 2616 Creek Manor Dr
- 2610 Creek Manor Dr
- 3411 Xandra Ct
- 10104 Silverling Dr
- 10005 Chimney Dr
- 2408 Chatham Dr
- 5076 Timber Falls Dr
- 9113 Oak Bluff Ct
- 3201 Oak Brook Dr
- 9900 Silverling Dr
- 9101 Oak Bluff Ct
- 3531 Pierre Ln
- 5532 Muckross Ln
- 3614 Monastic Rd
- 9723 Sedgefield Dr
- 8742 Belt Ln
- 1419 Deer Forest Dr
- 2036 E Foxwood Ct
