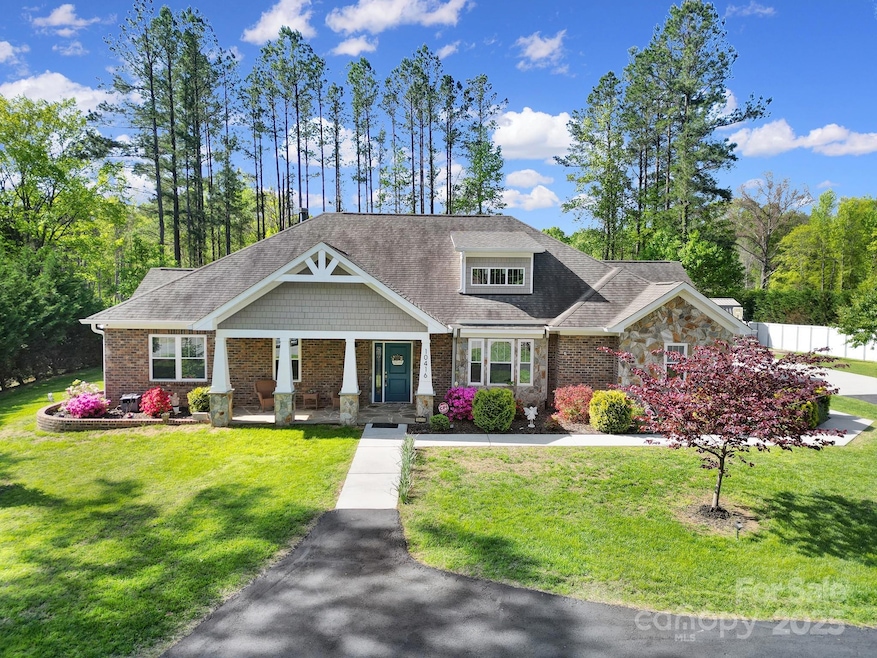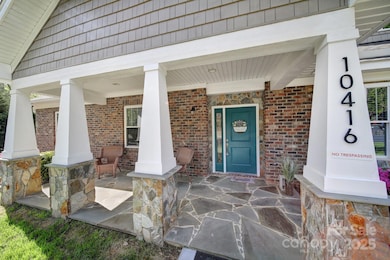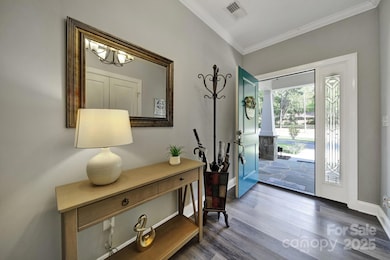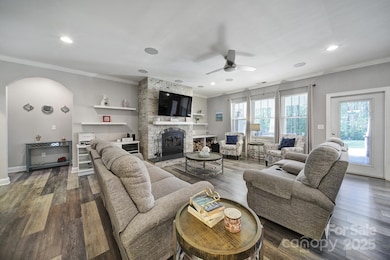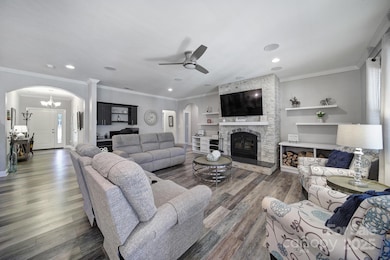
10416 Glenmac Rd Charlotte, NC 28215
Bradfield Farms NeighborhoodEstimated payment $3,643/month
Highlights
- Open Floorplan
- Wooded Lot
- Covered patio or porch
- Private Lot
- Arts and Crafts Architecture
- Circular Driveway
About This Home
Stunning 2016 Craftsman-style brick/stone home with gourmet kitchen featuring custom cabinetry, granite island, SS appliances, gas cooktop, pot filler, built-in oven/microwave, glass tile backsplash & walk-in pantry. Spacious great room with brick wood-burning fireplace, built-ins, 7.1 surround sound & computer niche. LVP throughout. Primary suite boasts custom walk-in closet, granite dual vanities, tile shower & frameless door. 3 add'l bedrooms—2 share Jack & Jill bath. Huge laundry room with sink, cabinets, folding station & linen closet. Oversized 2-car garage with storage, utility sink & workshop. Wired for generator. Backyard is plumbed for pool/half bath or RV. Covered stone patio with built-in firepit & brick gas BBQ. Detached 14x40 garage is plumbed for bath—ideal guest suite conversion. Shed & container both W/lighting & shelves convey. Front covered stone Porch. Covered carport & tons of parking spaces w/room for RV. Energy efficient home. Tankless gas water heater. No HOA!
Listing Agent
Assist2sell Buyers & Sellers 1st Choice LLC Brokerage Email: lisa@assist2sell.com License #106828
Home Details
Home Type
- Single Family
Est. Annual Taxes
- $3,675
Year Built
- Built in 2016
Lot Details
- Lot Dimensions are 145x231x148x232
- Private Lot
- Level Lot
- Wooded Lot
- Property is zoned N1-A
Parking
- 3 Car Garage
- Detached Carport Space
- Workshop in Garage
- Garage Door Opener
- Circular Driveway
- 8 Open Parking Spaces
Home Design
- Arts and Crafts Architecture
- Slab Foundation
- Stone Siding
- Four Sided Brick Exterior Elevation
Interior Spaces
- 2,568 Sq Ft Home
- 1-Story Property
- Open Floorplan
- Sound System
- Wired For Data
- Built-In Features
- Wood Burning Fireplace
- Window Treatments
- Entrance Foyer
- Great Room with Fireplace
Kitchen
- Breakfast Bar
- Built-In Oven
- Gas Cooktop
- Range Hood
- Microwave
- Dishwasher
- Kitchen Island
- Disposal
Flooring
- Tile
- Vinyl
Bedrooms and Bathrooms
- 4 Main Level Bedrooms
- Split Bedroom Floorplan
- Walk-In Closet
- 3 Full Bathrooms
Accessible Home Design
- More Than Two Accessible Exits
Outdoor Features
- Covered patio or porch
- Fire Pit
- Shed
- Outbuilding
- Outdoor Gas Grill
Schools
- J.H. Gunn Elementary School
- Albemarle Middle School
- Rocky River High School
Utilities
- Forced Air Zoned Heating and Cooling System
- Heating System Uses Natural Gas
- Generator Hookup
- Tankless Water Heater
Community Details
- Cedarbrook Acres Subdivision
- Card or Code Access
Listing and Financial Details
- Assessor Parcel Number 111-115-03
Map
Home Values in the Area
Average Home Value in this Area
Tax History
| Year | Tax Paid | Tax Assessment Tax Assessment Total Assessment is a certain percentage of the fair market value that is determined by local assessors to be the total taxable value of land and additions on the property. | Land | Improvement |
|---|---|---|---|---|
| 2023 | $3,675 | $482,000 | $60,000 | $422,000 |
| 2022 | $2,706 | $312,300 | $32,000 | $280,300 |
| 2021 | $3,128 | $312,300 | $32,000 | $280,300 |
| 2020 | $3,121 | $312,300 | $32,000 | $280,300 |
| 2019 | $3,105 | $318,500 | $32,000 | $286,500 |
| 2018 | $2,721 | $201,800 | $21,600 | $180,200 |
| 2017 | $2,675 | $201,800 | $21,600 | $180,200 |
| 2016 | $280 | $21,600 | $21,600 | $0 |
| 2015 | $280 | $21,600 | $21,600 | $0 |
| 2014 | -- | $21,600 | $21,600 | $0 |
Property History
| Date | Event | Price | Change | Sq Ft Price |
|---|---|---|---|---|
| 04/25/2025 04/25/25 | Pending | -- | -- | -- |
| 04/25/2025 04/25/25 | For Sale | $598,000 | -- | $233 / Sq Ft |
Deed History
| Date | Type | Sale Price | Title Company |
|---|---|---|---|
| Warranty Deed | $28,000 | None Available | |
| Warranty Deed | $10,000 | None Available | |
| Deed | -- | -- |
Mortgage History
| Date | Status | Loan Amount | Loan Type |
|---|---|---|---|
| Open | $220,000 | New Conventional | |
| Closed | $60,000 | Credit Line Revolving | |
| Closed | $166,400 | New Conventional |
Similar Homes in Charlotte, NC
Source: Canopy MLS (Canopy Realtor® Association)
MLS Number: 4245389
APN: 111-115-03
- 8608 Cedarbrook Dr
- 4006 Stockbrook Dr
- 9022 Colwick Hill Rd
- 7019 Lenton Rd
- 9509 Green Apple Dr
- 5416 Timbertop Ln
- 4213 Stockbrook Dr
- 9635 Veronica Dr
- 14011 Pinyon Pine Ln
- 9401 Elvis Dr
- 1036 BraMcOte Ln
- 9832 Veronica Dr
- 12009 Downy Birch Rd
- 11040 E Lake Rd
- 4209 Jones Creek Ln
- 7702 Brisbane Ct
- 8906 Paddle Oak Rd
- 8411 Washoe Pine Ln
- 7928 Ponderosa Pine Ln
- 8820 First Run Ct
