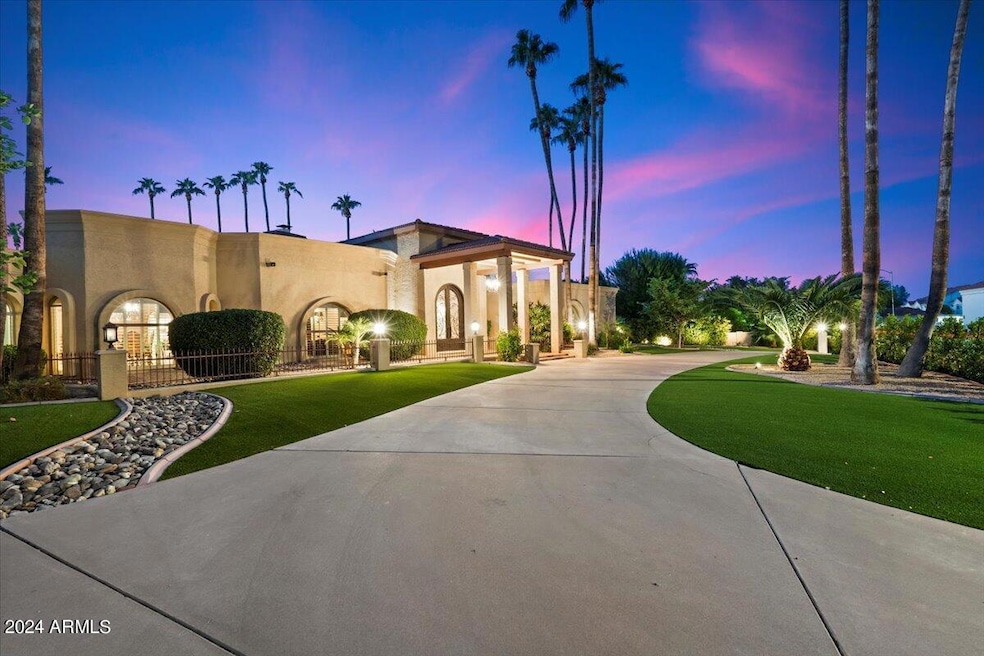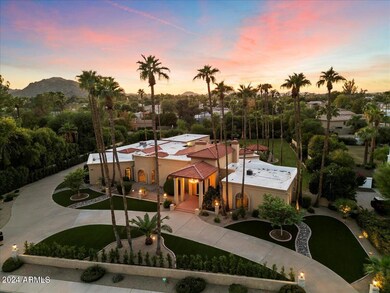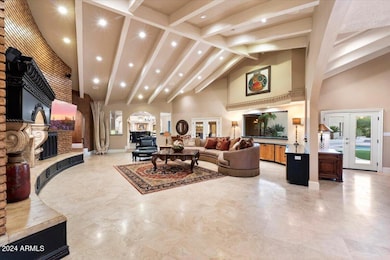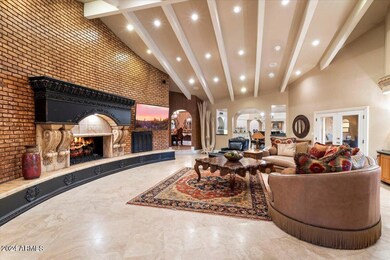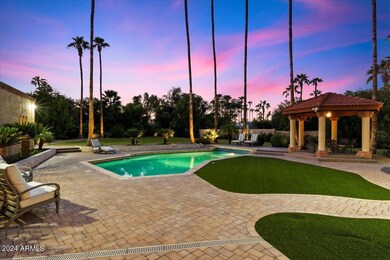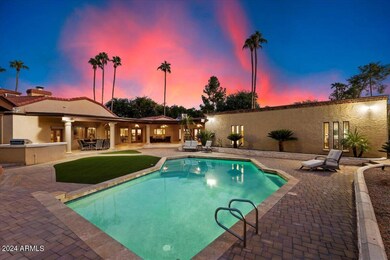
10416 N 52nd St Paradise Valley, AZ 85253
Paradise Valley NeighborhoodHighlights
- Private Pool
- RV Gated
- Mountain View
- Cherokee Elementary School Rated A
- 0.99 Acre Lot
- Fireplace in Primary Bedroom
About This Home
As of April 2025REDUCED PRICE FOR QUICK SALE! Magnificent Tuscan-style estate on a sprawling, beautifully manicured acre lot located in the highly sought-after Paradise Valley, just moments away from top-tier shopping and dining in both PV and Scottsdale. With over 6600 square feet of living space, this residence offers a spacious great room floor plan with 5 bedrooms and 6 bathrooms. The home boasts elegant formal living and dining rooms, a large family room with a gas fireplace, and a bonus/game room for added leisure. The split floor plan ensures privacy, with the expansive primary suite featuring a cozy sitting room with a gas fireplace, a spa-inspired bathroom with dual sinks, a walk-in shower, a freestanding soaking tub with a remote-controlled electric fireplace, two oversized walk-in closets and a cedar closet. The guestwing offers 4 spacious en-suite bedrooms, each with walk-in closets. The gourmet kitchen is a chef's paradise, equipped with a large island and top-of-the-line appliances. Multiple French doors open to the resort style backyard oasis, complete with a spacious covered patio, a heated pebble tec diving pool, a lush lawn, built in BBQ and a ramada perfect for outdoor entertaining. Luxury finishes throughout include marble and travertine flooring, vaulted and wood-beamed ceilings, crown molding, custom cabinetry, and designer lighting. This home is a must see and has been meticulously maintained. Home is available to be purchased fully furnished on a separate bill of sale.
Home Details
Home Type
- Single Family
Est. Annual Taxes
- $8,454
Year Built
- Built in 1981
Lot Details
- 0.99 Acre Lot
- Desert faces the front and back of the property
- Block Wall Fence
- Artificial Turf
- Front and Back Yard Sprinklers
- Sprinklers on Timer
- Private Yard
- Grass Covered Lot
Parking
- 3 Car Garage
- Side or Rear Entrance to Parking
- RV Gated
Home Design
- Santa Barbara Architecture
- Roof Updated in 2021
- Wood Frame Construction
- Tile Roof
- Built-Up Roof
- Block Exterior
- Stucco
Interior Spaces
- 6,685 Sq Ft Home
- 1-Story Property
- Central Vacuum
- Furnished
- Vaulted Ceiling
- Ceiling Fan
- Skylights
- Gas Fireplace
- Family Room with Fireplace
- 3 Fireplaces
- Mountain Views
- Security System Owned
Kitchen
- Eat-In Kitchen
- Breakfast Bar
- Gas Cooktop
- Kitchen Island
- Granite Countertops
Flooring
- Floors Updated in 2021
- Carpet
- Stone
- Tile
Bedrooms and Bathrooms
- 5 Bedrooms
- Fireplace in Primary Bedroom
- Remodeled Bathroom
- Primary Bathroom is a Full Bathroom
- 6 Bathrooms
- Dual Vanity Sinks in Primary Bathroom
- Bathtub With Separate Shower Stall
Pool
- Pool Updated in 2022
- Private Pool
Outdoor Features
- Outdoor Storage
- Built-In Barbecue
- Playground
Schools
- Cherokee Elementary School
- Cocopah Middle School
- Chaparral High School
Utilities
- Cooling System Updated in 2023
- Mini Split Air Conditioners
- Zoned Heating
- High Speed Internet
- Cable TV Available
Community Details
- No Home Owners Association
- Association fees include no fees
- Built by Custom
- Cutaias Acres Subdivision
Listing and Financial Details
- Tax Lot 6
- Assessor Parcel Number 168-06-049
Map
Home Values in the Area
Average Home Value in this Area
Property History
| Date | Event | Price | Change | Sq Ft Price |
|---|---|---|---|---|
| 04/08/2025 04/08/25 | Sold | $3,375,000 | -3.6% | $505 / Sq Ft |
| 03/02/2025 03/02/25 | Pending | -- | -- | -- |
| 11/02/2024 11/02/24 | Price Changed | $3,500,000 | -12.5% | $524 / Sq Ft |
| 10/11/2024 10/11/24 | For Sale | $4,000,000 | +233.3% | $598 / Sq Ft |
| 04/11/2014 04/11/14 | Sold | $1,200,000 | -6.2% | $179 / Sq Ft |
| 03/28/2014 03/28/14 | Pending | -- | -- | -- |
| 11/24/2013 11/24/13 | Price Changed | $1,279,000 | -8.4% | $191 / Sq Ft |
| 10/23/2013 10/23/13 | Price Changed | $1,397,000 | -6.7% | $209 / Sq Ft |
| 06/03/2013 06/03/13 | For Sale | $1,497,000 | -- | $224 / Sq Ft |
Tax History
| Year | Tax Paid | Tax Assessment Tax Assessment Total Assessment is a certain percentage of the fair market value that is determined by local assessors to be the total taxable value of land and additions on the property. | Land | Improvement |
|---|---|---|---|---|
| 2025 | $8,573 | $145,824 | -- | -- |
| 2024 | $8,454 | $138,880 | -- | -- |
| 2023 | $8,454 | $179,030 | $35,800 | $143,230 |
| 2022 | $8,110 | $146,820 | $29,360 | $117,460 |
| 2021 | $8,621 | $119,970 | $23,990 | $95,980 |
| 2020 | $8,684 | $119,580 | $23,910 | $95,670 |
| 2019 | $8,384 | $120,210 | $24,040 | $96,170 |
| 2018 | $8,073 | $132,810 | $26,560 | $106,250 |
| 2017 | $7,756 | $121,620 | $24,320 | $97,300 |
| 2016 | $7,594 | $115,250 | $23,050 | $92,200 |
| 2015 | $7,205 | $115,250 | $23,050 | $92,200 |
Mortgage History
| Date | Status | Loan Amount | Loan Type |
|---|---|---|---|
| Previous Owner | $412,000 | Adjustable Rate Mortgage/ARM | |
| Previous Owner | $417,000 | Unknown | |
| Previous Owner | $500,000 | Unknown | |
| Previous Owner | $572,000 | Unknown | |
| Previous Owner | $575,000 | New Conventional | |
| Previous Owner | $370,850 | New Conventional | |
| Closed | $74,200 | No Value Available |
Deed History
| Date | Type | Sale Price | Title Company |
|---|---|---|---|
| Cash Sale Deed | $1,200,000 | Old Republic Title Agency | |
| Interfamily Deed Transfer | -- | Lawyers Title Of Arizona Inc | |
| Warranty Deed | $795,000 | Transnation Title Insurance | |
| Trustee Deed | $734,000 | -- | |
| Interfamily Deed Transfer | -- | -- | |
| Warranty Deed | $720,000 | Century Title Agency | |
| Warranty Deed | $505,500 | Fidelity Title | |
| Cash Sale Deed | $500,000 | Fidelity Title |
Similar Homes in Paradise Valley, AZ
Source: Arizona Regional Multiple Listing Service (ARMLS)
MLS Number: 6768580
APN: 168-06-049
- 10401 N 52nd St Unit 124
- 10401 N 52nd St Unit 208
- 10041 N 52nd Place
- 9900 N 52nd St
- 9901 N 51st Place
- 5335 E Shea Blvd Unit 2047
- 5335 E Shea Blvd Unit 2022
- 5335 E Shea Blvd Unit 2102
- 5335 E Shea Blvd Unit 1115
- 4920 E Beryl Ave
- 5122 E Shea Blvd Unit 2107
- 5122 E Shea Blvd Unit 1164
- 5122 E Shea Blvd Unit 1029
- 5122 E Shea Blvd Unit 1100
- 5122 E Shea Blvd Unit 1117
- 5122 E Shea Blvd Unit 1094
- 10232 N 54th Place
- 5033 E Turquoise Ave
- 5302 E Mercer Ln
- 5431 E Shea Blvd
