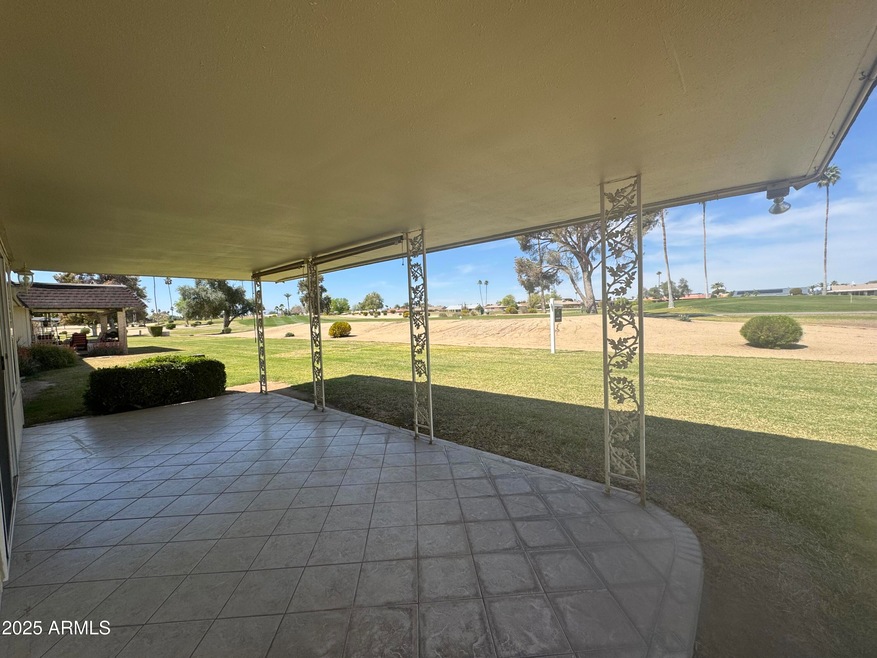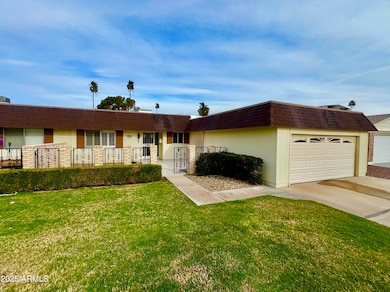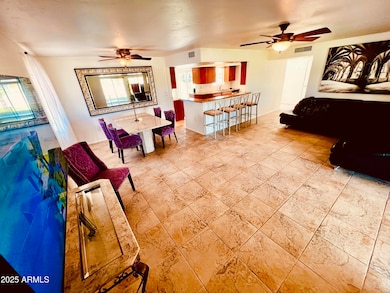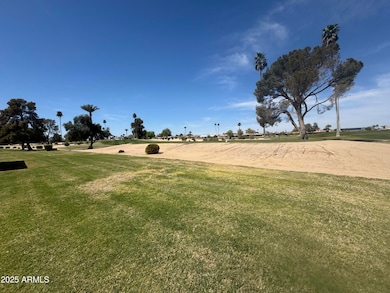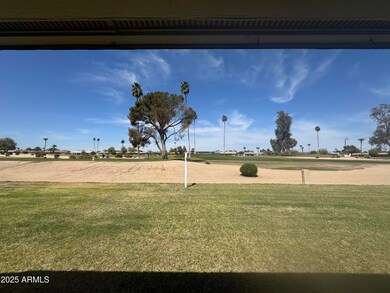
10416 W Prairie Hills Cir Unit 271 Sun City, AZ 85351
Estimated payment $2,142/month
Highlights
- On Golf Course
- Mountain View
- Community Pool
- Fitness Center
- Clubhouse
- Tennis Courts
About This Home
Golf Course Living in Sun City! Welcome to 10416 W Prairie Hills Circle — a beautifully updated 2-bedroom, 2-bathroom home located on the 16th fairway of Sun City's Lakes East Golf Course. Enjoy stunning golf course views from both the Arizona room and the master bedroom. The home features a bright, open floor plan with a remodeled kitchen that boasts premium cabinets, granite countertops, and stainless steel appliances — perfect for entertaining or enjoying quiet evenings at home.Just minutes from the Sundial Recreation Center, shopping centers, and restaurants, and a short drive to the Peoria Sports Complex and the P83 Entertainment District. This home offers the ideal blend of relaxation and activity. The home is equipped with solar panels, keeping APS bills low statements available upon request. Whether you're here year-round or just escaping the cold winters, this home delivers comfort, convenience, and the unbeatable Sun City lifestyle.
Listing Agent
My Home Group Real Estate Brokerage Phone: 602-880-7040 License #SA661178000

Co-Listing Agent
My Home Group Real Estate Brokerage Phone: 602-880-7040 License #SA670113000
Open House Schedule
-
Saturday, April 26, 202511:00 am to 3:00 pm4/26/2025 11:00:00 AM +00:004/26/2025 3:00:00 PM +00:00Add to Calendar
Townhouse Details
Home Type
- Townhome
Est. Annual Taxes
- $1,433
Year Built
- Built in 1971
Lot Details
- 3,750 Sq Ft Lot
- On Golf Course
- Sprinklers on Timer
- Grass Covered Lot
HOA Fees
- $246 Monthly HOA Fees
Parking
- 2 Car Garage
Home Design
- Twin Home
- Wood Frame Construction
- Reflective Roof
- Foam Roof
Interior Spaces
- 1,683 Sq Ft Home
- 1-Story Property
- Ceiling Fan
- Mountain Views
- Built-In Microwave
- Washer and Dryer Hookup
Bedrooms and Bathrooms
- 2 Bedrooms
- 2 Bathrooms
Schools
- Adult Elementary And Middle School
- Adult High School
Utilities
- Cooling Available
- Heating Available
Listing and Financial Details
- Tax Lot 271
- Assessor Parcel Number 200-56-272
Community Details
Overview
- Association fees include insurance, sewer, pest control, ground maintenance, front yard maint, trash, water, maintenance exterior
- Colby Mgt Association, Phone Number (623) 977-3860
- Built by Del Webb
- Sun City Unit 22 Subdivision
Amenities
- Clubhouse
- Theater or Screening Room
- Recreation Room
Recreation
- Golf Course Community
- Tennis Courts
- Fitness Center
- Community Pool
- Community Spa
- Bike Trail
Map
Home Values in the Area
Average Home Value in this Area
Tax History
| Year | Tax Paid | Tax Assessment Tax Assessment Total Assessment is a certain percentage of the fair market value that is determined by local assessors to be the total taxable value of land and additions on the property. | Land | Improvement |
|---|---|---|---|---|
| 2025 | $1,433 | $16,197 | -- | -- |
| 2024 | $1,342 | $15,426 | -- | -- |
| 2023 | $1,342 | $24,630 | $4,920 | $19,710 |
| 2022 | $1,259 | $20,610 | $4,120 | $16,490 |
| 2021 | $1,286 | $19,250 | $3,850 | $15,400 |
| 2020 | $1,254 | $17,600 | $3,520 | $14,080 |
| 2019 | $1,248 | $16,120 | $3,220 | $12,900 |
| 2018 | $1,203 | $13,820 | $2,760 | $11,060 |
| 2017 | $1,164 | $13,450 | $2,690 | $10,760 |
| 2016 | $1,098 | $11,270 | $2,250 | $9,020 |
| 2015 | $1,040 | $11,120 | $2,220 | $8,900 |
Property History
| Date | Event | Price | Change | Sq Ft Price |
|---|---|---|---|---|
| 03/14/2025 03/14/25 | For Sale | $319,000 | +49.6% | $190 / Sq Ft |
| 08/01/2019 08/01/19 | Sold | $213,300 | -0.7% | $127 / Sq Ft |
| 06/29/2019 06/29/19 | Pending | -- | -- | -- |
| 06/21/2019 06/21/19 | Price Changed | $214,900 | -1.4% | $128 / Sq Ft |
| 05/04/2019 05/04/19 | Price Changed | $217,950 | -0.9% | $130 / Sq Ft |
| 03/31/2019 03/31/19 | Price Changed | $219,900 | +2.3% | $131 / Sq Ft |
| 03/24/2019 03/24/19 | Price Changed | $214,900 | -2.3% | $128 / Sq Ft |
| 03/09/2019 03/09/19 | Price Changed | $219,900 | -2.2% | $131 / Sq Ft |
| 03/05/2019 03/05/19 | Price Changed | $224,900 | -2.0% | $134 / Sq Ft |
| 02/12/2019 02/12/19 | For Sale | $229,500 | -- | $136 / Sq Ft |
Deed History
| Date | Type | Sale Price | Title Company |
|---|---|---|---|
| Warranty Deed | $220,000 | Landmark Title | |
| Interfamily Deed Transfer | -- | First American Title Ins Co | |
| Warranty Deed | $213,300 | Security Title Agency Inc | |
| Interfamily Deed Transfer | -- | None Available | |
| Cash Sale Deed | $185,000 | Capital Title Agency Inc | |
| Cash Sale Deed | $202,500 | Capital Title Agency Inc | |
| Warranty Deed | $97,500 | First American Title |
Mortgage History
| Date | Status | Loan Amount | Loan Type |
|---|---|---|---|
| Open | $30,000 | No Value Available | |
| Open | $225,000 | New Conventional | |
| Previous Owner | $122,600 | New Conventional | |
| Previous Owner | $124,571 | New Conventional | |
| Previous Owner | $125,000 | Credit Line Revolving | |
| Previous Owner | $78,000 | New Conventional |
Similar Homes in Sun City, AZ
Source: Arizona Regional Multiple Listing Service (ARMLS)
MLS Number: 6835974
APN: 200-56-272
- 10416 W Prairie Hills Cir Unit 271
- 10407 W Desert Forest Cir
- 10401 W Desert Forest Cir
- 10221 W Pleasant Valley Rd
- 10330 W Desert Forest Cir
- 10343 W Prairie Hills Cir
- 10019 W Shasta Dr
- 10425 W Desert Forest Cir
- 10210 W Charter Oak Dr
- 10220 W White Mountain Rd
- 10317 W Desert Forest Cir
- 10318 W Desert Forest Cir
- 10326 W Kingswood Cir Unit 22
- 10342 W Talisman Rd
- 15227 N Rosewood Dr
- 10327 W Prairie Hills Cir
- 10506 W Desert Forest Cir
- 14818 N 103rd Ave Unit 42
- 10508 W Kingswood Cir
- 10326 W Pleasant Valley Rd
