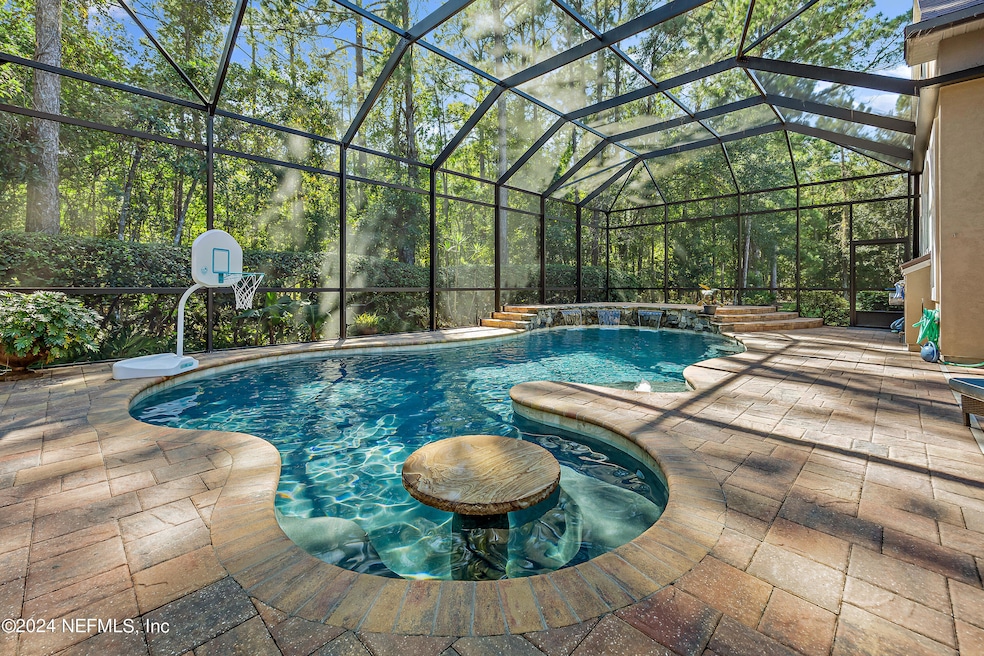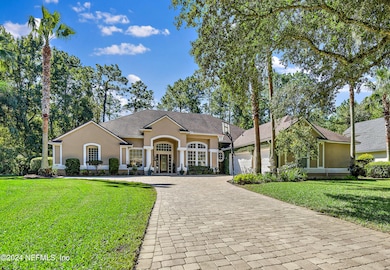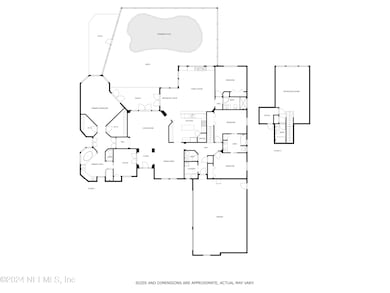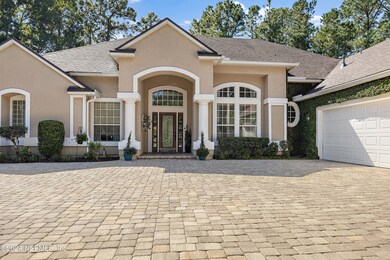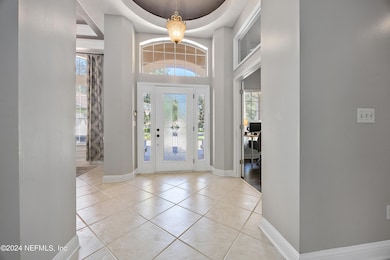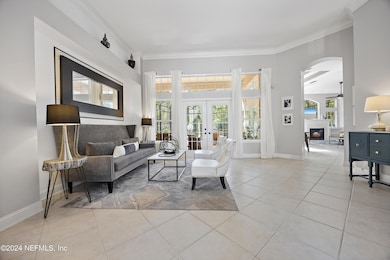
10417 Cypress Lakes Dr Jacksonville, FL 32256
Avenues/Deercreek NeighborhoodHighlights
- Golf Course Community
- Fitness Center
- Gated with Attendant
- Atlantic Coast High School Rated A-
- Screened Pool
- Views of Preserve
About This Home
As of April 2025*TAKING BACKUPS!* Magnificent pool home on quiet cul-de-sac in sought after Country Club. Lg 3-Car garage, 12 ft+ ceilings! Freshly remodeled throughout & loaded w/ modern updates. Kitchen has modern cabinets w/granite tops, wine cooler & food prep island. Open floor plan.Kitchen overlooks breakfast bar to large family room w/views to pool & natural preserve. Heated salt water pool is custom designed w/stone work, 3 waterfalls & jetted seating area w/stone table. 12' screened paver patio/pool opens to stone fire-pit for those cool days ahead. Spacious Owner's suite has 2 LARGE walk-in closets, large crown mouldings & garden tub.This 5 BR +BR/office 41/2 bath has plenty of room to entertain & has plenty of storage. Large upper living area can be game room, BR or living area w/full bath,upstairs office alcove & walk-in storage.Property goes beyond pool 25 ft to a fence. Deercreek CC features Gated entrance, great golf course, pool, play park & Clubhouse dining & entertainment & more Great schools and shopping. Surround Sound 1st & 2nd floors. 6th bedroom with closet is now being used as an office. Membership in Deercreek Country Club is optional with a separate fee and includes the community pool, golf privileges, tennis courts, fitness center, dining at the club & more. Please contact Kendahl Mills, Membership, for more info about levels of membership in DCCC.
Refrigerator, washer, dryer, wine cooler convey as is & all are in good working order.
Roof 2017, HVAC 2023, water heater 2022, Paver Driveway approx 5 years old.
Home Details
Home Type
- Single Family
Est. Annual Taxes
- $8,045
Year Built
- Built in 1998 | Remodeled
Lot Details
- 0.38 Acre Lot
- Property fronts a private road
- Cul-De-Sac
- Front and Back Yard Sprinklers
- Wooded Lot
HOA Fees
- $154 Monthly HOA Fees
Parking
- 3 Car Attached Garage
- Garage Door Opener
Property Views
- Views of Preserve
- Views of Trees
Home Design
- Traditional Architecture
- Wood Frame Construction
- Shingle Roof
- Stucco
Interior Spaces
- 3,859 Sq Ft Home
- 2-Story Property
- Open Floorplan
- Built-In Features
- Vaulted Ceiling
- Ceiling Fan
- Gas Fireplace
- Entrance Foyer
- Screened Porch
Kitchen
- Breakfast Area or Nook
- Eat-In Kitchen
- Breakfast Bar
- Gas Oven
- Gas Range
- Microwave
- Ice Maker
- Dishwasher
- Wine Cooler
- Kitchen Island
- Disposal
Flooring
- Laminate
- Tile
Bedrooms and Bathrooms
- 6 Bedrooms
- Split Bedroom Floorplan
- Dual Closets
- Walk-In Closet
- Jack-and-Jill Bathroom
- Bathtub With Separate Shower Stall
Laundry
- Laundry on lower level
- Dryer
- Front Loading Washer
Home Security
- Security Gate
- Fire and Smoke Detector
Accessible Home Design
- Accessibility Features
- Accessible Entrance
Pool
- Screened Pool
- Saltwater Pool
- Pool Sweep
Outdoor Features
- Fire Pit
Utilities
- Central Heating and Cooling System
- Heat Pump System
- 200+ Amp Service
- Gas Water Heater
Listing and Financial Details
- Assessor Parcel Number 1678015185
Community Details
Overview
- Association fees include insurance, ground maintenance
- Deercreek Creek Country Club Owners Assn. Association, Phone Number (904) 592-4090
- Deercreek Cc Subdivision
- On-Site Maintenance
Recreation
- Golf Course Community
- Tennis Courts
- Community Basketball Court
- Pickleball Courts
- Community Playground
- Fitness Center
- Children's Pool
- Park
Additional Features
- Clubhouse
- Gated with Attendant
Map
Home Values in the Area
Average Home Value in this Area
Property History
| Date | Event | Price | Change | Sq Ft Price |
|---|---|---|---|---|
| 04/14/2025 04/14/25 | Sold | $996,999 | -5.0% | $258 / Sq Ft |
| 02/19/2025 02/19/25 | Pending | -- | -- | -- |
| 01/21/2025 01/21/25 | Price Changed | $1,049,999 | -4.5% | $272 / Sq Ft |
| 12/17/2024 12/17/24 | Price Changed | $1,099,000 | -2.2% | $285 / Sq Ft |
| 11/10/2024 11/10/24 | Price Changed | $1,124,000 | -2.2% | $291 / Sq Ft |
| 10/22/2024 10/22/24 | Price Changed | $1,149,000 | -2.2% | $298 / Sq Ft |
| 10/14/2024 10/14/24 | For Sale | $1,175,000 | +209.2% | $304 / Sq Ft |
| 12/17/2023 12/17/23 | Off Market | $380,000 | -- | -- |
| 06/15/2012 06/15/12 | Sold | $380,000 | -10.6% | $93 / Sq Ft |
| 05/07/2012 05/07/12 | Pending | -- | -- | -- |
| 01/20/2012 01/20/12 | For Sale | $424,900 | -- | $104 / Sq Ft |
Tax History
| Year | Tax Paid | Tax Assessment Tax Assessment Total Assessment is a certain percentage of the fair market value that is determined by local assessors to be the total taxable value of land and additions on the property. | Land | Improvement |
|---|---|---|---|---|
| 2024 | $8,259 | $503,712 | -- | -- |
| 2023 | $8,259 | $489,041 | $0 | $0 |
| 2022 | $7,586 | $474,798 | $0 | $0 |
| 2021 | $7,552 | $460,969 | $0 | $0 |
| 2020 | $7,487 | $454,605 | $0 | $0 |
| 2019 | $7,414 | $444,385 | $0 | $0 |
| 2018 | $7,331 | $436,100 | $0 | $0 |
| 2017 | $7,253 | $427,131 | $0 | $0 |
| 2016 | $6,418 | $374,975 | $0 | $0 |
| 2015 | $6,483 | $372,369 | $0 | $0 |
| 2014 | $6,498 | $369,414 | $0 | $0 |
Mortgage History
| Date | Status | Loan Amount | Loan Type |
|---|---|---|---|
| Open | $505,000 | New Conventional | |
| Closed | $125,000 | Credit Line Revolving | |
| Closed | $80,000 | Credit Line Revolving | |
| Closed | $361,000 | New Conventional | |
| Previous Owner | $153,250 | Unknown | |
| Previous Owner | $492,750 | Unknown | |
| Previous Owner | $411,000 | Stand Alone First | |
| Previous Owner | $263,200 | No Value Available |
Deed History
| Date | Type | Sale Price | Title Company |
|---|---|---|---|
| Special Warranty Deed | $380,000 | Acura Title Co | |
| Trustee Deed | $200,100 | Attorney | |
| Trustee Deed | $200,100 | Attorney | |
| Warranty Deed | $333,857 | -- |
Similar Homes in Jacksonville, FL
Source: realMLS (Northeast Florida Multiple Listing Service)
MLS Number: 2050954
APN: 167801-5185
- 7623 Timberwood Dr
- 10142 Bishop Lake Rd W
- 7613 Plumwood Dr
- 7849 Rittenhouse Ln
- 7881 Heather Lake Ct E
- 8278 Persimmon Hill Ln
- 10695 Mc Laurin Rd E
- 7503 Fawn Lake Dr N
- 0 E Mclaurin Rd
- 0 Mclaurin Rd Unit 2064433
- 7768 Spaner Rd
- 7503 Mclaurin Rd
- 0 Pine St Unit 2083521
- 0 Pine St Unit 2075486
- 0 Greenville Rd Unit 2065552
- 7819 Mclaurin Rd N
- 9944 Deercreek Club Rd E
- 10060 Lakes End Ct
- 9919 Blakeford Mill Rd
- 11030 Town View Dr
