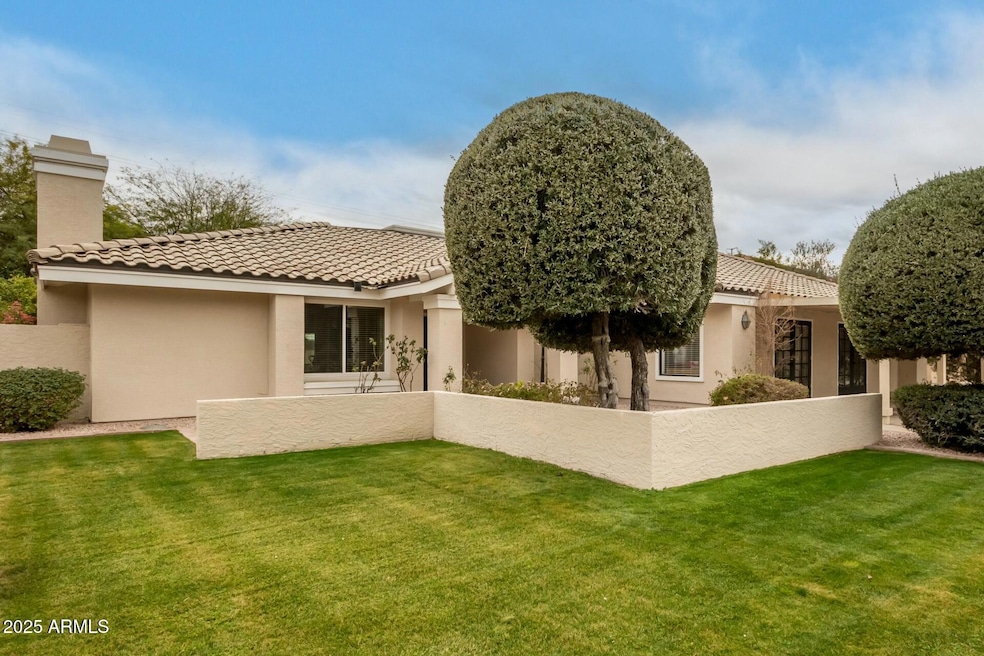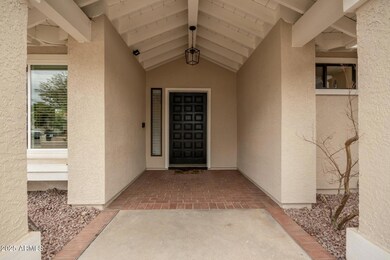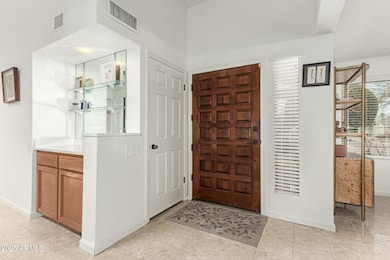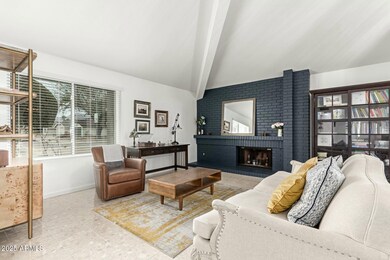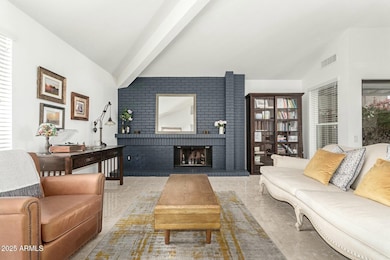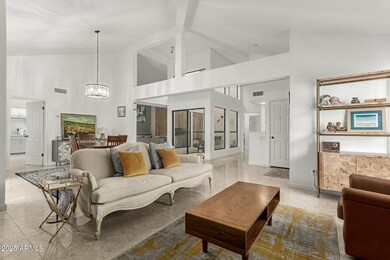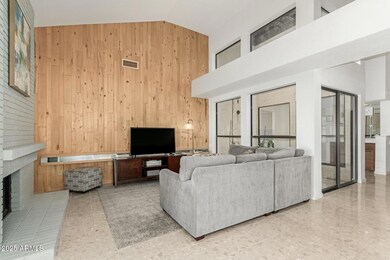
10417 E Becker Ln Scottsdale, AZ 85259
Shea Corridor NeighborhoodHighlights
- Family Room with Fireplace
- Santa Barbara Architecture
- Eat-In Kitchen
- Anasazi Elementary School Rated A
- No HOA
- Dual Vanity Sinks in Primary Bathroom
About This Home
As of April 2025With fresh upgrades and sitting on one of the largest, premium homesites in the area, this 5-bed, 2-bath home offers endless possibilities. The open, airy floor plan features a formal dining area with a glass-enclosed atrium, sunlit living room, spacious kitchen, and 2 fireplaces. The primary suite boasts outdoor access, a walk-in closet, and dual vanities. Interiors transition to the exquisite backyard with a covered patio and ample room for a pool. This home has a living room, family room, and a massive bonus room.
This home is within moments of Scottsdale Ranch, top-rated schools, golf, shopping, dining and entertainment.
Home Details
Home Type
- Single Family
Est. Annual Taxes
- $2,213
Year Built
- Built in 1982
Lot Details
- 0.28 Acre Lot
- Desert faces the front and back of the property
- Block Wall Fence
- Sprinklers on Timer
- Grass Covered Lot
Parking
- 3 Carport Spaces
Home Design
- Santa Barbara Architecture
- Wood Frame Construction
- Tile Roof
- Stucco
Interior Spaces
- 3,069 Sq Ft Home
- 1-Story Property
- Family Room with Fireplace
- 2 Fireplaces
- Living Room with Fireplace
- Tile Flooring
- Eat-In Kitchen
- Washer and Dryer Hookup
Bedrooms and Bathrooms
- 5 Bedrooms
- Primary Bathroom is a Full Bathroom
- 2 Bathrooms
- Dual Vanity Sinks in Primary Bathroom
Schools
- Laguna Elementary School
- Mountainside Middle School
- Desert Mountain High School
Utilities
- Cooling Available
- Heating Available
Community Details
- No Home Owners Association
- Association fees include no fees
- Knoell Scotsdale Subdivision
Listing and Financial Details
- Tax Lot 2
- Assessor Parcel Number 217-27-201
Map
Home Values in the Area
Average Home Value in this Area
Property History
| Date | Event | Price | Change | Sq Ft Price |
|---|---|---|---|---|
| 04/17/2025 04/17/25 | Sold | $775,000 | 0.0% | $253 / Sq Ft |
| 02/17/2025 02/17/25 | Pending | -- | -- | -- |
| 02/14/2025 02/14/25 | For Sale | $775,000 | 0.0% | $253 / Sq Ft |
| 02/14/2025 02/14/25 | Off Market | $775,000 | -- | -- |
| 03/02/2022 03/02/22 | Sold | $700,000 | -3.4% | $228 / Sq Ft |
| 01/14/2022 01/14/22 | For Sale | $725,000 | 0.0% | $236 / Sq Ft |
| 01/14/2022 01/14/22 | Price Changed | $725,000 | +3.6% | $236 / Sq Ft |
| 11/24/2021 11/24/21 | Off Market | $700,000 | -- | -- |
| 10/27/2021 10/27/21 | Price Changed | $739,900 | -1.3% | $241 / Sq Ft |
| 09/29/2021 09/29/21 | For Sale | $749,900 | 0.0% | $244 / Sq Ft |
| 08/08/2021 08/08/21 | Pending | -- | -- | -- |
| 07/28/2021 07/28/21 | Price Changed | $749,900 | -3.9% | $244 / Sq Ft |
| 07/14/2021 07/14/21 | For Sale | $780,000 | -- | $254 / Sq Ft |
Tax History
| Year | Tax Paid | Tax Assessment Tax Assessment Total Assessment is a certain percentage of the fair market value that is determined by local assessors to be the total taxable value of land and additions on the property. | Land | Improvement |
|---|---|---|---|---|
| 2025 | $2,213 | $38,448 | -- | -- |
| 2024 | $2,161 | $36,618 | -- | -- |
| 2023 | $2,161 | $51,030 | $10,200 | $40,830 |
| 2022 | $2,062 | $40,220 | $8,040 | $32,180 |
| 2021 | $2,234 | $37,750 | $7,550 | $30,200 |
| 2020 | $2,214 | $35,320 | $7,060 | $28,260 |
| 2019 | $2,150 | $33,150 | $6,630 | $26,520 |
| 2018 | $2,100 | $30,550 | $6,110 | $24,440 |
| 2017 | $1,982 | $30,220 | $6,040 | $24,180 |
| 2016 | $1,944 | $27,520 | $5,500 | $22,020 |
| 2015 | $1,868 | $28,860 | $5,770 | $23,090 |
Mortgage History
| Date | Status | Loan Amount | Loan Type |
|---|---|---|---|
| Open | $747,293 | VA | |
| Previous Owner | $629,000 | New Conventional | |
| Previous Owner | $332,500 | New Conventional | |
| Previous Owner | $351,750 | New Conventional | |
| Previous Owner | $360,000 | Fannie Mae Freddie Mac | |
| Previous Owner | $86,000 | Credit Line Revolving | |
| Previous Owner | $359,500 | Unknown | |
| Previous Owner | $191,528 | Stand Alone Second |
Deed History
| Date | Type | Sale Price | Title Company |
|---|---|---|---|
| Warranty Deed | $775,000 | Clear Title Agency Of Arizona | |
| Warranty Deed | $700,000 | Chicago Title |
Similar Homes in Scottsdale, AZ
Source: Arizona Regional Multiple Listing Service (ARMLS)
MLS Number: 6809684
APN: 217-27-201
- 10424 E Cannon Dr
- 10511 N 104th Place
- 10524 E Cannon Dr
- 10543 E Sahuaro Dr
- 10309 E Cinnabar Ave
- 10390 E Lakeview Dr Unit 204
- 10896 N 105th Way
- 10220 E Cochise Dr
- 10282 N 103rd Place
- 10218 E Clinton St
- 10404 N 106th Place
- 10640 E Mercer Ln
- 10206 N 105th Way
- 10545 E Topaz Cir
- 10365 N 101st Place
- 10080 E Mountain View Lake Dr Unit 138
- 10080 E Mountain View Lake Dr Unit Q140
- 10374 N 107th St Unit I
- 10361 N 101st St
- 10836 N 108th Place
