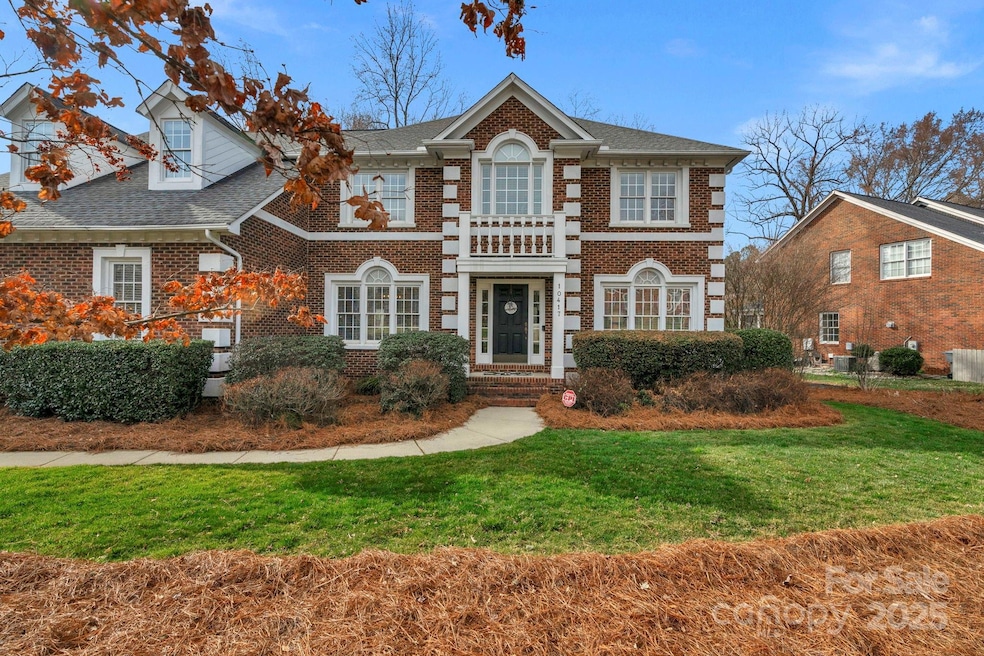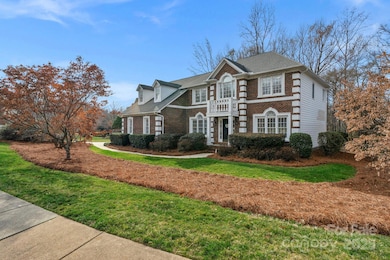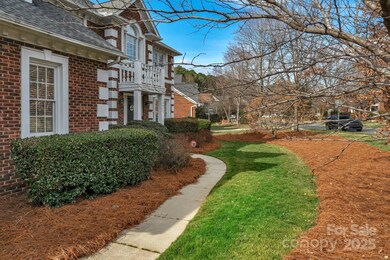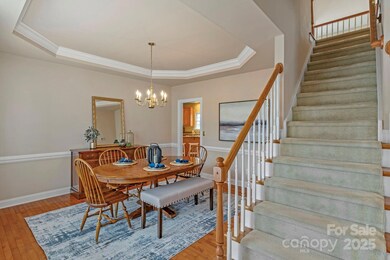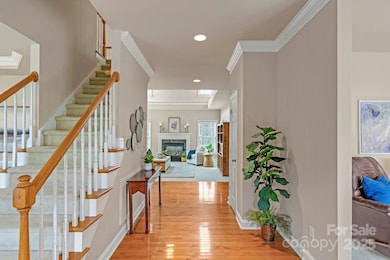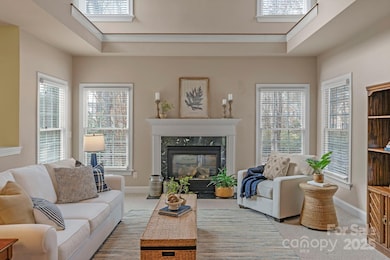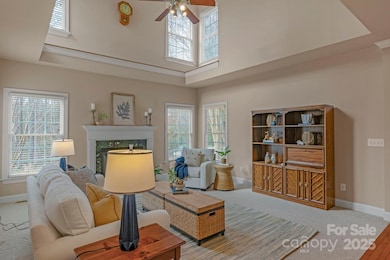
10417 Sutherby Dr Charlotte, NC 28277
Ballantyne NeighborhoodHighlights
- Deck
- Wooded Lot
- Wood Flooring
- Community House Middle School Rated A-
- Transitional Architecture
- Covered patio or porch
About This Home
As of April 2025This stately, brick-front home, spanning 3,500SF, is nestled in the charming Amberleigh neighborhood right in the heart of Ballantyne, offering easy access to shopping, dining, top-rated schools, new medical center & major highways. With elegant formal living & dining rooms, this stunning 5BR/3BA home also boasts a spacious kitchen w/42" cabinetry, granite counters, center island w/bar seating, breakfast area, office nook, & large walk-in pantry. Just off the kitchen is the expansive, sun-filled laundry/mud room, complete w/built-in cabinets, sink w/counter & garage access. The soaring two-story great room, filled w/natural light & centered around a gas fireplace, offers perfect space for relaxation or entertainment. A first-floor bedroom & full bath are ideal for guests or office. Dual staircases lead to the 2nd floor, where you'll find a generous primary bedroom w/en-suite bath & separate sitting area. 3 additional bedrooms, full bath & large bonus room complete the upper level.
Last Agent to Sell the Property
Keller Williams Ballantyne Area Brokerage Email: TaraPoole@kw.com License #282736

Last Buyer's Agent
Courtney Zapcic
Redfin Corporation License #337793

Home Details
Home Type
- Single Family
Est. Annual Taxes
- $4,957
Year Built
- Built in 1997
Lot Details
- Wood Fence
- Back Yard Fenced
- Irrigation
- Wooded Lot
- Property is zoned N1-B
HOA Fees
- $23 Monthly HOA Fees
Parking
- 2 Car Attached Garage
- Garage Door Opener
- Driveway
Home Design
- Transitional Architecture
- Brick Exterior Construction
- Synthetic Stucco Exterior
- Hardboard
Interior Spaces
- 2-Story Property
- Insulated Windows
- French Doors
- Entrance Foyer
- Great Room with Fireplace
- Crawl Space
- Pull Down Stairs to Attic
- Home Security System
Kitchen
- Breakfast Bar
- Built-In Oven
- Gas Cooktop
- Microwave
- Dishwasher
- Kitchen Island
- Disposal
Flooring
- Wood
- Tile
Bedrooms and Bathrooms
- Walk-In Closet
- 3 Full Bathrooms
Laundry
- Laundry Room
- Electric Dryer Hookup
Outdoor Features
- Deck
- Covered patio or porch
Schools
- Knights View Elementary School
- Community House Middle School
- Ardrey Kell High School
Utilities
- Forced Air Heating and Cooling System
- Heating System Uses Natural Gas
- Gas Water Heater
- Cable TV Available
Listing and Financial Details
- Assessor Parcel Number 223-143-66
Community Details
Overview
- William Douglas Association, Phone Number (704) 347-8900
- Amberleigh Subdivision
- Mandatory home owners association
Recreation
- Community Playground
Security
- Card or Code Access
Map
Home Values in the Area
Average Home Value in this Area
Property History
| Date | Event | Price | Change | Sq Ft Price |
|---|---|---|---|---|
| 04/01/2025 04/01/25 | Sold | $792,500 | -0.9% | $228 / Sq Ft |
| 02/14/2025 02/14/25 | Pending | -- | -- | -- |
| 02/12/2025 02/12/25 | For Sale | $800,000 | -- | $230 / Sq Ft |
Tax History
| Year | Tax Paid | Tax Assessment Tax Assessment Total Assessment is a certain percentage of the fair market value that is determined by local assessors to be the total taxable value of land and additions on the property. | Land | Improvement |
|---|---|---|---|---|
| 2023 | $4,957 | $634,400 | $135,000 | $499,400 |
| 2022 | $4,352 | $438,000 | $105,000 | $333,000 |
| 2021 | $4,341 | $438,000 | $105,000 | $333,000 |
| 2020 | $4,334 | $438,000 | $105,000 | $333,000 |
| 2019 | $4,318 | $438,000 | $105,000 | $333,000 |
| 2018 | $4,122 | $308,600 | $75,000 | $233,600 |
| 2017 | $4,058 | $308,600 | $75,000 | $233,600 |
| 2016 | $4,048 | $308,600 | $75,000 | $233,600 |
| 2015 | $4,037 | $308,600 | $75,000 | $233,600 |
| 2014 | $4,026 | $308,600 | $75,000 | $233,600 |
Mortgage History
| Date | Status | Loan Amount | Loan Type |
|---|---|---|---|
| Open | $752,875 | New Conventional | |
| Closed | $752,875 | New Conventional | |
| Previous Owner | $242,500 | New Conventional | |
| Previous Owner | $95,000 | New Conventional | |
| Previous Owner | $95,000 | Credit Line Revolving | |
| Previous Owner | $202,000 | Purchase Money Mortgage | |
| Previous Owner | $205,000 | Unknown | |
| Previous Owner | $212,750 | Purchase Money Mortgage |
Deed History
| Date | Type | Sale Price | Title Company |
|---|---|---|---|
| Warranty Deed | $792,500 | None Listed On Document | |
| Warranty Deed | $792,500 | None Listed On Document | |
| Warranty Deed | $330,000 | -- | |
| Warranty Deed | $266,000 | -- |
Similar Homes in Charlotte, NC
Source: Canopy MLS (Canopy Realtor® Association)
MLS Number: 4219763
APN: 223-143-66
- 12214 Ardrey Park Dr Unit 27
- 15964 Cumnor Ln
- 5711 Heirloom Crossing Ct
- 5704 Heirloom Crossing Ct
- 12129 Storm Ln Unit 58
- 12126 Storm Ln
- 12126 Storm Ln Unit 53
- 12122 Storm Ln Unit 52
- 12118 Storm Ln Unit 51
- 12114 Storm Ln Unit 50
- 12110 Storm Ln
- 12110 Storm Ln Unit 49
- 13008 Moon Rd Unit 48
- 13012 Moon Rd Unit 47
- 13016 Moon Rd Unit 46
- 13020 Moon Rd Unit 45
- 13024 Moon Rd
- 13024 Moon Rd Unit 44
- 13005 Moon Rd Unit 43
- 13009 Moon Rd Unit 42
