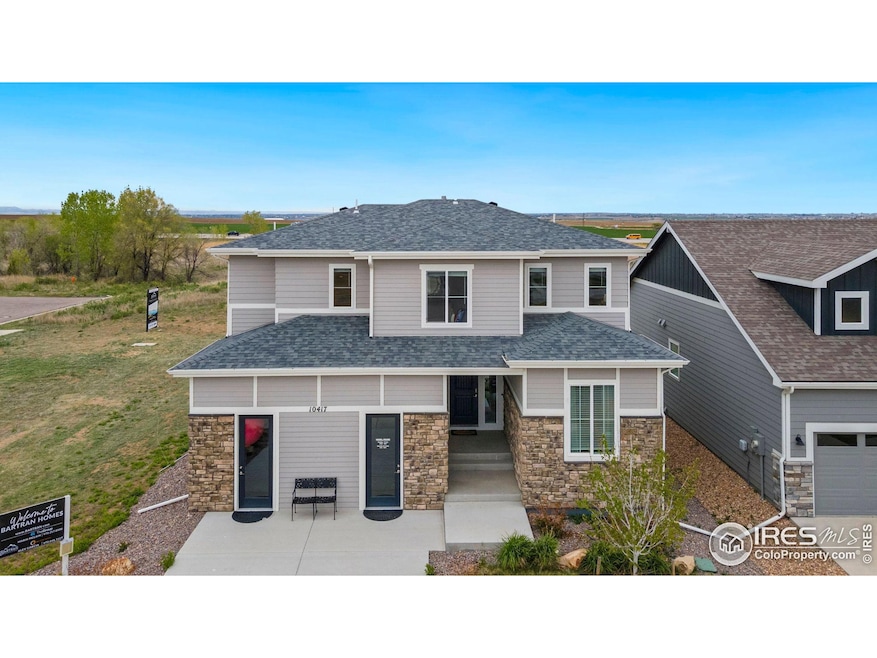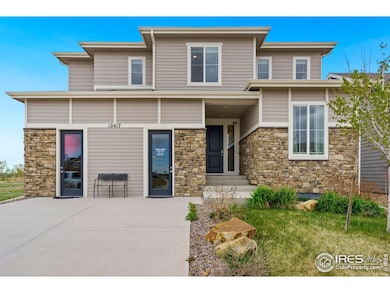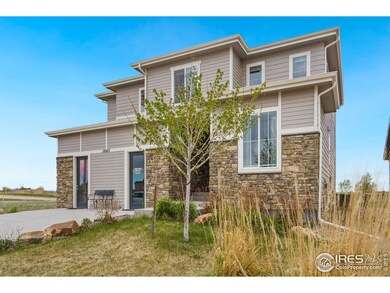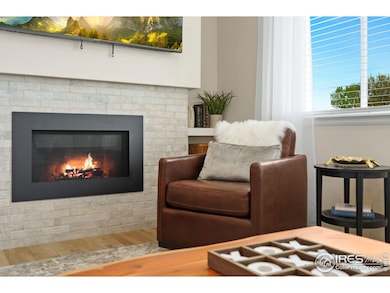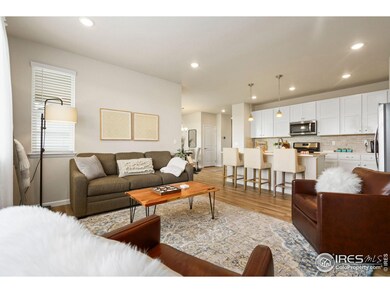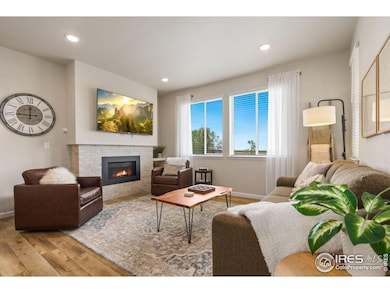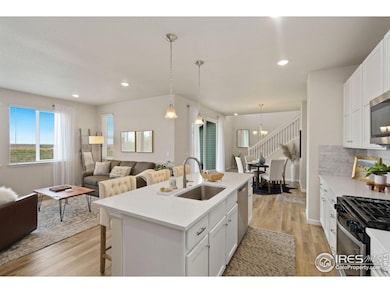
10417 W 12th St Greeley, CO 80634
Estimated payment $3,718/month
Highlights
- New Construction
- Contemporary Architecture
- Home Office
- Open Floorplan
- Loft
- 2 Car Attached Garage
About This Home
Model Home not for sale. Visit Promontory Point to learn all about the homes, floor plans & available homesites offered by Bartran Construction. 6 phenomenal floor plans to choose from. Standard features include: Class 4 impact resistant roof, high eff furnace, passive radon, front yard landscape, granite counters, SS appliances, luxury vinyl plank flooring, SS appliances, insulated garage door, Smart Home package w/ring door bell, smart lock & thermostat, USB charging station in kitchen & primary bedroom, Lutrion HUB for smart lighting. Impressive preferred lender incentives - see sales team for details!
Open House Schedule
-
Saturday, April 26, 202512:00 to 3:00 pm4/26/2025 12:00:00 PM +00:004/26/2025 3:00:00 PM +00:00Please see the sales team at our furnished model home at 10417 W 12th Street for access to this home and others by Bartran Construction!Add to Calendar
-
Sunday, April 27, 202512:00 to 3:00 pm4/27/2025 12:00:00 PM +00:004/27/2025 3:00:00 PM +00:00Please see the sales team at our furnished model home at 10417 W 12th Street for access to this home and others by Bartran Construction!Add to Calendar
Home Details
Home Type
- Single Family
Est. Annual Taxes
- $4,726
Year Built
- Built in 2020 | New Construction
Lot Details
- 5,000 Sq Ft Lot
- South Facing Home
- Partially Fenced Property
- Wood Fence
- Sprinkler System
HOA Fees
- $35 Monthly HOA Fees
Parking
- 2 Car Attached Garage
Home Design
- Contemporary Architecture
- Wood Frame Construction
- Composition Roof
- Rough-in for Radon
- Stone
Interior Spaces
- 1,871 Sq Ft Home
- 2-Story Property
- Open Floorplan
- Double Pane Windows
- Family Room
- Home Office
- Loft
- Unfinished Basement
- Basement Fills Entire Space Under The House
Kitchen
- Eat-In Kitchen
- Electric Oven or Range
- Microwave
- Dishwasher
- Kitchen Island
- Disposal
Flooring
- Carpet
- Luxury Vinyl Tile
Bedrooms and Bathrooms
- 4 Bedrooms
- Walk-In Closet
Laundry
- Laundry on upper level
- Washer and Dryer Hookup
Eco-Friendly Details
- Energy-Efficient HVAC
- Energy-Efficient Thermostat
Schools
- Skyview Elementary School
- Severance Middle School
- Windsor High School
Utilities
- Forced Air Heating and Cooling System
- Water Rights Not Included
Additional Features
- Patio
- Mineral Rights Excluded
Listing and Financial Details
- Assessor Parcel Number R1979803
Community Details
Overview
- Association fees include common amenities
- Built by Bartran Construction
- Promontory Point Subdivision
Recreation
- Park
Map
Home Values in the Area
Average Home Value in this Area
Tax History
| Year | Tax Paid | Tax Assessment Tax Assessment Total Assessment is a certain percentage of the fair market value that is determined by local assessors to be the total taxable value of land and additions on the property. | Land | Improvement |
|---|---|---|---|---|
| 2024 | $4,276 | $35,520 | $5,230 | $30,290 |
| 2023 | $4,276 | $35,870 | $5,280 | $30,590 |
| 2022 | $3,965 | $28,740 | $4,870 | $23,870 |
| 2021 | $3,782 | $29,560 | $5,010 | $24,550 |
| 2020 | $462 | $3,660 | $3,660 | $0 |
| 2019 | $445 | $3,550 | $3,550 | $0 |
| 2018 | $6 | $10 | $10 | $0 |
| 2017 | $6 | $10 | $10 | $0 |
| 2016 | $6 | $10 | $10 | $0 |
| 2015 | $6 | $10 | $10 | $0 |
| 2014 | -- | $10 | $10 | $0 |
Property History
| Date | Event | Price | Change | Sq Ft Price |
|---|---|---|---|---|
| 05/10/2024 05/10/24 | For Sale | $590,245 | -- | $315 / Sq Ft |
Mortgage History
| Date | Status | Loan Amount | Loan Type |
|---|---|---|---|
| Closed | $0 | New Conventional |
Similar Homes in Greeley, CO
Source: IRES MLS
MLS Number: 1009280
APN: R1979803
- 1215 105th Avenue Ct
- 10417 W 12th St
- 1206 105th Avenue Ct
- 1219 105th Avenue Ct
- 1200 106th Ave
- 1208 103rd Avenue Ct
- 1106 103rd Avenue Ct
- 1216 102nd Ave
- 10105 W 13th Street Rd
- 10105 W 15th St
- 10430 18th St
- 10217 19th St
- 1837 106th Ave
- 640 98th Ave
- 636 98th Ave
- 631 97th Ave
- 623 97th Ave
- 607 97th Ave
- 618 97th Ave
- 614 97th Ave
