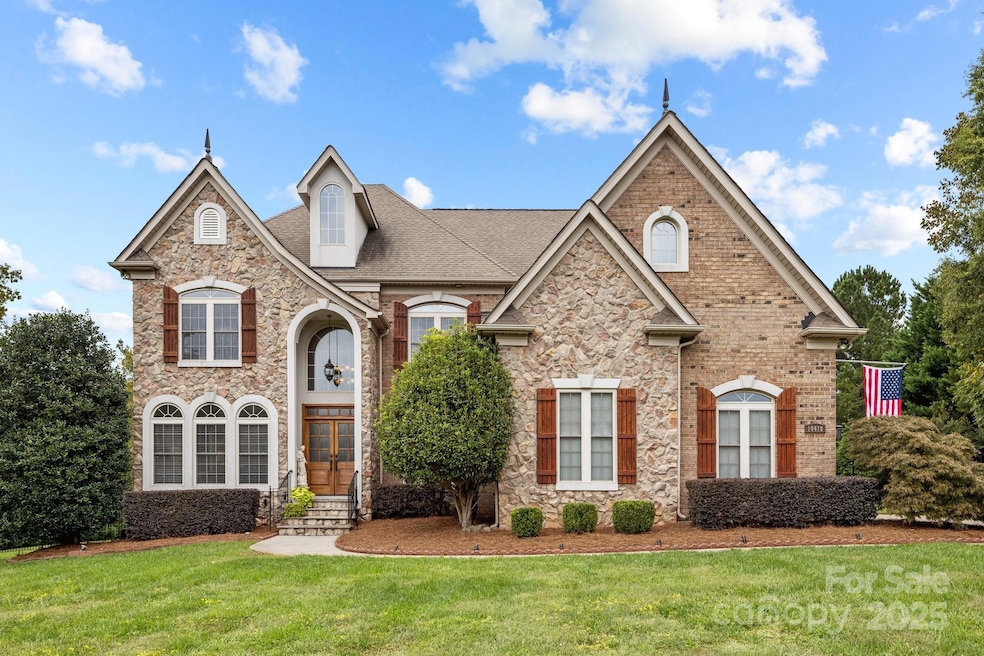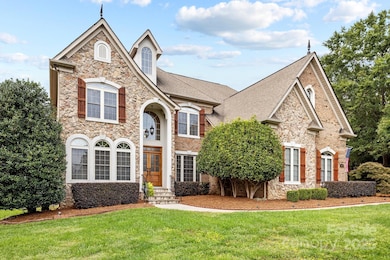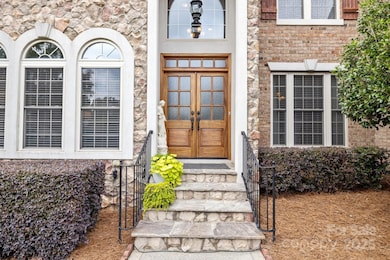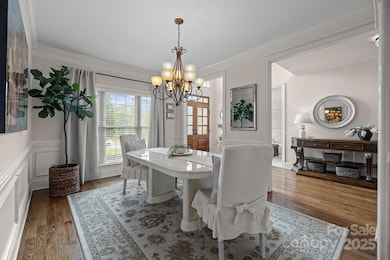
10418 Annie Oakley Trail Charlotte, NC 28227
Highlights
- Open Floorplan
- Wood Flooring
- Rear Porch
- Bain Elementary Rated 9+
- Double Self-Cleaning Oven
- 3 Car Attached Garage
About This Home
As of February 2025Nestled in a serene community of custom homes, this stunning full brick and stone residence is filled with natural light and features an inviting arched entry with grand doors. The gourmet kitchen invites you to unleash your inner chef with stainless steel appliances, including double ovens, gas cooktop, granite counters, and refinished hardwood floors. The expansive owner's suite boasts abundant windows and a double tray ceiling, while the luxurious bath offers separate vanities, a corner garden tub, and a walk-in shower with dual shower heads. A dream closet with custom shelving provides ample space for all your wardrobe needs. The main level includes a guest suite and second level a massive exercise/media room, w/ all bedrooms connected to a full bath. Set on 0.7 acres, the private, fenced yard features mature landscaping, including a beautiful Japanese Maple, and the home is ideally located on a peaceful cul-de-sac just 5 minutes from I-485, offering tranquility and accessibility.
Last Agent to Sell the Property
Lilliah Moseley
Redfin Corporation Brokerage Email: lilliah.moseley@redfin.com License #292731

Home Details
Home Type
- Single Family
Est. Annual Taxes
- $5,095
Year Built
- Built in 2005
Lot Details
- Fenced
- Irrigation
HOA Fees
- $29 Monthly HOA Fees
Parking
- 3 Car Attached Garage
- Garage Door Opener
- Driveway
- 4 Open Parking Spaces
Home Design
- Stone Siding
- Four Sided Brick Exterior Elevation
Interior Spaces
- 2-Story Property
- Open Floorplan
- Wet Bar
- Ceiling Fan
- Family Room with Fireplace
- Crawl Space
- Electric Dryer Hookup
Kitchen
- Breakfast Bar
- Double Self-Cleaning Oven
- Electric Oven
- Gas Range
- Range Hood
- Microwave
- Dishwasher
- Kitchen Island
- Disposal
Flooring
- Wood
- Tile
Bedrooms and Bathrooms
- Walk-In Closet
- 4 Full Bathrooms
- Garden Bath
Outdoor Features
- Patio
- Rear Porch
Schools
- Bain Elementary School
- Mint Hill Middle School
- Independence High School
Utilities
- Central Heating and Cooling System
- Vented Exhaust Fan
- Cable TV Available
Community Details
- Pleasant Valley Association
- Pleasant Valley Subdivision
Listing and Financial Details
- Assessor Parcel Number 197-191-28
Map
Home Values in the Area
Average Home Value in this Area
Property History
| Date | Event | Price | Change | Sq Ft Price |
|---|---|---|---|---|
| 02/28/2025 02/28/25 | Sold | $870,000 | -2.8% | $230 / Sq Ft |
| 01/02/2025 01/02/25 | Pending | -- | -- | -- |
| 01/02/2025 01/02/25 | For Sale | $895,000 | -- | $237 / Sq Ft |
Tax History
| Year | Tax Paid | Tax Assessment Tax Assessment Total Assessment is a certain percentage of the fair market value that is determined by local assessors to be the total taxable value of land and additions on the property. | Land | Improvement |
|---|---|---|---|---|
| 2023 | $5,095 | $712,600 | $155,000 | $557,600 |
| 2022 | $4,314 | $490,200 | $95,000 | $395,200 |
| 2021 | $4,314 | $490,200 | $95,000 | $395,200 |
| 2020 | $4,314 | $490,200 | $95,000 | $395,200 |
| 2019 | $4,308 | $490,200 | $95,000 | $395,200 |
| 2018 | $4,691 | $426,600 | $71,300 | $355,300 |
| 2017 | $4,656 | $426,600 | $71,300 | $355,300 |
| 2016 | $4,652 | $426,600 | $71,300 | $355,300 |
| 2015 | -- | $426,600 | $71,300 | $355,300 |
| 2014 | $4,773 | $440,800 | $85,500 | $355,300 |
Mortgage History
| Date | Status | Loan Amount | Loan Type |
|---|---|---|---|
| Open | $652,500 | New Conventional | |
| Previous Owner | $315,050 | New Conventional | |
| Previous Owner | $417,000 | Unknown | |
| Previous Owner | $412,000 | Purchase Money Mortgage |
Deed History
| Date | Type | Sale Price | Title Company |
|---|---|---|---|
| Warranty Deed | $870,000 | Vista Title | |
| Warranty Deed | $515,000 | None Available | |
| Warranty Deed | $217,000 | -- |
Similar Homes in Charlotte, NC
Source: Canopy MLS (Canopy Realtor® Association)
MLS Number: 4210218
APN: 197-191-28
- 10221 Hanging Moss Trail
- 8011 Caliterra Dr
- 8127 Caliterra Dr
- 00 Brief Rd
- 8137 Caliterra Dr
- 7815 Scottsburg Ct
- 000 N Carolina 218
- 00 N Carolina 218
- 1415 Ashe Meadow Dr
- 10110 Whispering Falls Ave
- 10830 Sycamore Club Dr
- 7909 Plantation Falls Ln
- 1875 Rock Hill Church Rd Unit 4
- 1865 Rock Hill Church Rd Unit 3
- 8611 Annaleis Ct
- 7901 Wilson Ridge Ln
- 8024 Fairview Rd
- 8704 Dartmoor Place
- 8012 Deerbridge St Unit 75
- 8004 Talcott Dr






