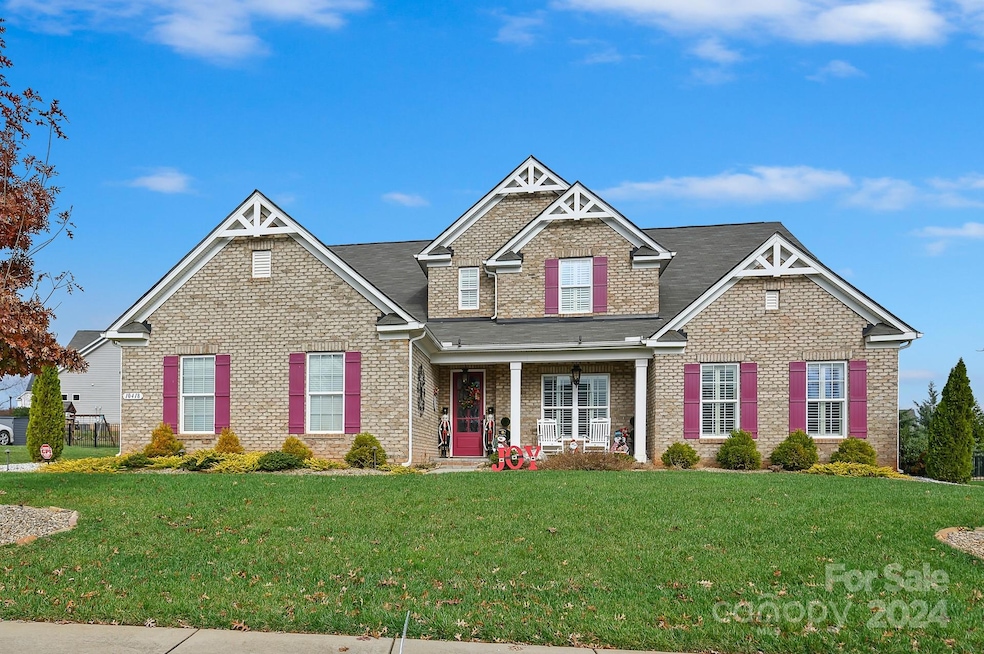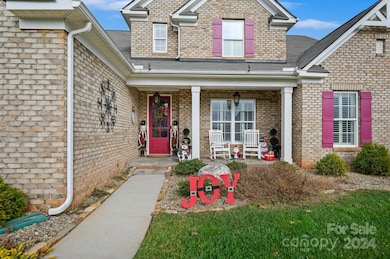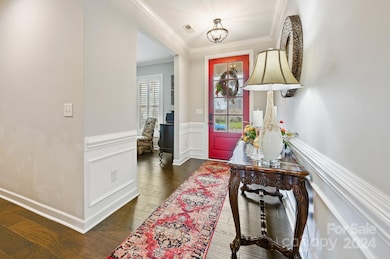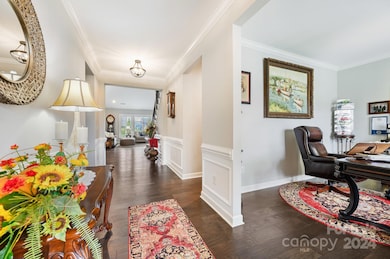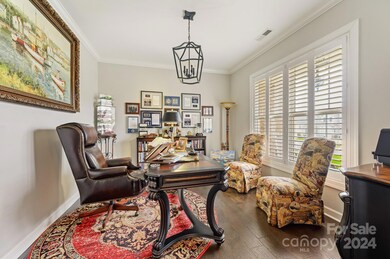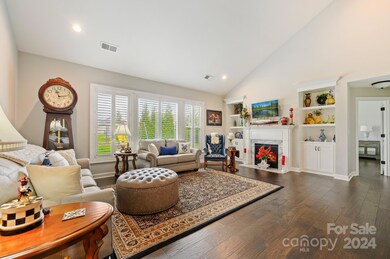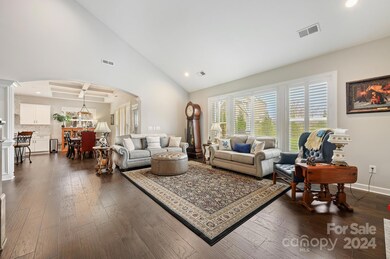
10418 Sable Cap Rd Mint Hill, NC 28227
Estimated payment $4,956/month
Highlights
- Clubhouse
- Pond
- Outdoor Kitchen
- Bain Elementary Rated 9+
- Traditional Architecture
- Lawn
About This Home
Welcome to your stunning new home at 10418 Sable Cap Rd in Mint Hill, NC! Built in 2018, this Single Family home boasts 3 bathrooms, 3,284 sq.ft. of finished living space, and sits on a spacious 13,785 sq.ft. lot. With 2 stories, this modern and beautifully designed property is ideal for families looking for a move-in ready home in a recommendable neighborhood. Don't miss out on the opportunity to make this house your dream home!. This beautiful home has extra items added to this Home. 2400 Generac complete home backup system, Home has 4421total SF under roof, 25x22 pavers back patio wit roof, fans and outside kitchen. All quartz counter tops in house. Included is Refrigerator, freezer in laundry room. Outside night lights . COMPLETE SECURITY SYSTEM WITH OUTSIDE CAMERAS.
Listing Agent
Chosen Realty of NC LLC Brokerage Phone: 330-249-3499 License #136437
Home Details
Home Type
- Single Family
Est. Annual Taxes
- $3,428
Year Built
- Built in 2018
Lot Details
- Irrigation
- Lawn
HOA Fees
- $60 Monthly HOA Fees
Parking
- 3 Car Attached Garage
- 4 Open Parking Spaces
Home Design
- Traditional Architecture
- Slab Foundation
- Four Sided Brick Exterior Elevation
Interior Spaces
- 1.5-Story Property
- Bar Fridge
- Ceiling Fan
- Fireplace
- Entrance Foyer
Kitchen
- Double Convection Oven
- Induction Cooktop
- Range Hood
- Microwave
- Plumbed For Ice Maker
- Dishwasher
- Kitchen Island
- Disposal
Bedrooms and Bathrooms
- Walk-In Closet
- 3 Full Bathrooms
- Garden Bath
Laundry
- Laundry closet
- Electric Dryer Hookup
Outdoor Features
- Pond
- Outdoor Kitchen
Schools
- Bain Elementary School
- Mint Hill Middle School
- Independence High School
Utilities
- Multiple cooling system units
- Central Heating and Cooling System
- Cooling System Powered By Gas
- Heating System Uses Natural Gas
- Underground Utilities
- Cable TV Available
Listing and Financial Details
- Assessor Parcel Number 139-367-14
Community Details
Overview
- Summerwood Subdivision
- Mandatory home owners association
Amenities
- Picnic Area
- Clubhouse
Recreation
- Recreation Facilities
- Community Playground
- Dog Park
- Trails
Map
Home Values in the Area
Average Home Value in this Area
Tax History
| Year | Tax Paid | Tax Assessment Tax Assessment Total Assessment is a certain percentage of the fair market value that is determined by local assessors to be the total taxable value of land and additions on the property. | Land | Improvement |
|---|---|---|---|---|
| 2023 | $3,428 | $644,400 | $140,000 | $504,400 |
| 2022 | $3,428 | $388,600 | $70,000 | $318,600 |
| 2021 | $3,428 | $388,600 | $70,000 | $318,600 |
| 2020 | $3,388 | $388,600 | $70,000 | $318,600 |
| 2019 | $3,422 | $388,600 | $70,000 | $318,600 |
| 2018 | $501 | $100 | $100 | $0 |
Property History
| Date | Event | Price | Change | Sq Ft Price |
|---|---|---|---|---|
| 03/13/2025 03/13/25 | Price Changed | $825,900 | -0.6% | $251 / Sq Ft |
| 12/19/2024 12/19/24 | Price Changed | $830,900 | -0.4% | $253 / Sq Ft |
| 11/22/2024 11/22/24 | For Sale | $833,900 | -- | $254 / Sq Ft |
Deed History
| Date | Type | Sale Price | Title Company |
|---|---|---|---|
| Special Warranty Deed | $474,500 | None Available | |
| Special Warranty Deed | $624,000 | None Available |
Mortgage History
| Date | Status | Loan Amount | Loan Type |
|---|---|---|---|
| Open | $105,565 | New Conventional | |
| Open | $207,400 | New Conventional | |
| Closed | $74,010 | New Conventional |
Similar Homes in the area
Source: Canopy MLS (Canopy Realtor® Association)
MLS Number: 4202832
APN: 139-367-14
- 8638 Raven Top Dr
- 9007 Raven Top Dr
- 9303 Raven Top Dr
- 9301 Poinchester Dr
- 10405 Briarhurst Place Unit 18
- 9140 Blair Rd
- 9657 Liberty Hill Dr
- 10328 Lemington Dr
- 9650 Liberty Hill Dr
- 8946 Glencroft Rd
- 8835 Glencroft Rd
- 9625 Liberty Hill Dr
- 10528 Truelight Church Rd
- 14232 Kendalton Meadow Dr
- 9534 Liberty Hill Dr Unit 196
- 9515 Liberty Hill Dr
- 9432 Liberty Hill Dr
- 9523 Bales Ln Unit 8
- 9428 Liberty Hill Dr
- 10139 Arlington Church Rd
