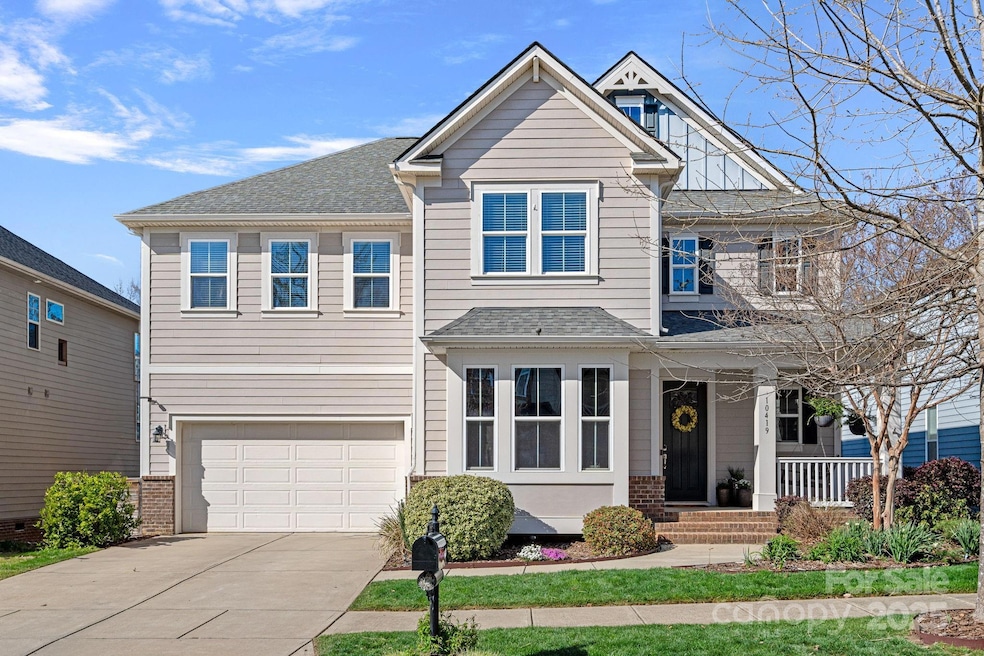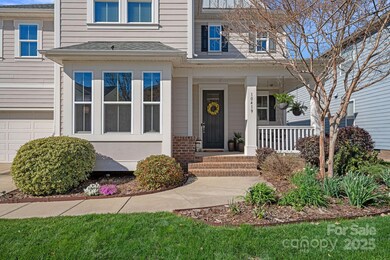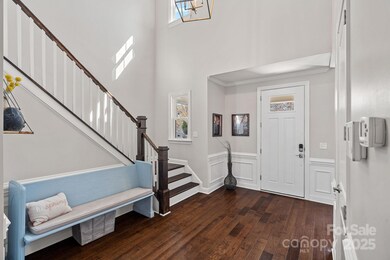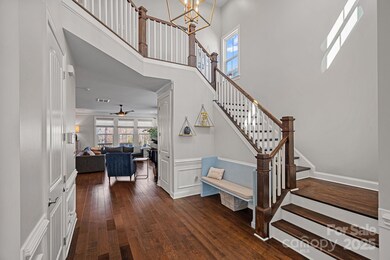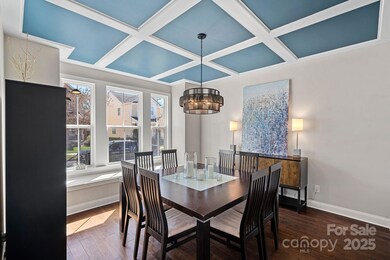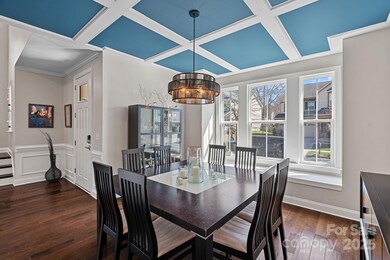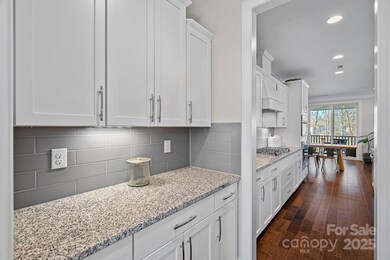
10419 Drake Hill Dr Huntersville, NC 28078
Estimated payment $3,981/month
Highlights
- Wooded Lot
- Wood Flooring
- Community Pool
- Traditional Architecture
- Screened Porch
- Community Playground
About This Home
Welcome to this stunning home in the highly coveted Vermillion community! A covered front porch with a swing leads to a grand two-story foyer. The open floor plan connects the kitchen, breakfast nook & living room making it ideal for entertaining! The kitchen features a large island w/a farmhouse sink, granite countertops, a walk-in pantry & NEW SS appliances, including a gas cooktop & air fryer oven. A butler’s pantry leads to a dining room w/painted coffered ceilings. Upstairs, the primary suite offers a spa-like retreat with a soaking tub, dual sinks, & a custom closet w/laundry access. A bonus room & three spacious bedrooms complete the level. Relax on the screened porch w/built-in speakers overlooking a serene, wooded area & beautifully landscaped yard with fresh flowers to cut all summer! An oversized garage with extensive built-in shelving completes this home. Enjoy community pools, playgrounds, trails, & neighborhood restaurants w/easy access to Uptown Charlotte & the airport!
Home Details
Home Type
- Single Family
Est. Annual Taxes
- $4,248
Year Built
- Built in 2015
Lot Details
- Wooded Lot
- Property is zoned NR
HOA Fees
- $58 Monthly HOA Fees
Parking
- 2 Car Garage
- Driveway
Home Design
- Traditional Architecture
- Composition Roof
Interior Spaces
- 2-Story Property
- Sound System
- Window Screens
- French Doors
- Family Room with Fireplace
- Screened Porch
- Crawl Space
- Home Security System
Kitchen
- Built-In Convection Oven
- Gas Cooktop
- Range Hood
- Microwave
- Dishwasher
- Disposal
Flooring
- Wood
- Tile
- Vinyl
Bedrooms and Bathrooms
- 4 Bedrooms
Utilities
- Forced Air Zoned Heating and Cooling System
- Vented Exhaust Fan
- Heating System Uses Natural Gas
Listing and Financial Details
- Assessor Parcel Number 019-274-29
Community Details
Overview
- Kuester Management Group Association, Phone Number (704) 894-9052
- Built by A/V Homes
- Vermillion Subdivision
- Mandatory home owners association
Recreation
- Community Playground
- Community Pool
- Trails
Map
Home Values in the Area
Average Home Value in this Area
Tax History
| Year | Tax Paid | Tax Assessment Tax Assessment Total Assessment is a certain percentage of the fair market value that is determined by local assessors to be the total taxable value of land and additions on the property. | Land | Improvement |
|---|---|---|---|---|
| 2023 | $4,248 | $569,100 | $135,000 | $434,100 |
| 2022 | $3,375 | $374,600 | $80,000 | $294,600 |
| 2021 | $3,358 | $374,600 | $80,000 | $294,600 |
| 2020 | $3,333 | $374,600 | $80,000 | $294,600 |
| 2019 | $3,327 | $374,600 | $80,000 | $294,600 |
| 2018 | $3,661 | $314,600 | $65,000 | $249,600 |
| 2017 | $3,622 | $314,600 | $65,000 | $249,600 |
| 2016 | $3,618 | $65,000 | $65,000 | $0 |
| 2015 | $728 | $65,000 | $65,000 | $0 |
| 2014 | $728 | $0 | $0 | $0 |
Property History
| Date | Event | Price | Change | Sq Ft Price |
|---|---|---|---|---|
| 04/05/2025 04/05/25 | Pending | -- | -- | -- |
| 04/04/2025 04/04/25 | For Sale | $639,500 | -- | $202 / Sq Ft |
Deed History
| Date | Type | Sale Price | Title Company |
|---|---|---|---|
| Warranty Deed | $335,500 | First American Title Ins Co | |
| Warranty Deed | $378,000 | None Available |
Mortgage History
| Date | Status | Loan Amount | Loan Type |
|---|---|---|---|
| Open | $200,000 | Credit Line Revolving | |
| Open | $385,000 | New Conventional | |
| Closed | $50,000 | Credit Line Revolving | |
| Closed | $299,000 | New Conventional | |
| Closed | $730,000 | Stand Alone Refi Refinance Of Original Loan | |
| Closed | $318,485 | New Conventional |
Similar Homes in Huntersville, NC
Source: Canopy MLS (Canopy Realtor® Association)
MLS Number: 4238121
APN: 019-274-29
- 10419 Drake Hill Dr
- 11523 Warfield Ave
- 13215 Serenity St
- 212 Sherrwynn Ln
- 13026 Serenity St
- 10210 Roosevelt Dr
- N Church St
- 13331 Central Ave
- 421 Huntersville-Concord Rd
- 305 Huntersville-Concord Rd
- 106 Walters St
- 110 Walters St
- 12942 Blakemore Ave
- 140 1st St
- 12620 Sulgrave Dr
- 108 1st St
- 14109 Alley Mae
- 14024 Alley Son St
- 14320 Carolyn Ct
- 13116 Arlington Cir
