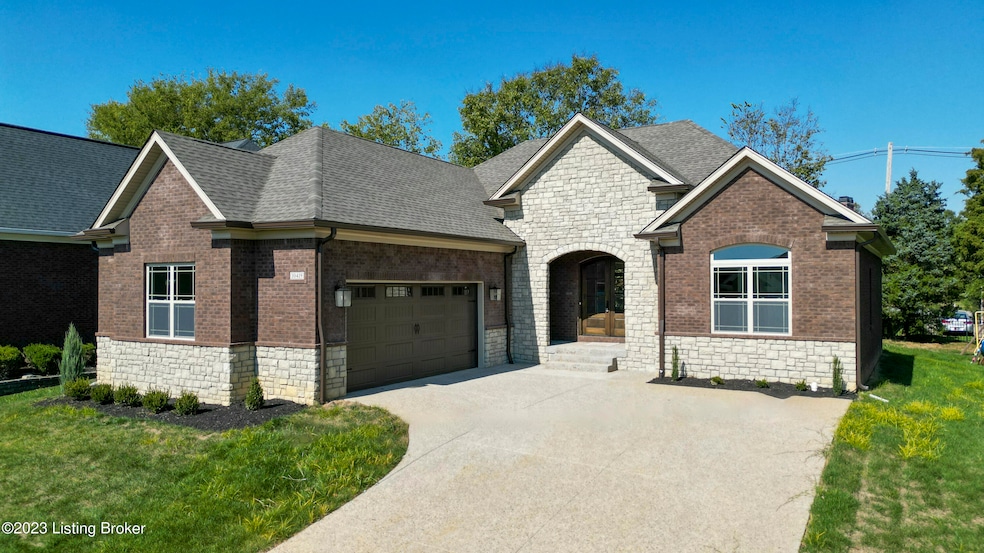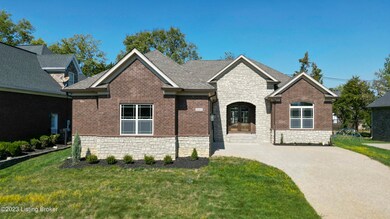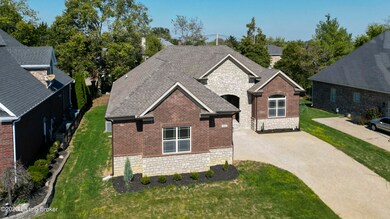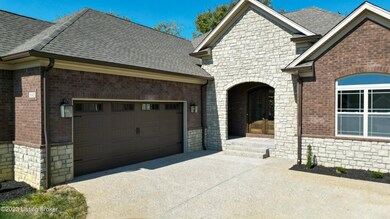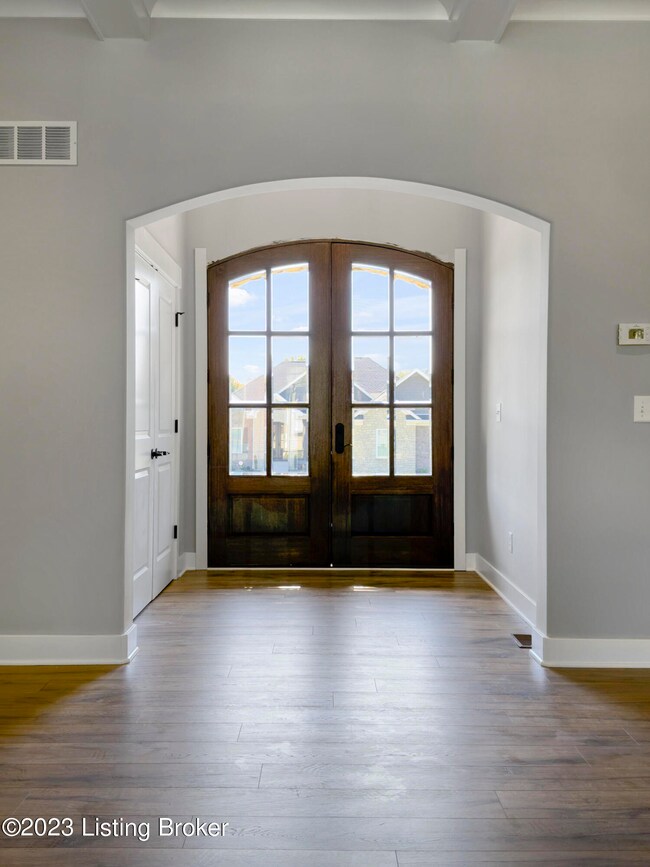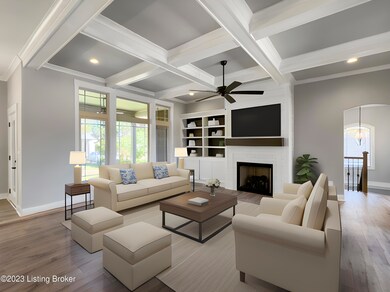
10419 Martinside Dr Louisville, KY 40291
Highlights
- 1 Fireplace
- 2 Car Attached Garage
- Forced Air Heating and Cooling System
- Porch
- Patio
About This Home
As of February 2025Welcome to 10419 Martinside Dr, a stunning property located in the beautiful Fern Creek, KY. This spacious home offers a comfortable and modern living experience with its well-designed floor plan and numerous desirable features. Spanning over 3,000 square feet, this ranch-style home boasts an open layout that creates a seamless flow between rooms. As you enter, you'll be greeted by the great room, which serves as the heart of the home. The luxury vinyl plank flooring adds a touch of elegance while providing durability for everyday living. The gas fireplace with its tile surround is perfect for cozy evenings spent with loved ones. For those who love to read or display treasured items, the built-in bookcase offers ample space to showcase your collection. The full-size windows throughout the home feature decorative panes that allow natural light to flood in, creating a warm and inviting atmosphere.
The kitchen is a chef's dream, featuring white cabinetry, a large island, and GE stainless steel appliances. The tile backsplash adds a stylish touch while protecting the walls from splatters during culinary adventures. The adjacent dining area overlooks the covered patio, providing an ideal spot for enjoying meals al fresco or entertaining guests.
The primary bedroom exudes sophistication with its tray ceiling and sliding barn door leading to the ensuite bath. Pamper yourself in this spa-like retreat, complete with a double vanity, stand-alone soaking tub, and tiled walk-in shower. The large walk-in closet ensures plenty of storage space for all your wardrobe needs. Two additional bedrooms and another full bath provide comfort and convenience for family members or guests.
One of the standout features of this property is the full basement with framing already in place. Whether you envision it as extra living space or as a versatile area for hobbies or storage, the possibilities are endless. Additionally, the basement is plumbed for a full bath should you desire further customization.
Beyond this incredible home lies the vibrant city of Louisville, KY, offering an array of amenities and attractions. Explore the renowned Kentucky Derby Museum or take a stroll along the scenic Waterfront Park. Enjoy the city's rich history by visiting the historic Churchill Downs racetrack or indulging in some retail therapy at one of the many shopping centers.
With its spacious interior, modern features, and proximity to a variety of amenities, 10419 Martinside Dr presents an exceptional opportunity for those seeking a comfortable and luxurious lifestyle in Louisville, KY. Don't miss out on this incredible property - schedule your showing today!
Last Agent to Sell the Property
RE/MAX Properties East Brokerage Phone: 502-552-2026 License #176102

Home Details
Home Type
- Single Family
Est. Annual Taxes
- $5,728
Year Built
- Built in 2023
Lot Details
- Lot Dimensions are 80' x 135'
Parking
- 2 Car Attached Garage
- Side or Rear Entrance to Parking
- Driveway
Home Design
- Brick Exterior Construction
- Poured Concrete
- Shingle Roof
- Aluminum Siding
- Stone Siding
- Vinyl Siding
Interior Spaces
- 1-Story Property
- 1 Fireplace
- Basement
Bedrooms and Bathrooms
- 3 Bedrooms
- 2 Full Bathrooms
Outdoor Features
- Patio
- Porch
Utilities
- Forced Air Heating and Cooling System
- Heating System Uses Natural Gas
Community Details
- Property has a Home Owners Association
- Glenmary Estates Subdivision
Listing and Financial Details
- Legal Lot and Block 057 / 3567
- Assessor Parcel Number 356700570000
- Seller Concessions Not Offered
Map
Home Values in the Area
Average Home Value in this Area
Property History
| Date | Event | Price | Change | Sq Ft Price |
|---|---|---|---|---|
| 02/28/2025 02/28/25 | Sold | $550,000 | -0.9% | $268 / Sq Ft |
| 02/19/2025 02/19/25 | Pending | -- | -- | -- |
| 08/01/2024 08/01/24 | For Sale | $555,000 | +922.2% | $270 / Sq Ft |
| 06/17/2021 06/17/21 | Sold | $54,293 | +5429200.0% | -- |
| 04/16/2021 04/16/21 | For Sale | $1 | 0.0% | -- |
| 04/16/2021 04/16/21 | Price Changed | $1 | -100.0% | -- |
| 04/15/2021 04/15/21 | Off Market | $54,293 | -- | -- |
| 09/01/2020 09/01/20 | For Sale | $75,000 | -- | -- |
Tax History
| Year | Tax Paid | Tax Assessment Tax Assessment Total Assessment is a certain percentage of the fair market value that is determined by local assessors to be the total taxable value of land and additions on the property. | Land | Improvement |
|---|---|---|---|---|
| 2024 | $5,728 | $500,250 | $67,900 | $432,350 |
| 2023 | $640 | $54,290 | $54,290 | $0 |
| 2022 | $642 | $67,900 | $67,900 | $0 |
| 2021 | $862 | $67,900 | $67,900 | $0 |
| 2020 | $883 | $75,000 | $75,000 | $0 |
| 2019 | $813 | $75,000 | $75,000 | $0 |
| 2018 | $803 | $75,000 | $75,000 | $0 |
| 2017 | $787 | $75,000 | $75,000 | $0 |
| 2013 | $720 | $72,000 | $72,000 | $0 |
Deed History
| Date | Type | Sale Price | Title Company |
|---|---|---|---|
| Deed | $550,000 | Limestone Title | |
| Warranty Deed | $72,000 | None Available |
Similar Homes in the area
Source: Metro Search (Greater Louisville Association of REALTORS®)
MLS Number: 1666980
APN: 356700570000
- 10411 Martinside Dr
- 10406 Martinside Dr
- 10606 Black Iron Rd
- 10533 Black Iron Rd
- 9004 Old Bardstown Rd
- 8813 Duck Crossing Ln
- 9702 Pepperdine Dr
- 11007 Cambridge Commons Dr
- 11005 Cambridge Commons Dr
- 10904 Cambridge Commons Dr
- 8230 Saint Andrews Dr
- 10813 Bardstown Woods Blvd
- 8624 Sanctuary Ln
- 8205 Cedar Crest Ln
- 8224 Cedar Crest Ln
- 8100 Sawgrass Ct
- 10611 Providence Dr
- 10804 Woodtwist Ct
- 11110 Kaufman Farm Dr
- 11210 Long Brisk Way
