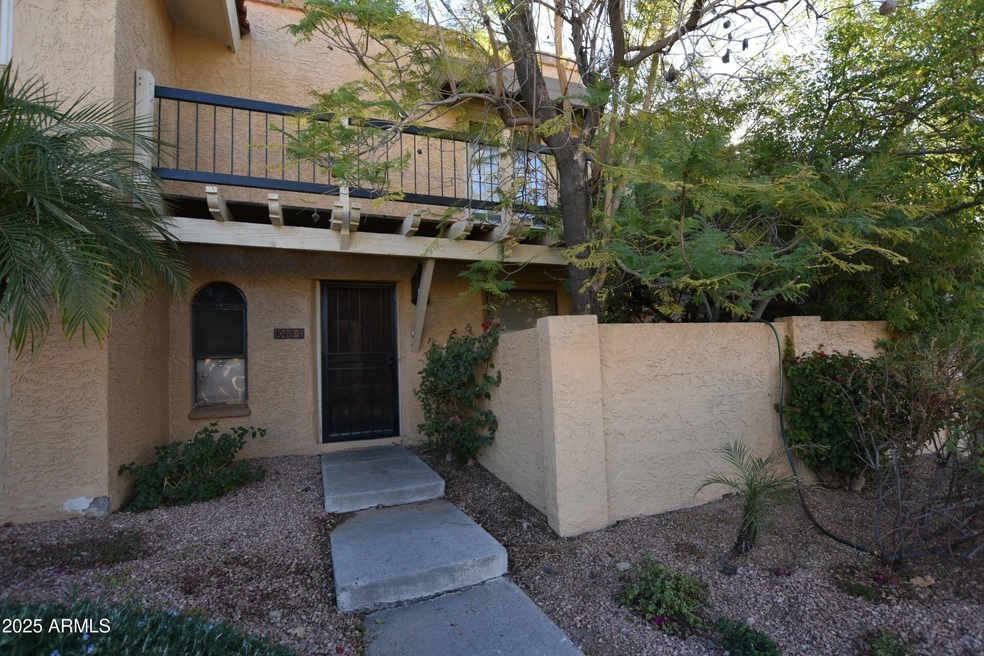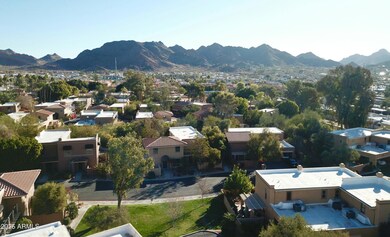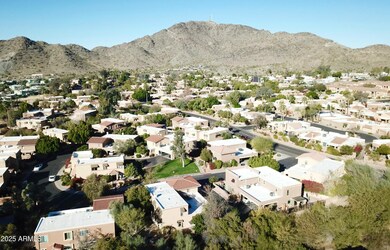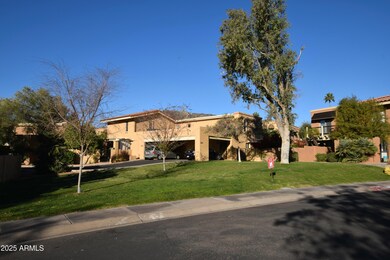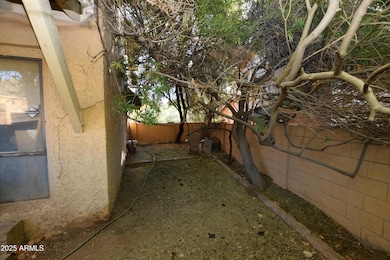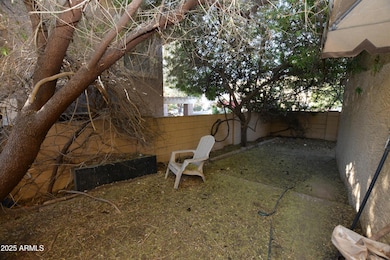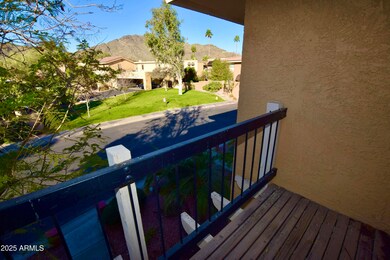
10419 N 10th Place Unit 2 Phoenix, AZ 85020
North Mountain Village NeighborhoodHighlights
- Mountain View
- Clubhouse
- Covered patio or porch
- Sunnyslope High School Rated A
- Heated Community Pool
- Balcony
About This Home
As of February 2025Ready for a complete make over. Calling all investors, fix and flippers and end users ready to recreate and improve this charming townhome. Unit offers larger side yard, mature landscaping and a balcony off the main bedroom with beautiful views of North Mountain. Amazing location in this awesome Pointe Tapatio community that offers 4 community pools and easy access to hiking trails.
Last Agent to Sell the Property
Russ Lyon Sotheby's International Realty License #SA643055000

Townhouse Details
Home Type
- Townhome
Est. Annual Taxes
- $917
Year Built
- Built in 1981
Lot Details
- 777 Sq Ft Lot
- Block Wall Fence
- Backyard Sprinklers
HOA Fees
- $422 Monthly HOA Fees
Home Design
- Wood Frame Construction
- Stucco
Interior Spaces
- 1,015 Sq Ft Home
- 2-Story Property
- Mountain Views
Flooring
- Carpet
- Tile
Bedrooms and Bathrooms
- 2 Bedrooms
- 1 Bathroom
Parking
- 1 Carport Space
- Assigned Parking
Outdoor Features
- Balcony
- Covered patio or porch
Schools
- Sunnyslope Elementary School
- Sunnyslope High School
Utilities
- Refrigerated Cooling System
- Floor Furnace
- Heating System Uses Natural Gas
- Wall Furnace
- High-Efficiency Water Heater
- Cable TV Available
Listing and Financial Details
- Tax Lot 171
- Assessor Parcel Number 159-41-531
Community Details
Overview
- Association fees include insurance, sewer, cable TV, ground maintenance, street maintenance, front yard maint, trash, water, roof replacement, maintenance exterior
- Pointe Tapatio Association, Phone Number (480) 941-1077
- Built by Gosnell
- Pointe Tapatio 2 Subdivision
Amenities
- Clubhouse
- Recreation Room
Recreation
- Heated Community Pool
- Community Spa
- Bike Trail
Map
Home Values in the Area
Average Home Value in this Area
Property History
| Date | Event | Price | Change | Sq Ft Price |
|---|---|---|---|---|
| 04/17/2025 04/17/25 | For Sale | $339,900 | +42.8% | $335 / Sq Ft |
| 02/27/2025 02/27/25 | Sold | $238,000 | -8.5% | $234 / Sq Ft |
| 02/04/2025 02/04/25 | Pending | -- | -- | -- |
| 01/31/2025 01/31/25 | For Sale | $260,000 | -- | $256 / Sq Ft |
Tax History
| Year | Tax Paid | Tax Assessment Tax Assessment Total Assessment is a certain percentage of the fair market value that is determined by local assessors to be the total taxable value of land and additions on the property. | Land | Improvement |
|---|---|---|---|---|
| 2025 | $917 | $8,560 | -- | -- |
| 2024 | $899 | $8,153 | -- | -- |
| 2023 | $899 | $21,550 | $4,310 | $17,240 |
| 2022 | $868 | $15,710 | $3,140 | $12,570 |
| 2021 | $890 | $15,220 | $3,040 | $12,180 |
| 2020 | $866 | $13,670 | $2,730 | $10,940 |
| 2019 | $850 | $12,270 | $2,450 | $9,820 |
| 2018 | $826 | $10,800 | $2,160 | $8,640 |
| 2017 | $824 | $9,000 | $1,800 | $7,200 |
| 2016 | $809 | $7,880 | $1,570 | $6,310 |
| 2015 | $750 | $7,110 | $1,420 | $5,690 |
Mortgage History
| Date | Status | Loan Amount | Loan Type |
|---|---|---|---|
| Open | $254,800 | Construction | |
| Previous Owner | $83,750 | New Conventional |
Deed History
| Date | Type | Sale Price | Title Company |
|---|---|---|---|
| Warranty Deed | $241,000 | Old Republic Title Agency | |
| Warranty Deed | $85,000 | First American Title |
Similar Homes in Phoenix, AZ
Source: Arizona Regional Multiple Listing Service (ARMLS)
MLS Number: 6813978
APN: 159-41-531
- 10408 N 11th St Unit 2
- 10426 N 11th St Unit 3
- 10426 N 10th St Unit 1
- 934 E Cochise Dr
- 921 E Becker Ln
- 1131 E North Ln Unit 1
- 1105 E Beryl Ave
- 1010 E Lois Ln
- 10445 N 11th Place Unit 3
- 10445 N 11th Place Unit 1
- 10648 N 11th St
- 10224 N 12th Place Unit 1
- 10249 N 12th Place Unit 2
- 1102 E Brown St
- 10653 N 10th Place
- 10655 N 9th St Unit 115
- 10655 N 9th St Unit 207
- 10655 N 9th St Unit 204
- 1023 E Sahuaro Dr
- 10202 N 8th Place Unit B
