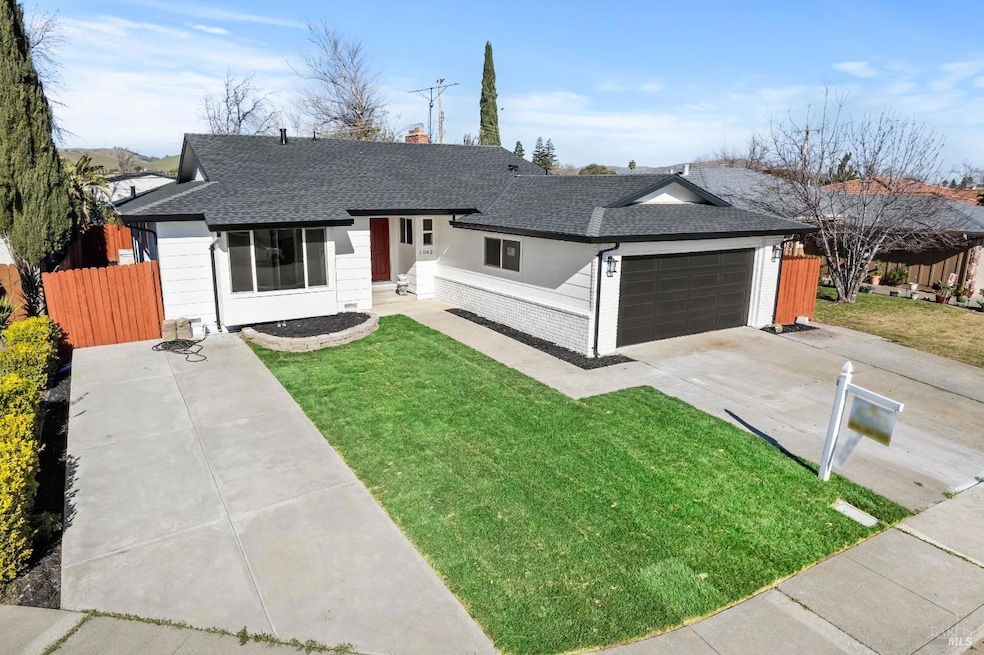
1042 Breton Dr Fairfield, CA 94533
Highlights
- Family Room with Fireplace
- Window or Skylight in Bathroom
- No HOA
- Main Floor Primary Bedroom
- Quartz Countertops
- Double Pane Windows
About This Home
As of April 2025Look no further! Updated 4 bedroom 2 bath with formal dinning area, separate family with fireplace and living room with fireplace! Tastefully and modernly updated! NEW, NEW, NEW.. roof, gutters, windows, 2 tone interior/exterior paint, baseboards, fans, recessed lighting, fixture, kitchen cabinets, sink, faucet, appliances, stone countertops, disposal, water heater, tiled bathroom walls, floors tub, shower base, tiled walls vanity, front landscape, sprinkler system, bark and way too much to list. A must see. You will not be disappointed.
Home Details
Home Type
- Single Family
Est. Annual Taxes
- $2,347
Year Built
- Built in 1970 | Remodeled
Lot Details
- 5,227 Sq Ft Lot
- Fenced For Horses
- Manual Sprinklers System
Parking
- 2 Car Garage
Home Design
- Shingle Roof
- Composition Roof
Interior Spaces
- 1,481 Sq Ft Home
- Ceiling Fan
- Double Sided Fireplace
- Gas Fireplace
- Double Pane Windows
- Family Room with Fireplace
- 2 Fireplaces
- Great Room
- Family Room Downstairs
- Living Room
- Open Floorplan
- Dining Room
- Laminate Flooring
Kitchen
- Built-In Electric Oven
- Built-In Electric Range
- Range Hood
- Dishwasher
- Quartz Countertops
- Disposal
Bedrooms and Bathrooms
- 4 Bedrooms
- Primary Bedroom on Main
- Primary Bedroom located in the basement
- Walk-In Closet
- 2 Full Bathrooms
- Quartz Bathroom Countertops
- Tile Bathroom Countertop
- Bathtub with Shower
- Separate Shower
- Window or Skylight in Bathroom
Laundry
- Laundry in Garage
- Sink Near Laundry
- 220 Volts In Laundry
Home Security
- Carbon Monoxide Detectors
- Fire and Smoke Detector
Utilities
- Central Heating and Cooling System
- 220 Volts in Kitchen
Community Details
- No Home Owners Association
- Net Lease
Listing and Financial Details
- Home warranty included in the sale of the property
- Assessor Parcel Number 0034-046-230
Map
Home Values in the Area
Average Home Value in this Area
Property History
| Date | Event | Price | Change | Sq Ft Price |
|---|---|---|---|---|
| 04/03/2025 04/03/25 | Sold | $570,000 | +0.9% | $385 / Sq Ft |
| 03/04/2025 03/04/25 | Pending | -- | -- | -- |
| 02/21/2025 02/21/25 | Price Changed | $564,900 | 0.0% | $381 / Sq Ft |
| 02/21/2025 02/21/25 | For Sale | $564,900 | -3.4% | $381 / Sq Ft |
| 02/17/2025 02/17/25 | Pending | -- | -- | -- |
| 01/28/2025 01/28/25 | For Sale | $584,900 | -- | $395 / Sq Ft |
Tax History
| Year | Tax Paid | Tax Assessment Tax Assessment Total Assessment is a certain percentage of the fair market value that is determined by local assessors to be the total taxable value of land and additions on the property. | Land | Improvement |
|---|---|---|---|---|
| 2024 | $2,347 | $204,405 | $53,789 | $150,616 |
| 2023 | $2,275 | $200,398 | $52,735 | $147,663 |
| 2022 | $2,248 | $196,469 | $51,701 | $144,768 |
| 2021 | $2,226 | $192,618 | $50,688 | $141,930 |
| 2020 | $2,174 | $190,644 | $50,169 | $140,475 |
| 2019 | $2,121 | $186,907 | $49,186 | $137,721 |
| 2018 | $2,189 | $183,243 | $48,222 | $135,021 |
| 2017 | $2,089 | $179,651 | $47,277 | $132,374 |
| 2016 | $2,068 | $176,129 | $46,350 | $129,779 |
| 2015 | $1,931 | $173,484 | $45,654 | $127,830 |
| 2014 | $1,913 | $170,086 | $44,760 | $125,326 |
Mortgage History
| Date | Status | Loan Amount | Loan Type |
|---|---|---|---|
| Open | $559,675 | FHA | |
| Previous Owner | $290,500 | New Conventional | |
| Previous Owner | $180,000 | Credit Line Revolving | |
| Previous Owner | $124,500 | Unknown | |
| Previous Owner | $135,660 | VA | |
| Previous Owner | $78,600 | No Value Available | |
| Closed | $10,000 | No Value Available |
Deed History
| Date | Type | Sale Price | Title Company |
|---|---|---|---|
| Grant Deed | $570,000 | Orange Coast Title | |
| Grant Deed | $415,000 | Wfg Title Insurance | |
| Grant Deed | $415,000 | Wfg Title Insurance | |
| Administrators Deed | $358,000 | Wfg National Title | |
| Administrators Deed | $358,000 | Wfg National Title | |
| Grant Deed | $133,000 | Chicago Title Co | |
| Grant Deed | $98,500 | American Title Co | |
| Trustee Deed | $60,870 | -- |
Similar Homes in Fairfield, CA
Source: MetroList
MLS Number: 325007108
APN: 0034-046-230
- 2253 Nottingham Dr
- 1309 Sunningdale Ln
- 937 Pacific Ave
- 2256 Dorset Ln
- 2289 Rutland Ct
- 26 Del Prado Cir
- 381 Tulip St
- 410 Begonia Blvd
- 417 Lily St
- 860 Tabor Ave
- 314 Tulip St
- 368 Lily St
- 2419 Mankas Blvd
- 280 Dahlia St
- 799 Tabor Ave
- 1949 Bristol Ln
- 249 Dahlia St
- 442 Violet Ct
- 223 Camellia St
- 69 Balboa Ct
