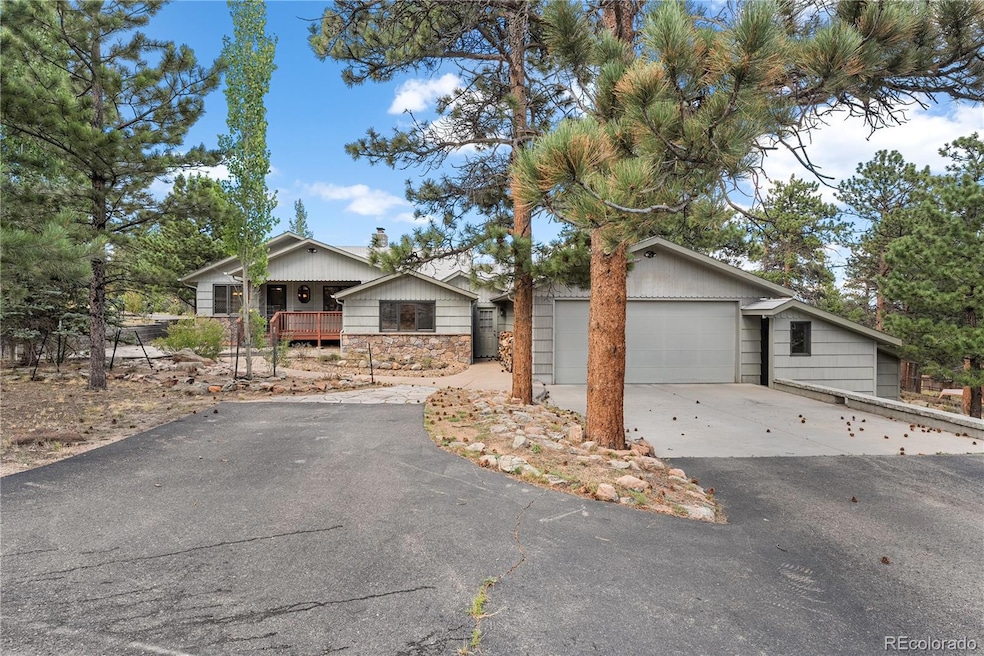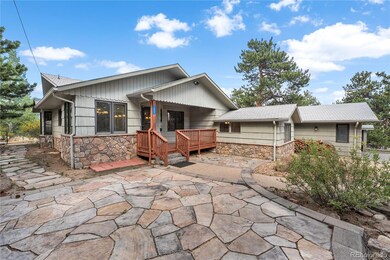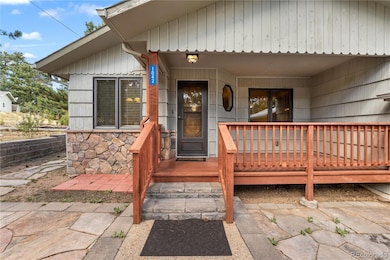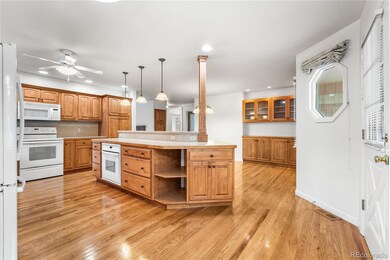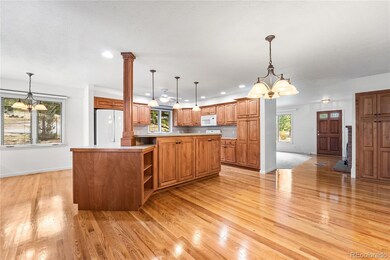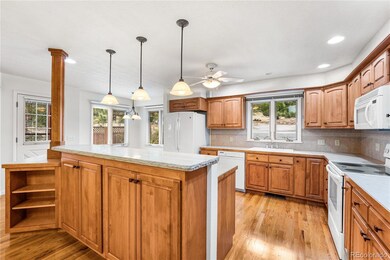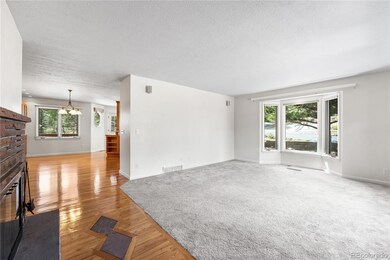
1042 Lexington Ln Estes Park, CO 80517
Highlights
- Deck
- Traditional Architecture
- Bonus Room
- Partially Wooded Lot
- Wood Flooring
- Corner Lot
About This Home
As of March 2025Back on the market due to no fault of sellers. Get this home now at an incredible value! Long-term tenants in place with rents currently totaling $3,600/month. Live in the private seclusion of the main home and rent out the other living spaces to help cover your mortgage or get instant income renting out all three spaces! Property sold as-is.
Welcome to 1042 Lexington Lane, a unique property offering three separate living spaces, including an ADU. This hand-crafted home from an experienced custom homebuilder in Estes Park was reconstructed in the 1990s and features superior craftsmanship and thoughtful design with hardwood floors throughout the main house, custom Alder cabinetry in the kitchen and dining room, and a granite slab on the kitchen island. The inviting interior is enhanced by the handmade wood-burning fireplace with built-in blowers to distribute heat throughout the home. The property includes a guest suite in the basement and an attached ADU that both currently have long-term tenants creating instant income for you. Both include 1 bedroom, 1 bathroom, and living space. The basement suite has a kitchenette and combination washer/dryer. The ADU comes with a full kitchen, washer and dryer. Each living space also has its own patio or deck to enjoy the outdoors while maintaining privacy. Just minutes from downtown Estes Park, you'll have access to all the amenities you need while still enjoying the secluded mountain feel of the neighborhood. *Reach out to listing agent about lender credit being offered by Katrina Hunt at First Coast Mortgage.*
Last Agent to Sell the Property
LPT Realty Brokerage Email: andrewross@thebairdteam.net,720-541-8849 License #100099668

Home Details
Home Type
- Single Family
Est. Annual Taxes
- $3,790
Year Built
- Built in 1963
Lot Details
- 0.77 Acre Lot
- Natural State Vegetation
- Corner Lot
- Sloped Lot
- Partially Wooded Lot
Parking
- 2 Car Attached Garage
- Circular Driveway
- 1 RV Parking Space
Home Design
- Traditional Architecture
- Slab Foundation
- Frame Construction
- Composition Roof
- Wood Siding
- Stone Siding
- Concrete Block And Stucco Construction
- Concrete Perimeter Foundation
Interior Spaces
- 1-Story Property
- Sound System
- Ceiling Fan
- Wood Burning Fireplace
- Double Pane Windows
- Bay Window
- Family Room with Fireplace
- Living Room
- Home Office
- Bonus Room
Kitchen
- Breakfast Area or Nook
- Eat-In Kitchen
- Oven
- Cooktop
- Microwave
- Dishwasher
- Kitchen Island
- Disposal
Flooring
- Wood
- Carpet
Bedrooms and Bathrooms
- 4 Bedrooms | 3 Main Level Bedrooms
Laundry
- Laundry Room
- Dryer
- Washer
Finished Basement
- Walk-Out Basement
- Bedroom in Basement
- 1 Bedroom in Basement
Home Security
- Carbon Monoxide Detectors
- Fire and Smoke Detector
Outdoor Features
- Deck
- Patio
- Exterior Lighting
- Heated Rain Gutters
- Front Porch
Schools
- Estes Park Elementary And Middle School
- Estes Park High School
Utilities
- Humidifier
- Forced Air Heating System
- Baseboard Heating
- 110 Volts
- Natural Gas Connected
- High Speed Internet
- Phone Available
- Cable TV Available
Community Details
- No Home Owners Association
- Village Acres Subdivision
Listing and Financial Details
- Exclusions: Seller's personal property, Tenants' personal property
- Assessor Parcel Number R0523674
Map
Home Values in the Area
Average Home Value in this Area
Property History
| Date | Event | Price | Change | Sq Ft Price |
|---|---|---|---|---|
| 03/07/2025 03/07/25 | Sold | $856,000 | -2.2% | $244 / Sq Ft |
| 12/20/2024 12/20/24 | Price Changed | $875,000 | -2.8% | $250 / Sq Ft |
| 11/15/2024 11/15/24 | Price Changed | $900,000 | -2.7% | $257 / Sq Ft |
| 10/18/2024 10/18/24 | Price Changed | $925,000 | -2.5% | $264 / Sq Ft |
| 09/20/2024 09/20/24 | Price Changed | $949,000 | -0.1% | $271 / Sq Ft |
| 08/29/2024 08/29/24 | For Sale | $950,000 | -- | $271 / Sq Ft |
Tax History
| Year | Tax Paid | Tax Assessment Tax Assessment Total Assessment is a certain percentage of the fair market value that is determined by local assessors to be the total taxable value of land and additions on the property. | Land | Improvement |
|---|---|---|---|---|
| 2025 | $3,790 | $63,027 | $13,936 | $49,091 |
| 2024 | $3,790 | $63,027 | $13,936 | $49,091 |
| 2022 | $3,222 | $49,137 | $10,078 | $39,059 |
| 2021 | $3,308 | $50,551 | $10,368 | $40,183 |
| 2020 | $3,452 | $51,866 | $8,866 | $43,000 |
| 2019 | $3,432 | $51,866 | $8,866 | $43,000 |
| 2018 | $2,712 | $41,465 | $8,784 | $32,681 |
| 2017 | $2,727 | $41,465 | $8,784 | $32,681 |
| 2016 | $2,474 | $40,906 | $9,154 | $31,752 |
| 2015 | $2,500 | $40,900 | $9,150 | $31,750 |
| 2014 | $2,174 | $37,360 | $10,350 | $27,010 |
Mortgage History
| Date | Status | Loan Amount | Loan Type |
|---|---|---|---|
| Open | $684,800 | New Conventional | |
| Previous Owner | $450,000 | New Conventional | |
| Previous Owner | $440,000 | Credit Line Revolving | |
| Previous Owner | $75,000 | Unknown |
Deed History
| Date | Type | Sale Price | Title Company |
|---|---|---|---|
| Warranty Deed | $856,000 | None Listed On Document | |
| Quit Claim Deed | -- | None Listed On Document | |
| Deed | -- | -- | |
| Deed | $65,000 | -- | |
| Warranty Deed | $2,500 | -- |
Similar Homes in Estes Park, CO
Source: REcolorado®
MLS Number: 2170586
APN: 25312-05-024
- 1038 Lexington Ln
- 1059 Lexington Ln
- 1017 Pine Knoll Dr
- 1155 S Saint Vrain Ave Unit 1-3
- 1155 S Saint Vrain Ave Unit 6
- 1132 Fairway Club Ln Unit 2
- 1010 S Saint Vrain Ave
- 1010 S Saint Vrain Ave Unit 4
- 1010 S Saint Vrain Ave Unit B4
- 1050 S Saint Vrain Ave Unit 7
- 1050 S Saint Vrain Ave Unit 2
- 910 Shady Ln
- 1162 Fairway Club Ln Unit 1
- 850 Shady Ln
- 1545 Prospect Mountain Rd
- 604 Aspen Ave
- 734 Birdie Ln Unit 15
- 603 Aspen Ave Unit B4
- 603 Aspen Ave Unit C1
- 704 Birdie Ln Unit 17
