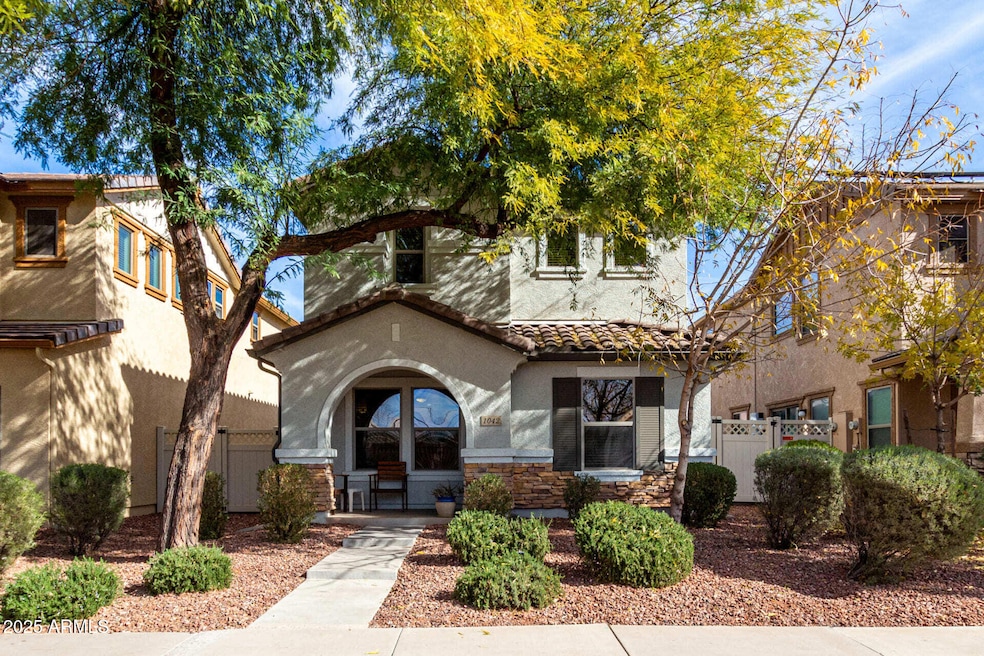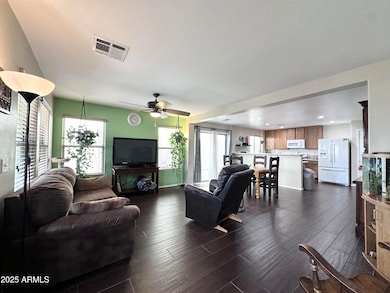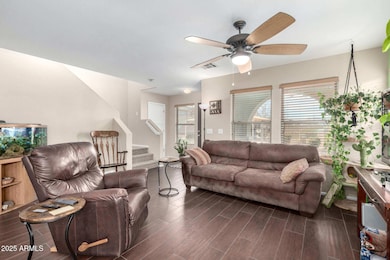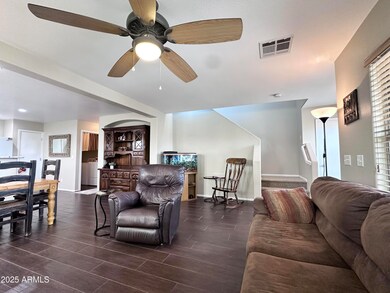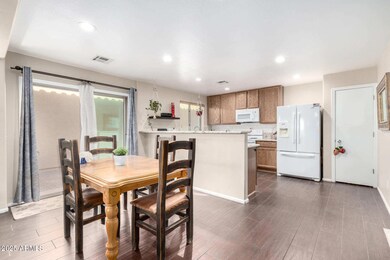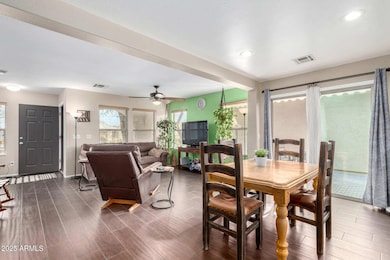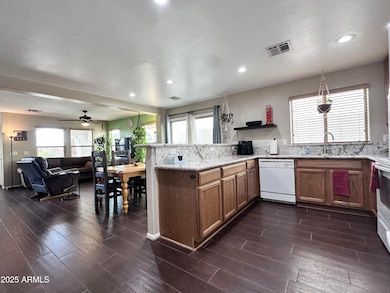
1042 S Cheshire Ln Gilbert, AZ 85296
Morrison Ranch NeighborhoodHighlights
- Granite Countertops
- Community Pool
- Double Pane Windows
- Gateway Pointe Elementary School Rated A-
- Sport Court
- Dual Vanity Sinks in Primary Bathroom
About This Home
As of April 2025Under contract with a Investor buyer, but we are accepting backup offers! Welcome to this beautifully updated two-story home in Copper Ranch, where modern upgrades meet comfort and style! The inviting open floor plan is filled with natural light, perfect for relaxing or hosting loved ones. Enjoy the new granite countertops, custom-tiled backsplash, ceramic wood plank tile flooring, and plush new carpet in the bedroom areas. Step outside to a spacious pavered side yard, ideal for entertaining, and just steps from the community pool, hot tub, and playground perfect for family fun! The 2-car garage offers built-in storage shelving for added convenience. With its prime location near parks, top-rated schools, and SanTan Village shopping. Living in Copper Ranch means more than just owning a home it is about embracing a lifestyle where community, convenience, and comfort come together. Nestled in the heart of Gilbert, AZ, this neighborhood offers access to some of the best amenities the city has to offer.
Imagine starting your mornings with a refreshing rain shower in your granite walk-in master shower, a spa-like retreat designed to wash away the stresses of the day. Step outside for a peaceful stroll through the beautifully maintained parks and walking paths of Copper Ranch, followed by a coffee from one of the many nearby cafes. Energize your day with a quick workout at one of the top-rated gyms just minutes away, or spend your afternoon exploring the vibrant SanTan Village, offering a perfect blend of popular shops, unique boutiques, and diverse dining experiences. With everything from charming local eateries to well-known retailers just a short drive away, living here means having the best of Gilbert's lifestyle at your fingertips.
For families, the top-rated schools in the Higley Unified School District ensure that children receive an excellent education while being close to home. Weekends can be spent exploring the Heritage District in Downtown Gilbert, known for its charming atmosphere, farmer's markets, and family-friendly festivals throughout the year.
After a busy day, coming home to Copper Ranch feels like a retreat. Whether you're enjoying a peaceful evening in your private outdoor space, hosting a barbecue for friends, or taking advantage of the community's pool, hot tub, and playground, every day offers something special.
This home is more than just a place to live it's where memories are made, families grow, and life feels just right. With easy access to major freeways, commuting is a breeze, and the endless options for shopping, dining, and recreation make this location truly unbeatable.
Don't miss the opportunity to be part of one of Gilbert's most desirable communities your new adventure awaits at Copper Ranch!
Home Details
Home Type
- Single Family
Est. Annual Taxes
- $1,622
Year Built
- Built in 2009
HOA Fees
- $138 Monthly HOA Fees
Parking
- 2 Car Garage
Home Design
- Wood Frame Construction
- Tile Roof
- Stucco
Interior Spaces
- 1,661 Sq Ft Home
- 2-Story Property
- Ceiling Fan
- Double Pane Windows
- Low Emissivity Windows
Kitchen
- Kitchen Updated in 2022
- Built-In Microwave
- Granite Countertops
Flooring
- Floors Updated in 2022
- Carpet
- Tile
Bedrooms and Bathrooms
- 3 Bedrooms
- Bathroom Updated in 2022
- Primary Bathroom is a Full Bathroom
- 2.5 Bathrooms
- Dual Vanity Sinks in Primary Bathroom
Schools
- Gateway Pointe Elementary School
- Cooley Middle School
- Williams Field High School
Utilities
- Cooling Available
- Heating Available
Additional Features
- Playground
- 2,975 Sq Ft Lot
Listing and Financial Details
- Tax Lot 102
- Assessor Parcel Number 314-07-102
Community Details
Overview
- Association fees include ground maintenance
- Trestle Association, Phone Number (480) 422-0888
- Built by KB Homes
- Copper Ranch Amd Subdivision
- FHA/VA Approved Complex
Recreation
- Sport Court
- Community Playground
- Community Pool
- Community Spa
Map
Home Values in the Area
Average Home Value in this Area
Property History
| Date | Event | Price | Change | Sq Ft Price |
|---|---|---|---|---|
| 04/18/2025 04/18/25 | For Rent | $2,315 | 0.0% | -- |
| 04/14/2025 04/14/25 | Sold | $402,500 | -4.2% | $242 / Sq Ft |
| 03/14/2025 03/14/25 | Pending | -- | -- | -- |
| 03/13/2025 03/13/25 | Price Changed | $420,000 | -4.5% | $253 / Sq Ft |
| 02/28/2025 02/28/25 | Price Changed | $439,900 | -1.4% | $265 / Sq Ft |
| 02/07/2025 02/07/25 | For Sale | $446,000 | -- | $269 / Sq Ft |
Tax History
| Year | Tax Paid | Tax Assessment Tax Assessment Total Assessment is a certain percentage of the fair market value that is determined by local assessors to be the total taxable value of land and additions on the property. | Land | Improvement |
|---|---|---|---|---|
| 2025 | $1,622 | $20,244 | -- | -- |
| 2024 | $1,922 | $19,280 | -- | -- |
| 2023 | $1,922 | $31,250 | $6,250 | $25,000 |
| 2022 | $1,846 | $23,550 | $4,710 | $18,840 |
| 2021 | $1,868 | $21,160 | $4,230 | $16,930 |
| 2020 | $1,895 | $20,170 | $4,030 | $16,140 |
| 2019 | $1,843 | $17,850 | $3,570 | $14,280 |
| 2018 | $2,044 | $16,630 | $3,320 | $13,310 |
| 2017 | $1,460 | $15,560 | $3,110 | $12,450 |
| 2016 | $1,483 | $15,970 | $3,190 | $12,780 |
| 2015 | $1,292 | $16,150 | $3,230 | $12,920 |
Mortgage History
| Date | Status | Loan Amount | Loan Type |
|---|---|---|---|
| Previous Owner | $250,989 | Construction | |
| Previous Owner | $113,500 | Credit Line Revolving | |
| Previous Owner | $122,500 | New Conventional | |
| Previous Owner | $136,000 | New Conventional | |
| Previous Owner | $158,556 | FHA |
Deed History
| Date | Type | Sale Price | Title Company |
|---|---|---|---|
| Warranty Deed | $402,500 | Blueink Title Agency | |
| Warranty Deed | $161,481 | First American Title Ins Co | |
| Warranty Deed | -- | First American Title Ins Co |
Similar Homes in the area
Source: Arizona Regional Multiple Listing Service (ARMLS)
MLS Number: 6817263
APN: 314-07-102
- 1059 S Cheshire Ln
- 4118 E Devon Dr
- 4068 E Devon Dr
- 4135 E Cathy Dr
- 867 S Swallow Ln
- 4114 E Jasper Dr Unit 22
- 4186 E Jasper Dr
- 4368 E Estrella Ct
- 4142 E Sheffield Ave
- 4388 E Knox Rd
- 4289 E Jasper Dr Unit 185
- 955 S Henry Ln
- 964 S Henry Ln
- 4136 E Brisa Dr
- 958 S Henry Ln
- 4315 E Jasper Dr Unit 172
- 1304 S Owl Dr Unit 160
- 1322 S Owl Dr Unit 151
- 1382 S Sabino Dr Unit 352
- 4064 E Gail Ct
