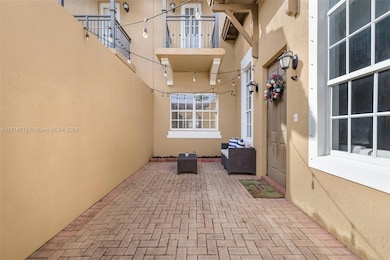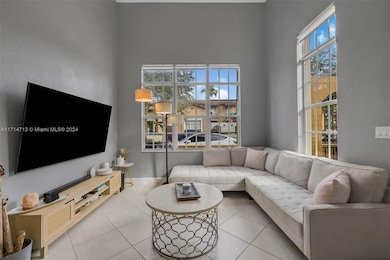
1042 SW 146th Terrace Pembroke Pines, FL 33027
Hollywood Lakes Country Club NeighborhoodEstimated payment $4,155/month
Highlights
- Gated Community
- Vaulted Ceiling
- Main Floor Bedroom
- Clubhouse
- Wood Flooring
- Garden View
About This Home
Discover this meticulously maintained 3-bedroom, 3-bathroom Mediterranean-style townhouse in the highly sought-after Cobblestone community. Featuring a first-floor bedroom and full bath, two upstairs bedrooms with ensuite baths, and a versatile loft perfect as an office, playroom, or 4th bedroom. The home boasts tile flooring downstairs, laminate wood upstairs, and two private courtyards ideal for relaxation.
The converted garage gym is ready for your workouts or customization. Cobblestone offers premier amenities: a 24-hour manned guardhouse, resort-style pool, gym, monitored alarm, and included cable and internet. Conveniently located near I-75, dining, and shopping—this is the one you’ve been waiting for. Schedule your tour today!
Home Details
Home Type
- Single Family
Est. Annual Taxes
- $7,244
Year Built
- Built in 2008
Lot Details
- 1,992 Sq Ft Lot
- East Facing Home
- Property is zoned (PUD)
HOA Fees
- $454 Monthly HOA Fees
Parking
- 2 Car Attached Garage
- Automatic Garage Door Opener
- Guest Parking
Home Design
- Flat Tile Roof
- Stucco Exterior
Interior Spaces
- 1,772 Sq Ft Home
- 2-Story Property
- Vaulted Ceiling
- Ceiling Fan
- Family Room
- Den
- Garden Views
- High Impact Door
Kitchen
- Microwave
- Dishwasher
Flooring
- Wood
- Terrazzo
Bedrooms and Bathrooms
- 3 Bedrooms
- Main Floor Bedroom
- Primary Bedroom Upstairs
- Closet Cabinetry
- Walk-In Closet
- 3 Full Bathrooms
Laundry
- Dryer
- Washer
Schools
- Silver Shores Elementary School
- Young; Walter C Middle School
- Flanagan;Charls High School
Additional Features
- Exterior Lighting
- Central Heating and Cooling System
Listing and Financial Details
- Assessor Parcel Number 514015042520
Community Details
Overview
- Meadow Pines,Cobblestone Subdivision
- Mandatory home owners association
- Maintained Community
Recreation
- Community Pool
Additional Features
- Clubhouse
- Gated Community
Map
Home Values in the Area
Average Home Value in this Area
Tax History
| Year | Tax Paid | Tax Assessment Tax Assessment Total Assessment is a certain percentage of the fair market value that is determined by local assessors to be the total taxable value of land and additions on the property. | Land | Improvement |
|---|---|---|---|---|
| 2025 | $7,244 | $360,050 | -- | -- |
| 2024 | $7,066 | $349,910 | -- | -- |
| 2023 | $7,066 | $339,720 | $0 | $0 |
| 2022 | $6,724 | $329,830 | $0 | $0 |
| 2021 | $6,566 | $320,230 | $39,840 | $280,390 |
| 2020 | $4,716 | $222,420 | $0 | $0 |
| 2019 | $4,641 | $217,420 | $0 | $0 |
| 2018 | $4,497 | $213,370 | $0 | $0 |
| 2017 | $4,450 | $208,990 | $0 | $0 |
| 2016 | $4,440 | $204,700 | $0 | $0 |
| 2015 | $4,490 | $203,280 | $0 | $0 |
| 2014 | $4,483 | $201,670 | $0 | $0 |
| 2013 | -- | $198,690 | $39,840 | $158,850 |
Property History
| Date | Event | Price | Change | Sq Ft Price |
|---|---|---|---|---|
| 04/07/2025 04/07/25 | Price Changed | $555,000 | -1.8% | $313 / Sq Ft |
| 03/13/2025 03/13/25 | Price Changed | $565,000 | -1.7% | $319 / Sq Ft |
| 01/10/2025 01/10/25 | Price Changed | $575,000 | -1.7% | $324 / Sq Ft |
| 12/25/2024 12/25/24 | For Sale | $585,000 | +55.6% | $330 / Sq Ft |
| 11/10/2020 11/10/20 | Sold | $376,000 | -2.8% | $202 / Sq Ft |
| 10/11/2020 10/11/20 | Pending | -- | -- | -- |
| 09/15/2020 09/15/20 | For Sale | $386,900 | +71.2% | $208 / Sq Ft |
| 09/27/2012 09/27/12 | Sold | $226,000 | 0.0% | $127 / Sq Ft |
| 08/21/2012 08/21/12 | Pending | -- | -- | -- |
| 05/02/2012 05/02/12 | For Sale | $226,000 | -- | $127 / Sq Ft |
Deed History
| Date | Type | Sale Price | Title Company |
|---|---|---|---|
| Warranty Deed | $376,000 | Attorney | |
| Warranty Deed | $226,000 | Attorney | |
| Special Warranty Deed | $354,200 | Universal Land Title |
Mortgage History
| Date | Status | Loan Amount | Loan Type |
|---|---|---|---|
| Open | $351,500 | New Conventional | |
| Previous Owner | $169,500 | New Conventional | |
| Previous Owner | $283,000 | Purchase Money Mortgage |
Similar Homes in the area
Source: MIAMI REALTORS® MLS
MLS Number: A11714713
APN: 51-40-15-04-2520
- 1026 SW 146th Terrace Unit 1026
- 964 SW 147th Ave Unit 2606
- 948 SW 147th Ave Unit 2612
- 934 SW 147th Ave Unit 2902
- 946 SW 147th Ave Unit 2614
- 14749 SW 9th St Unit 3110
- 827 SW 147th Ave Unit 1406
- 1030 SW 147th Ave Unit 10610
- 1063 SW 147th Terrace
- 1013 SW 147th Terrace
- 1101 SW 147th Terrace
- 945 SW 147th Ave Unit 2012
- 1017 SW 147th Ave Unit 5106
- 1404 SW 147th Ave
- 1061 Bel Aire Dr E
- 14637 SW 15th St
- 1413 SW 147th Terrace
- 14623 SW 7th St Unit 412
- 14614 SW 6th St Unit 611
- 1508 SW 147th Ave Unit 1508






