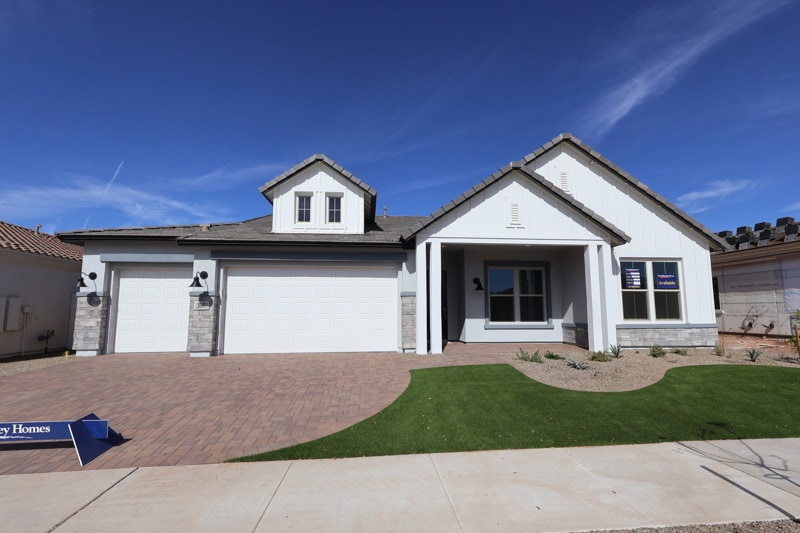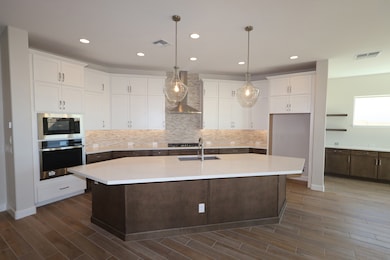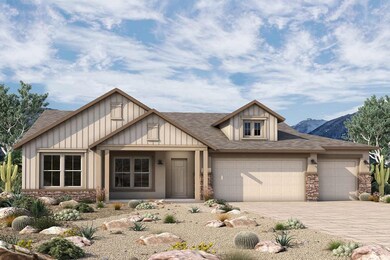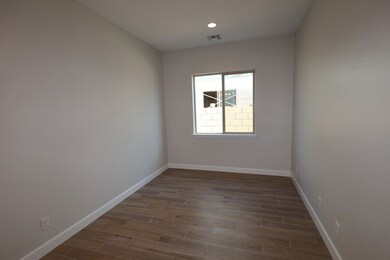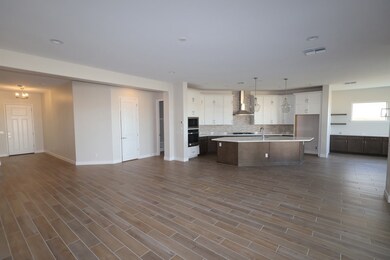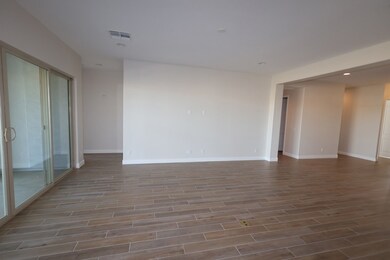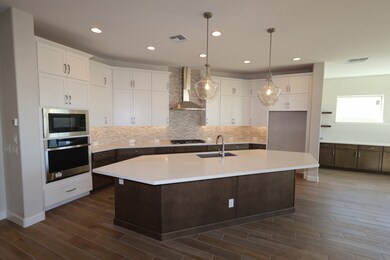
1042 W Ridge Rd Apache Junction, AZ 85120
Superstition Vistas NeighborhoodEstimated payment $5,897/month
Highlights
- New Construction
- Clubhouse
- Community Playground
- Community Lake
- Community Pool
- Park
About This Home
1042 W Ridge Rd, Apache Junction, AZ 85120: 4 BR 3.5 baths, extended patio, enclosed office, dining room cabs, and FAMILY FOYER ( a new option for us) 3-car garage. Kitchen cabs, 54 inches stacked, shaker style in white and morel with stainless steel appliances and ss chimney hood. Designer appointed mosaic backsplash to top of the hood. Dining room cabs in morel with floating shelves. 16 ft sgd in family room leading to expansive back patio area.
Owners bath with super shower and rain can. All baths (except powder bath) with upgraded quartz tops and tile flooring. Wood looking plank style flooring throughout except bedrooms and closets. The family foyer adds space for a second fridge, 42-inch countertop, lower cabinets with a sink, and a walk-in closet for storage.
Send a message to the David Weekley Homes at Blossom Rock Team to build your future with this beautiful new home for sale west of Phoenix, AZ!
Home Details
Home Type
- Single Family
Parking
- 3 Car Garage
Home Design
- New Construction
- Quick Move-In Home
- Circlestone Plan
Interior Spaces
- 3,004 Sq Ft Home
- 1-Story Property
Bedrooms and Bathrooms
- 4 Bedrooms
Community Details
Overview
- Built by David Weekley Homes
- Escena At Blossom Rock Subdivision
- Community Lake
Amenities
- Clubhouse
Recreation
- Community Playground
- Community Pool
- Park
- Trails
Sales Office
- 9833 S Gold Stone Trl
- Apache Junction, AZ 85120
- 480-935-8008
- Builder Spec Website
Map
Home Values in the Area
Average Home Value in this Area
Property History
| Date | Event | Price | Change | Sq Ft Price |
|---|---|---|---|---|
| 04/11/2025 04/11/25 | Price Changed | $895,963 | -0.1% | $298 / Sq Ft |
| 03/28/2025 03/28/25 | Price Changed | $896,963 | -0.3% | $299 / Sq Ft |
| 03/26/2025 03/26/25 | For Sale | $899,963 | -- | $300 / Sq Ft |
Similar Homes in Apache Junction, AZ
- 980 W Ridge Rd
- 9809 S Gold Stone Trail
- 9697 S Gold Stone Trail
- 9833 S Gold Stone Trail
- 9833 S Gold Stone Trail
- 9833 S Gold Stone Trail
- 1042 W Ridge Rd
- 9833 S Gold Stone Trail
- 9833 S Gold Stone Trail
- 1021 W Ridge Rd
- 9833 S Gold Stone Trail
- 9833 S Gold Stone Trail
- 1042 Ridge Rd
- 1021 Ridge Rd
- 662 W Rock Needle Trail
- 674 W Rock Needle Trail
- 1272 W Treasure Trail
- 657 W Rock Needle Trail
- 1521 Saddle Run
- 1473 Saddle Run
