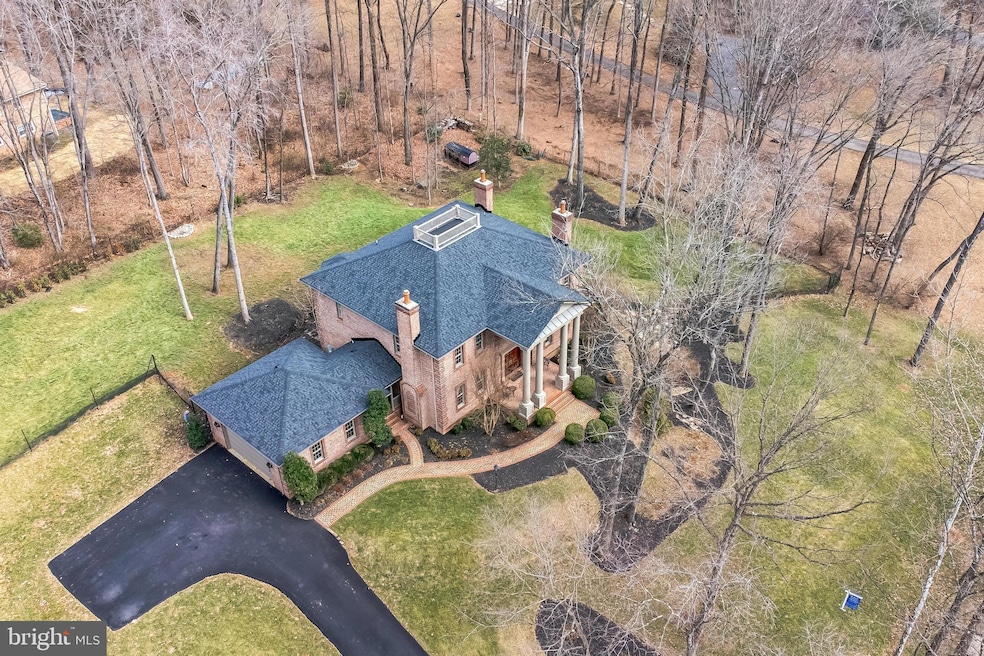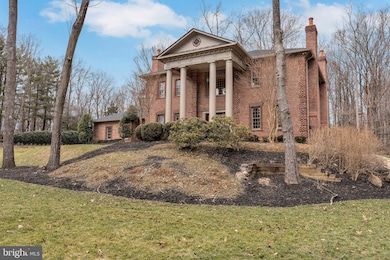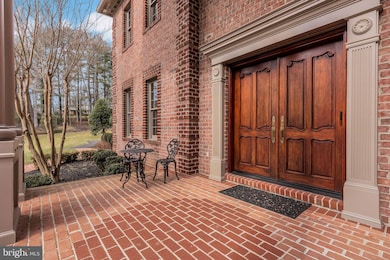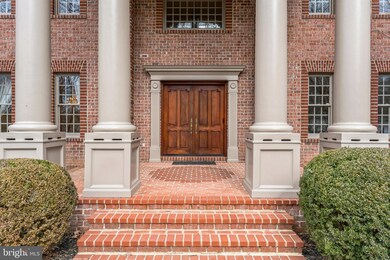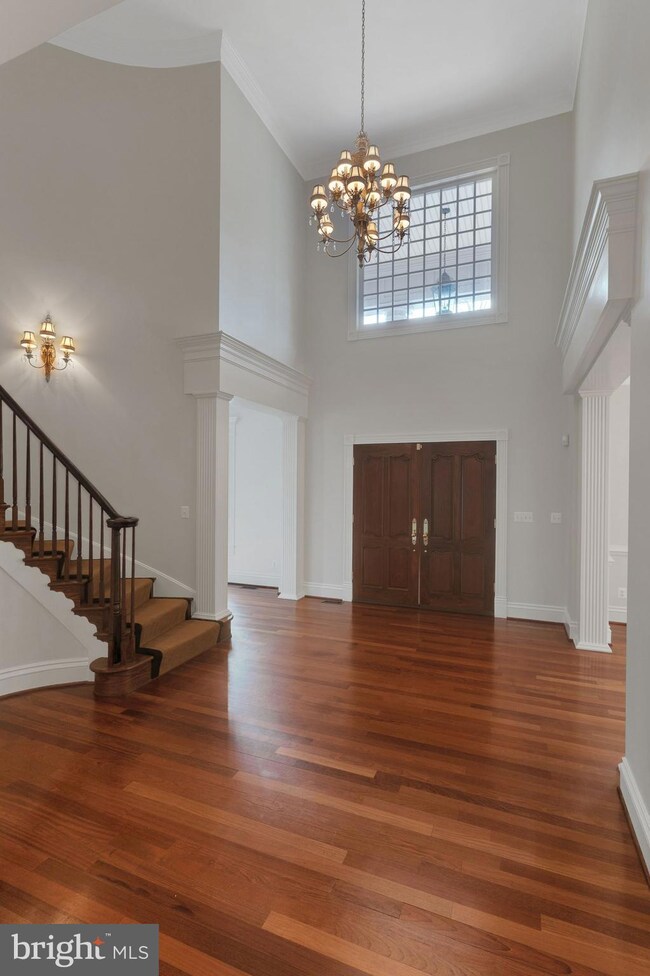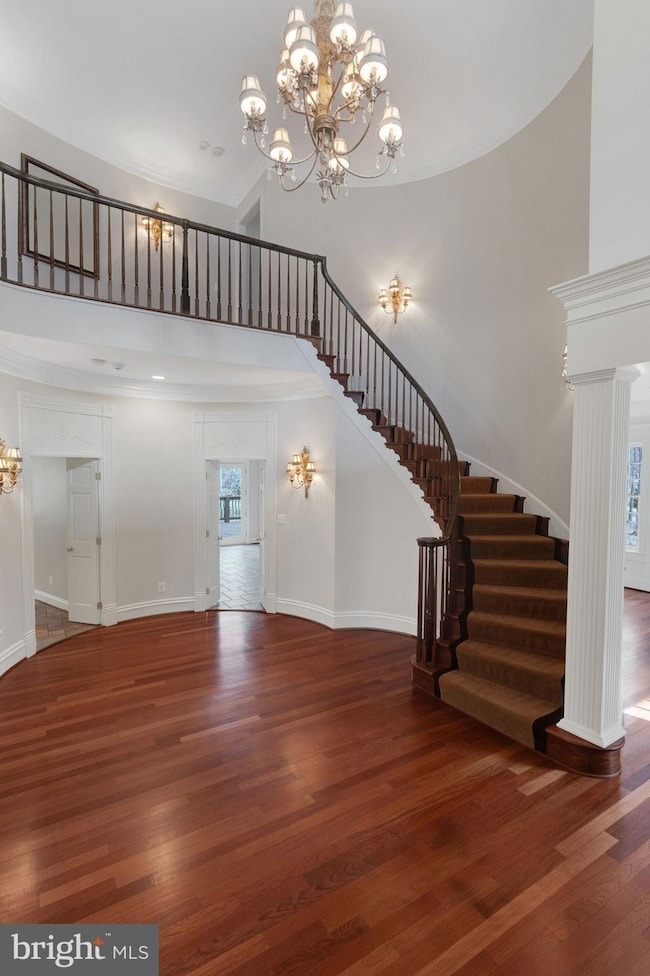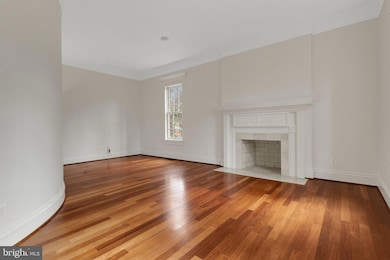
10420 Adel Rd Oakton, VA 22124
Highlights
- Gourmet Kitchen
- 1.38 Acre Lot
- Deck
- Oakton Elementary School Rated A
- Curved or Spiral Staircase
- Traditional Floor Plan
About This Home
As of March 2025Majestic all brick custom built colonial sited on nearly 1.5 pastoral acres. From the rich hardwood flooring at the main and upper levels, extensive tiling in the kitchen and lower floor to a superb kitchen w/expansive counter top space, to spacious bedrooms and a finished basement loaded with storage space, the quality of construction and unique design shine through on all levels. The current owner spent an additional 380K making additional enhancements, including a new roof in 2023 and opening up the grounds to give the property a more open feel and to allow maximum light to stream in via the multitude of large windows throughout. Though the home is set in a very quiet, peaceful neighborhood, it offers the ultimate in convenience – mere minutes to endless amenities, such as shopping, stores and grocery in Oakton and Fairfax, plus all that Vienna and Tyson’s Corner offer. For the DC commuters, the Metro-rail is just 3 miles away. Also nearby is I66. The school system is also superb…. All this plus a nearly unbelievable bargain asking price will make this a dream come true for someone. Will it be you? Hurry and schedule your showing right away so you don’t miss out on this once in a decade opportunity.
More details about the home, including photos, video, custom floor plans to come as we get closer to the active date.
Contact listing agent for more details on offers presentation and with any other questions.
Home Details
Home Type
- Single Family
Est. Annual Taxes
- $17,660
Year Built
- Built in 1998
Lot Details
- 1.38 Acre Lot
- Back Yard
- Property is zoned 110
Parking
- 2 Car Attached Garage
- Side Facing Garage
- Garage Door Opener
- Driveway
Home Design
- Brick Exterior Construction
- Brick Foundation
- Block Foundation
- Architectural Shingle Roof
Interior Spaces
- Property has 3 Levels
- Traditional Floor Plan
- Curved or Spiral Staircase
- Built-In Features
- Chair Railings
- Crown Molding
- Ceiling Fan
- Recessed Lighting
- Double Pane Windows
- Insulated Windows
- Window Treatments
- Palladian Windows
- Bay Window
- Atrium Windows
- Insulated Doors
- Six Panel Doors
- Entrance Foyer
- Family Room Off Kitchen
- Sitting Room
- Living Room
- Formal Dining Room
- Game Room
- Wood Flooring
- Attic
Kitchen
- Gourmet Kitchen
- Breakfast Room
- Butlers Pantry
- Built-In Oven
- Down Draft Cooktop
- Built-In Microwave
- Extra Refrigerator or Freezer
- Dishwasher
- Kitchen Island
- Disposal
Bedrooms and Bathrooms
- 4 Bedrooms
- En-Suite Primary Bedroom
- En-Suite Bathroom
- Walk-In Closet
Laundry
- Laundry Room
- Laundry on main level
- Dryer
- Washer
Finished Basement
- Walk-Out Basement
- Interior and Exterior Basement Entry
Home Security
- Home Security System
- Fire Sprinkler System
Accessible Home Design
- More Than Two Accessible Exits
Outdoor Features
- Deck
- Patio
- Shed
- Porch
Schools
- Oakton Elementary School
- Thoreau Middle School
- Oakton High School
Utilities
- Forced Air Zoned Heating and Cooling System
- Back Up Electric Heat Pump System
- Underground Utilities
- Natural Gas Water Heater
- On Site Septic
- Septic Equal To The Number Of Bedrooms
- Cable TV Available
Community Details
- No Home Owners Association
- Avon Park Subdivision
Listing and Financial Details
- Tax Lot 14
- Assessor Parcel Number 0374 06 0014
Map
Home Values in the Area
Average Home Value in this Area
Property History
| Date | Event | Price | Change | Sq Ft Price |
|---|---|---|---|---|
| 03/31/2025 03/31/25 | Sold | $1,650,000 | +32.0% | $344 / Sq Ft |
| 03/03/2025 03/03/25 | Pending | -- | -- | -- |
| 02/26/2025 02/26/25 | For Sale | $1,250,000 | +9.5% | $260 / Sq Ft |
| 03/30/2017 03/30/17 | Sold | $1,142,000 | -4.7% | $236 / Sq Ft |
| 03/01/2017 03/01/17 | Pending | -- | -- | -- |
| 02/10/2017 02/10/17 | Price Changed | $1,198,000 | -0.2% | $248 / Sq Ft |
| 02/09/2017 02/09/17 | For Sale | $1,200,000 | +5.1% | $248 / Sq Ft |
| 01/29/2017 01/29/17 | Off Market | $1,142,000 | -- | -- |
| 09/10/2016 09/10/16 | For Sale | $1,300,000 | -- | $269 / Sq Ft |
Tax History
| Year | Tax Paid | Tax Assessment Tax Assessment Total Assessment is a certain percentage of the fair market value that is determined by local assessors to be the total taxable value of land and additions on the property. | Land | Improvement |
|---|---|---|---|---|
| 2021 | $14,681 | $1,251,040 | $460,000 | $791,040 |
| 2020 | $14,533 | $1,228,000 | $460,000 | $768,000 |
| 2019 | $14,297 | $1,208,000 | $440,000 | $768,000 |
| 2018 | $13,859 | $1,171,000 | $403,000 | $768,000 |
| 2017 | $14,925 | $1,285,550 | $420,000 | $865,550 |
| 2016 | $14,871 | $1,283,600 | $420,000 | $863,600 |
| 2015 | $14,325 | $1,283,600 | $420,000 | $863,600 |
| 2014 | $14,293 | $1,283,600 | $420,000 | $863,600 |
Mortgage History
| Date | Status | Loan Amount | Loan Type |
|---|---|---|---|
| Open | $957,865 | VA | |
| Closed | $1,028,231 | VA | |
| Previous Owner | $1,051,400 | Adjustable Rate Mortgage/ARM | |
| Previous Owner | $966,750 | New Conventional |
Deed History
| Date | Type | Sale Price | Title Company |
|---|---|---|---|
| Warranty Deed | $1,142,000 | None Available | |
| Deed | $1,289,000 | -- | |
| Deed | $179,900 | -- | |
| Deed | $100,000 | -- |
Similar Homes in the area
Source: Bright MLS
MLS Number: VAFX2222888
APN: 037-4-06-0014
- 10657 Oakton Ridge Ct
- 10697 Oakton Ridge Ct
- 2912 Oakton Ridge Cir
- 2992 Westhurst Ln
- 10310 Lewis Knolls Dr
- 10595 Hannah Farm Rd
- 3006 Weber Place
- 11003 Kilkeel Ct
- 10832 Miller Rd
- 2805 Welbourne Ct
- 10800 Tradewind Dr
- 2724 Valestra Cir
- 10166 Castlewood Ln
- 2909 Elmtop Ct
- 11100 Kings Cavalier Ct
- 2915 Chain Bridge Rd
- 10854 Meadowland Dr
- 2905 Gray St
- 2415 Rocky Branch Rd
- 3163 Ariana Dr
