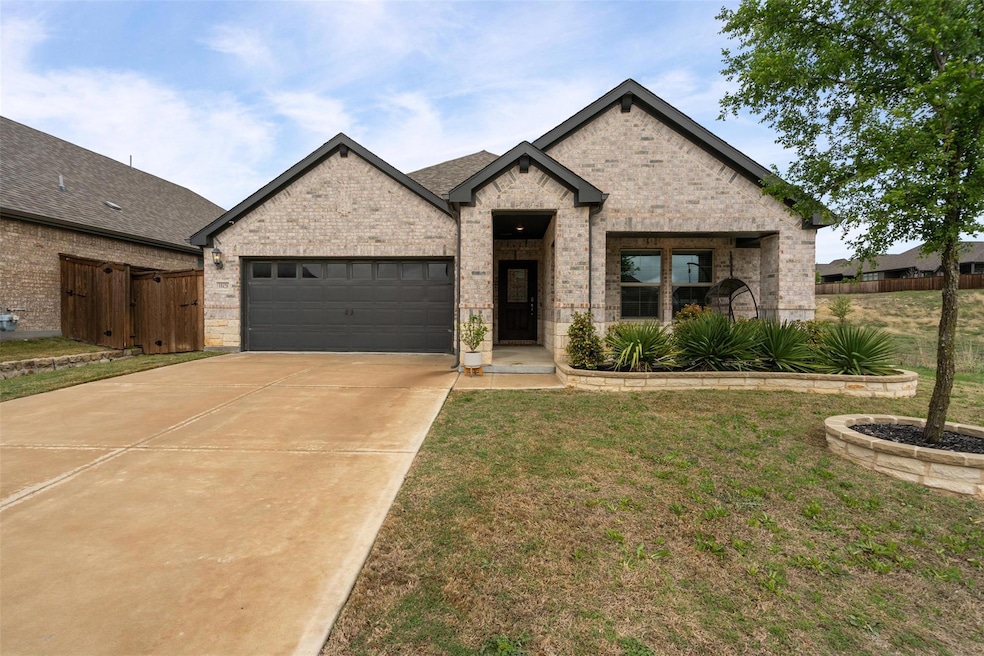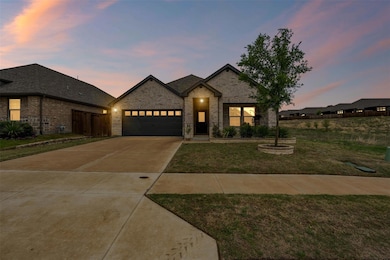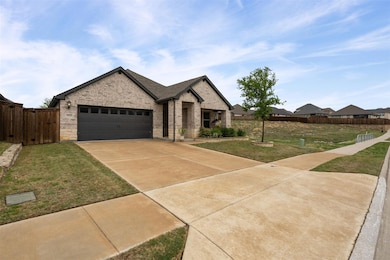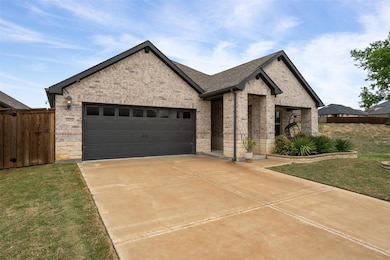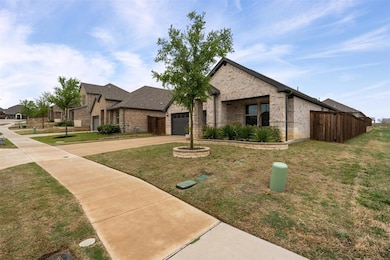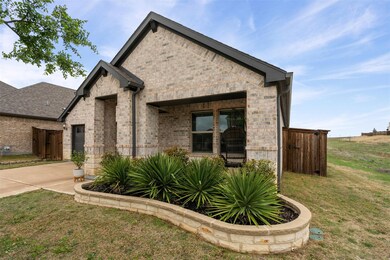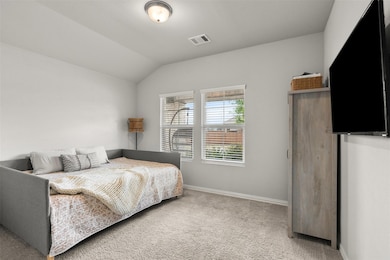
10420 Colina Dr Fort Worth, TX 76126
Estimated payment $2,851/month
Highlights
- Open Floorplan
- Traditional Architecture
- Community Pool
- Westpark Elementary School Rated A-
- Granite Countertops
- Covered patio or porch
About This Home
Welcome to 10420 Colina Drive! This stunning 4-bedroom, 3-bathroom home offers 2,059 sq. ft. of modern luxury in the sought-after Ventana community. Located on a green belt and adjacent to a new trail winding its way through the community, this home has something for everyone. The open floor plan features elegant luxury vinyl plank flooring throughout, creating a seamless flow between living spaces. The chef-inspired kitchen boasts beautiful white quartz countertops, a breakfast bar, sleek stainless-steel appliances, and ample storage with a walk-in pantry. A custom dry bar-comfort station with a beverage cooler and stylish wallpaper adds a unique touch of convenience and charm. The primary suite offers a spa-like bathroom with dual vanities, a separate tub, a walk-in shower, and a massive closet. A second guest suite with its own private en-suite bathroom provides another private retreat for guests. Two additional bedrooms offer flexibility and a place for a home office. Step outside to the sprawling extended covered patio, prewired for a wall-mounted TV - ideal for outdoor entertainment and relaxing evenings. Designed with energy-efficient technology, this home enhances daily living while minimizing environmental impact and lowering utility bills. Located just minutes from downtown Fort Worth, Lockheed, and TCU, Ventana offers outstanding amenities, including a new on-site elementary school, two dog parks, a playground, an amenity center, miles of scenic walking trails, and two resort-style community pools. Thoughtfully maintained and move-in ready, this home is a must-see!
Home Details
Home Type
- Single Family
Est. Annual Taxes
- $5,519
Year Built
- Built in 2021
Lot Details
- 6,403 Sq Ft Lot
- Wood Fence
- Landscaped
- Native Plants
- Interior Lot
- Sprinkler System
- Drought Tolerant Landscaping
- Back Yard
HOA Fees
- $79 Monthly HOA Fees
Parking
- 2 Car Attached Garage
- Front Facing Garage
Home Design
- Traditional Architecture
- Brick Exterior Construction
- Slab Foundation
- Shingle Roof
- Composition Roof
Interior Spaces
- 2,059 Sq Ft Home
- 1-Story Property
- Open Floorplan
- Dry Bar
- Ceiling Fan
- Decorative Lighting
- ENERGY STAR Qualified Windows
- Window Treatments
- 12 Inch+ Attic Insulation
Kitchen
- Plumbed For Gas In Kitchen
- Gas Range
- Microwave
- Dishwasher
- Granite Countertops
- Disposal
Flooring
- Carpet
- Tile
- Luxury Vinyl Plank Tile
Bedrooms and Bathrooms
- 4 Bedrooms
- Walk-In Closet
- In-Law or Guest Suite
- 3 Full Bathrooms
- Low Flow Plumbing Fixtures
Laundry
- Laundry in Utility Room
- Full Size Washer or Dryer
Home Security
- Carbon Monoxide Detectors
- Fire and Smoke Detector
Eco-Friendly Details
- Energy-Efficient Appliances
- Rain or Freeze Sensor
- Enhanced Air Filtration
Outdoor Features
- Covered patio or porch
- Rain Gutters
Schools
- Rolling Hills Elementary School
- Benbrook Middle School
- Benbrook High School
Utilities
- Central Heating and Cooling System
- Heat Pump System
- Individual Gas Meter
- High Speed Internet
- Cable TV Available
Listing and Financial Details
- Legal Lot and Block 38 / 1
- Assessor Parcel Number 42623209
- $7,262 per year unexempt tax
Community Details
Overview
- Association fees include ground maintenance, management fees
- Ccmc HOA, Phone Number (469) 246-3500
- Ventana Subdivision
- Mandatory home owners association
- Greenbelt
Recreation
- Community Pool
- Jogging Path
Map
Home Values in the Area
Average Home Value in this Area
Tax History
| Year | Tax Paid | Tax Assessment Tax Assessment Total Assessment is a certain percentage of the fair market value that is determined by local assessors to be the total taxable value of land and additions on the property. | Land | Improvement |
|---|---|---|---|---|
| 2024 | $5,519 | $323,647 | $80,000 | $243,647 |
| 2023 | $8,005 | $391,939 | $75,000 | $316,939 |
| 2022 | $8,361 | $321,609 | $75,000 | $246,609 |
| 2021 | $1,440 | $52,500 | $52,500 | $0 |
Property History
| Date | Event | Price | Change | Sq Ft Price |
|---|---|---|---|---|
| 04/03/2025 04/03/25 | For Sale | $415,000 | +29.0% | $202 / Sq Ft |
| 05/24/2021 05/24/21 | Sold | -- | -- | -- |
| 01/05/2021 01/05/21 | Pending | -- | -- | -- |
| 01/05/2021 01/05/21 | For Sale | $321,609 | -- | $156 / Sq Ft |
Deed History
| Date | Type | Sale Price | Title Company |
|---|---|---|---|
| Special Warranty Deed | -- | Carefree Title Agency Inc |
Mortgage History
| Date | Status | Loan Amount | Loan Type |
|---|---|---|---|
| Open | $305,529 | New Conventional |
Similar Homes in the area
Source: North Texas Real Estate Information Systems (NTREIS)
MLS Number: 20842287
APN: 42623209
- 10508 Brookshire Rd
- 5504 George Creek Rd
- 5517 George Creek Rd
- 10344 Morada Rd
- 10600 Barrington Ln
- 10544 Blakely Creek Rd
- 10517 Trail Ridge Dr
- 10612 Volente Ct
- 10304 Morada Rd
- 5517 High Bank Rd
- 10732 Oates Branch Ln
- 10456 Wyatts Run Rd
- 5832 Megs Creek Rd
- 10405 Wyatts Run Rd
- 10448 Terrapin Rd
- 10452 Terrapin Rd
- 10465 Terrapin Rd
- 10456 Terrapin Rd
- 10420 Gray Hills Dr
- 10457 Gray Hills Dr
