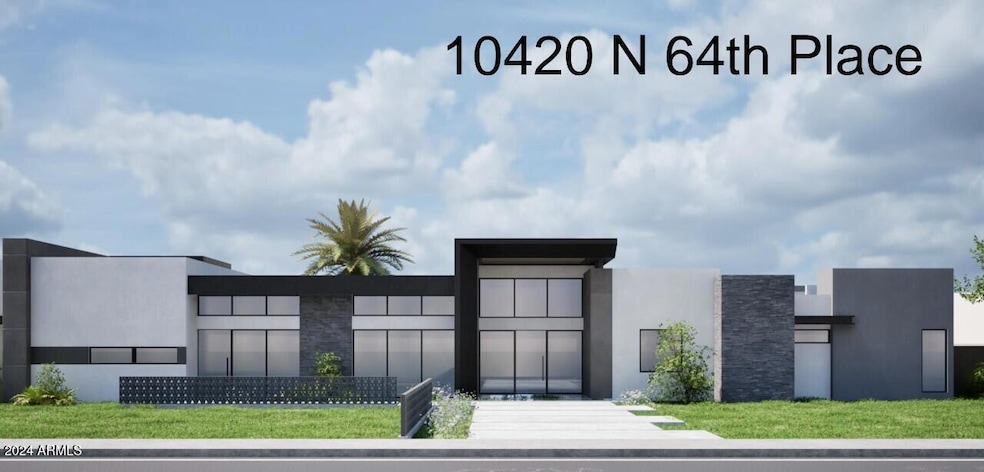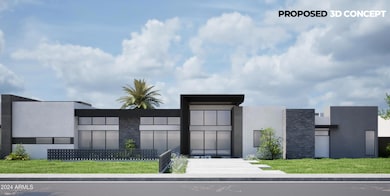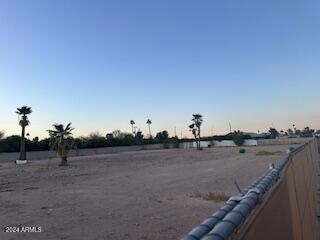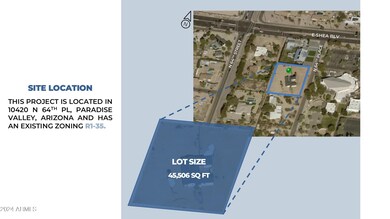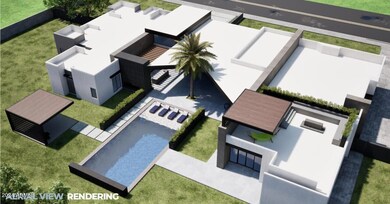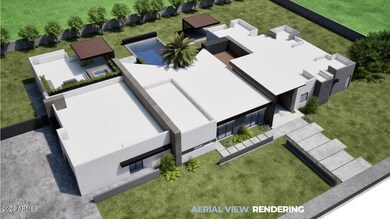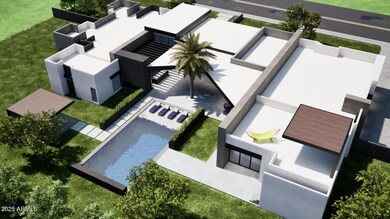
10420 N 64th Place Paradise Valley, AZ 85253
Estimated payment $33,470/month
Highlights
- Heated Spa
- Contemporary Architecture
- No HOA
- Cherokee Elementary School Rated A
- Outdoor Fireplace
- Double Pane Windows
About This Home
Live in the exclusive Paradise Valley Desert Villa subdivision. Sitting on highly desirable 1 acre plus lot. Designed by highly acclaimed Pathangay Architects. The architectural plans have been approved by the city as well as the permit received. This new planned construction makes best use of this amazing lot with a beautiful single level contemporary design with 6000 square feet with over 9000 under one roof. 4 bedroom plus den, 4.5 bathroom, 4 car garage, infinity pool, premium built out outdoor kitchen. This contemporary design will set the standard for a custom home for years to come with this timeless design featuring all of the features you expect in a smart home. Designed by highly acclaimed Pathangay Architects.
Home Details
Home Type
- Single Family
Est. Annual Taxes
- $3,125
Year Built
- Built in 2025 | Under Construction
Lot Details
- 1.04 Acre Lot
- Desert faces the front and back of the property
- Block Wall Fence
Parking
- 4 Car Garage
Home Design
- Home to be built
- Contemporary Architecture
- Room Addition Constructed in 2025
- Roof Updated in 2025
- Built-Up Roof
- Foam Roof
- Block Exterior
Interior Spaces
- 6,000 Sq Ft Home
- 1-Story Property
- Ceiling height of 9 feet or more
- Ceiling Fan
- Gas Fireplace
- Double Pane Windows
- ENERGY STAR Qualified Windows
- Tile Flooring
- Fire Sprinkler System
Kitchen
- Kitchen Updated in 2025
- Built-In Microwave
- Kitchen Island
Bedrooms and Bathrooms
- 4 Bedrooms
- Bathroom Updated in 2025
- Primary Bathroom is a Full Bathroom
- 4.5 Bathrooms
- Dual Vanity Sinks in Primary Bathroom
- Bathtub With Separate Shower Stall
Pool
- Heated Spa
- Heated Pool
Outdoor Features
- Patio
- Outdoor Fireplace
- Outdoor Storage
- Built-In Barbecue
Schools
- Cherokee Elementary School
- Cocopah Middle School
- Chaparral High School
Utilities
- Cooling System Updated in 2025
- Refrigerated Cooling System
- Heating unit installed on the ceiling
- Plumbing System Updated in 2025
- Wiring Updated in 2025
- High Speed Internet
Community Details
- No Home Owners Association
- Association fees include no fees
- Built by Pathangay Architects
- Desert Villa Subdivision
Listing and Financial Details
- Home warranty included in the sale of the property
- Tax Lot 9
- Assessor Parcel Number 175-52-009
Map
Home Values in the Area
Average Home Value in this Area
Tax History
| Year | Tax Paid | Tax Assessment Tax Assessment Total Assessment is a certain percentage of the fair market value that is determined by local assessors to be the total taxable value of land and additions on the property. | Land | Improvement |
|---|---|---|---|---|
| 2025 | $3,125 | $46,188 | -- | -- |
| 2024 | $3,792 | $43,988 | -- | -- |
| 2023 | $3,792 | $79,550 | $15,910 | $63,640 |
| 2022 | $3,598 | $59,550 | $11,910 | $47,640 |
| 2021 | $3,267 | $53,380 | $10,670 | $42,710 |
| 2020 | $3,238 | $50,150 | $10,030 | $40,120 |
| 2019 | $3,139 | $46,870 | $9,370 | $37,500 |
| 2018 | $3,067 | $44,070 | $8,810 | $35,260 |
| 2017 | $2,894 | $42,700 | $8,540 | $34,160 |
| 2016 | $2,836 | $41,600 | $8,320 | $33,280 |
| 2015 | $2,726 | $38,600 | $7,720 | $30,880 |
Property History
| Date | Event | Price | Change | Sq Ft Price |
|---|---|---|---|---|
| 12/28/2024 12/28/24 | For Sale | $5,950,000 | +325.0% | $992 / Sq Ft |
| 04/22/2024 04/22/24 | Sold | $1,399,999 | 0.0% | $538 / Sq Ft |
| 04/04/2024 04/04/24 | Price Changed | $1,399,999 | -9.7% | $538 / Sq Ft |
| 03/19/2024 03/19/24 | Price Changed | $1,550,000 | -6.1% | $596 / Sq Ft |
| 03/11/2024 03/11/24 | For Sale | $1,650,000 | +50.0% | $635 / Sq Ft |
| 06/06/2022 06/06/22 | Sold | $1,100,000 | +10.0% | $513 / Sq Ft |
| 05/23/2022 05/23/22 | Pending | -- | -- | -- |
| 05/09/2022 05/09/22 | For Sale | $1,000,000 | -- | $467 / Sq Ft |
Deed History
| Date | Type | Sale Price | Title Company |
|---|---|---|---|
| Warranty Deed | $1,399,999 | Landmark Title | |
| Warranty Deed | $1,102,000 | First American Title | |
| Warranty Deed | $1,100,000 | First American Title | |
| Interfamily Deed Transfer | -- | Security Title Agency | |
| Interfamily Deed Transfer | -- | Security Title Agency |
Mortgage History
| Date | Status | Loan Amount | Loan Type |
|---|---|---|---|
| Previous Owner | $175,100 | Credit Line Revolving | |
| Previous Owner | $98,000 | No Value Available | |
| Previous Owner | $95,000 | No Value Available | |
| Closed | $94,500 | No Value Available |
Similar Homes in Paradise Valley, AZ
Source: Arizona Regional Multiple Listing Service (ARMLS)
MLS Number: 6795845
APN: 175-52-009
- 6428 E Shea Blvd
- 10220 N 66th St
- 6323 E Gold Dust Ave
- 6584 E Gold Dust Ave
- 6229 E Gold Dust Ave
- 6614 E North Ln
- 6615 E Shea Blvd
- 6322 E Turquoise Ave
- 6726 E Shea Blvd
- 6715 E Beryl Ave
- 6417 E Mescal St
- 6147 E Desert Cove Ave
- 6215 E Turquoise Ave
- 6129 E Turquoise Ave
- 6020 E Shea Blvd
- 6127 E Mescal St
- 6885 E Cochise Rd Unit 219
- 10444 N 69th St Unit 224
- 10444 N 69th St Unit 112
- 10444 N 69th St Unit 128
