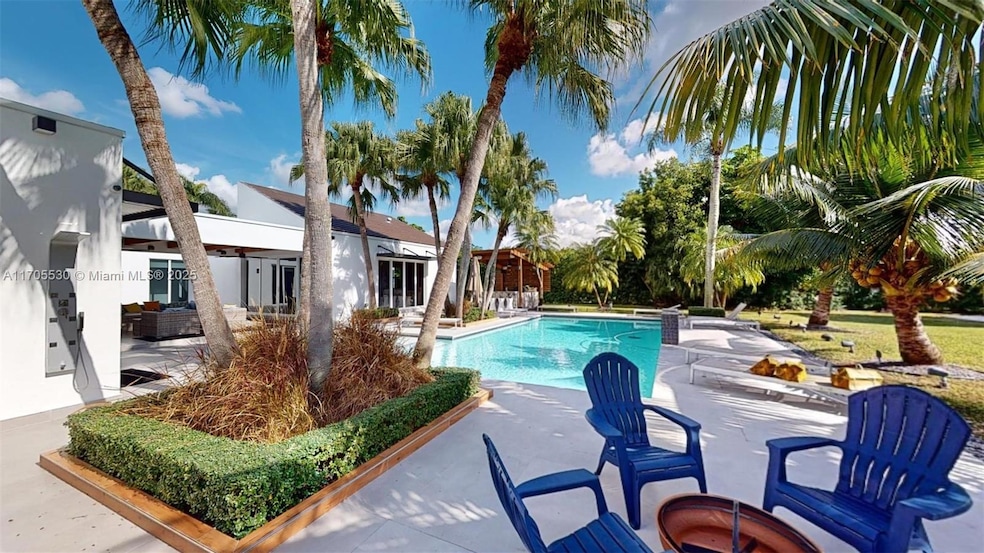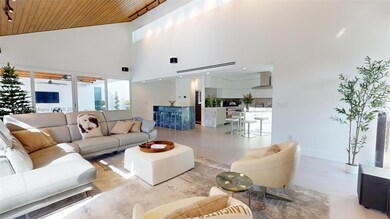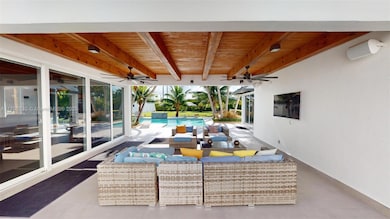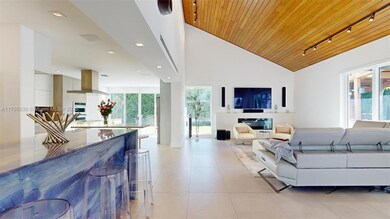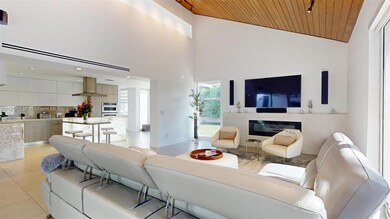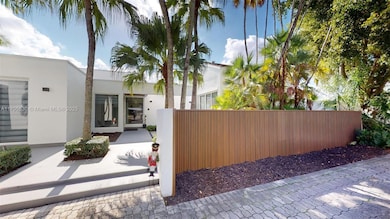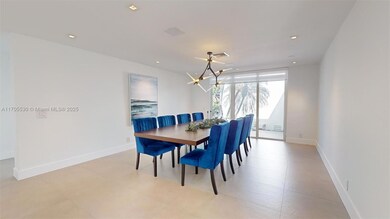
10420 SW 64th St Miami, FL 33173
Sunset NeighborhoodEstimated payment $23,374/month
Highlights
- Bar or Lounge
- In Ground Pool
- RV or Boat Parking
- Snapper Creek Elementary School Rated 9+
- Sauna
- Sitting Area In Primary Bedroom
About This Home
This property combines luxury, functionality, and contemporary design, making it perfect for families, fitness lovers, or those who love to host. Its rare features,like the indoor racquetball court,5 bedrooms -4.5 Baths. over-an-acre lot(45,302 sqft), set it apart in the competitive Miller Drive Estates market.Property Highlights Indoor Amenities: Smart home,Indoor Racquetball Court.Rare feature,perfect for fitness enthusiasts.Steam Room & Jacuzzi:Spa-like relaxation at home.Vaulted Ceilings Adds grandeur and an open, airy feel to the space. Designed by Aramis “Mitch” Alvarez, known for contemporary designs,which adds an element of prestige and uniqueness.Entertainer’s Dream Built with entertaining in mind, the layout and amenities cater to hosting events and gatherings effortlessly.
Home Details
Home Type
- Single Family
Est. Annual Taxes
- $19,343
Year Built
- Built in 1981
Lot Details
- 1.04 Acre Lot
- North Facing Home
- Fenced
- Property is zoned 2300
Parking
- 2 Car Garage
- Circular Driveway
- Paver Block
- Open Parking
- RV or Boat Parking
Property Views
- Garden
- Pool
Home Design
- Flat Roof with Façade front
- Metal Roof
- Concrete Block And Stucco Construction
Interior Spaces
- 5,218 Sq Ft Home
- 1-Story Property
- Central Vacuum
- Built-In Features
- Vaulted Ceiling
- Fireplace
- Blinds
- Family Room
- Formal Dining Room
- Open Floorplan
- Sauna
- Tile Flooring
Kitchen
- Breakfast Area or Nook
- Eat-In Kitchen
- Electric Range
- Dishwasher
- Cooking Island
- Snack Bar or Counter
- Trash Compactor
- Disposal
Bedrooms and Bathrooms
- 5 Bedrooms
- Sitting Area In Primary Bedroom
- Closet Cabinetry
- Walk-In Closet
Laundry
- Dryer
- Washer
Home Security
- High Impact Windows
- Fire Sprinkler System
Outdoor Features
- In Ground Pool
- Patio
- Outdoor Grill
- Porch
Schools
- Snapper Creek Elementary School
- Glades Middle School
- Miami Senior High School
Utilities
- Central Heating and Cooling System
Listing and Financial Details
- Assessor Parcel Number 30-40-29-002-1450
Community Details
Overview
- No Home Owners Association
- Miller Drive Estates Subdivision
Amenities
- Sauna
- Bar or Lounge
- Laundry Facilities
Recreation
- Community Spa
Map
Home Values in the Area
Average Home Value in this Area
Tax History
| Year | Tax Paid | Tax Assessment Tax Assessment Total Assessment is a certain percentage of the fair market value that is determined by local assessors to be the total taxable value of land and additions on the property. | Land | Improvement |
|---|---|---|---|---|
| 2024 | $16,157 | $935,482 | -- | -- |
| 2023 | $16,157 | $850,439 | $0 | $0 |
| 2022 | $14,478 | $773,127 | $0 | $0 |
| 2021 | $12,858 | $702,843 | $459,000 | $243,843 |
| 2020 | $12,961 | $706,634 | $459,000 | $247,634 |
| 2019 | $13,029 | $708,557 | $459,000 | $249,557 |
| 2018 | $13,106 | $732,252 | $346,800 | $385,452 |
| 2017 | $12,817 | $705,439 | $0 | $0 |
| 2016 | $15,097 | $818,229 | $0 | $0 |
| 2015 | $14,020 | $743,845 | $0 | $0 |
| 2014 | $11,213 | $616,882 | $0 | $0 |
Property History
| Date | Event | Price | Change | Sq Ft Price |
|---|---|---|---|---|
| 04/15/2025 04/15/25 | Price Changed | $3,899,000 | 0.0% | $747 / Sq Ft |
| 02/05/2025 02/05/25 | For Rent | $17,000 | 0.0% | -- |
| 12/06/2024 12/06/24 | For Sale | $3,999,000 | +357.0% | $766 / Sq Ft |
| 06/12/2018 06/12/18 | Sold | $875,000 | -12.1% | $166 / Sq Ft |
| 05/25/2018 05/25/18 | Pending | -- | -- | -- |
| 05/11/2018 05/11/18 | For Sale | $995,000 | -- | $188 / Sq Ft |
Deed History
| Date | Type | Sale Price | Title Company |
|---|---|---|---|
| Warranty Deed | $875,000 | Attorney | |
| Interfamily Deed Transfer | -- | Attorney |
Similar Homes in the area
Source: MIAMI REALTORS® MLS
MLS Number: A11705530
APN: 30-4029-002-1450
- 10398 SW 64th St
- 6321 SW 106th Ave
- 10390 SW 62nd St
- 6202 SW 107th Ave
- 10540 SW 60th St
- 6445 SW 102nd Ave
- 7161 SW 103rd Ct
- 6931 SW 108th Ave
- 10854 SW 68th Dr
- 7135 SW 105th Ct
- 9980 SW 66th St
- 5815 SW 107th Place
- 6005 SW 108th Place
- 6431 SW 109th Ct
- 10810 SW 58th Terrace
- 0 0 Unit F10488484
- 0 0 Unit A11581793
- 0 0 Unit A11552125
- 7017 SW 109th Ct
- 9890 SW 64th St
